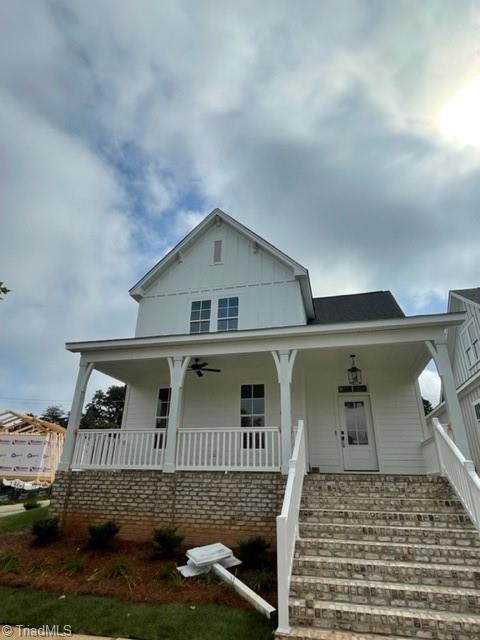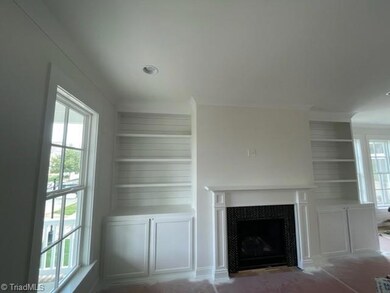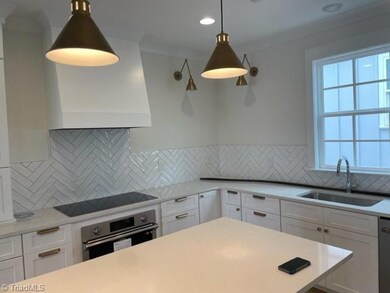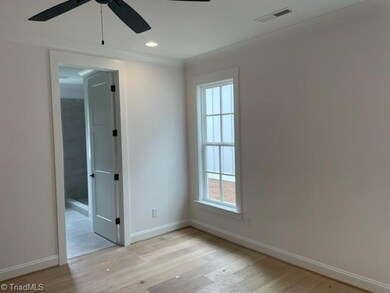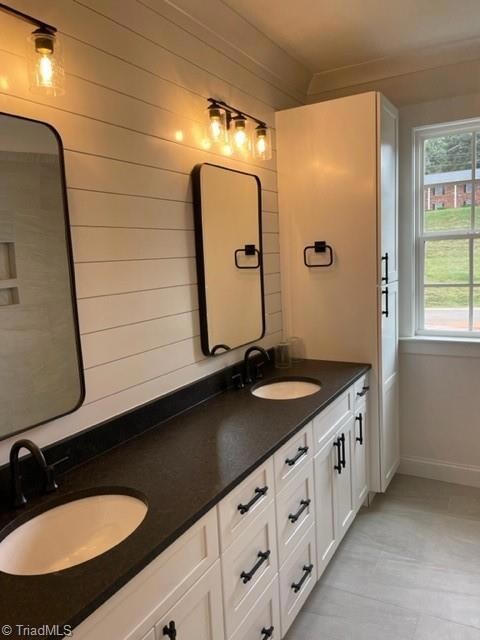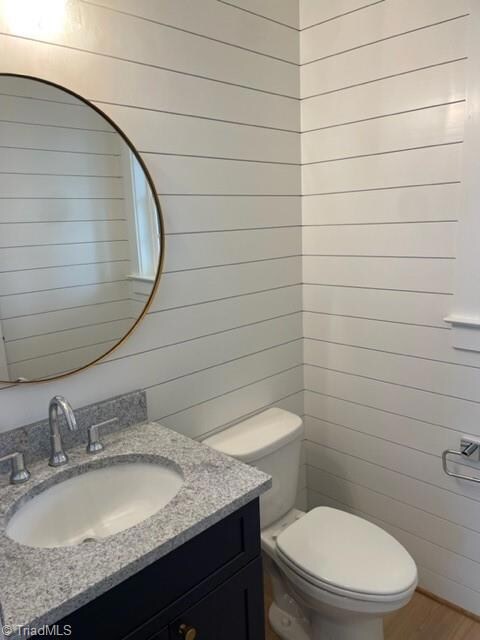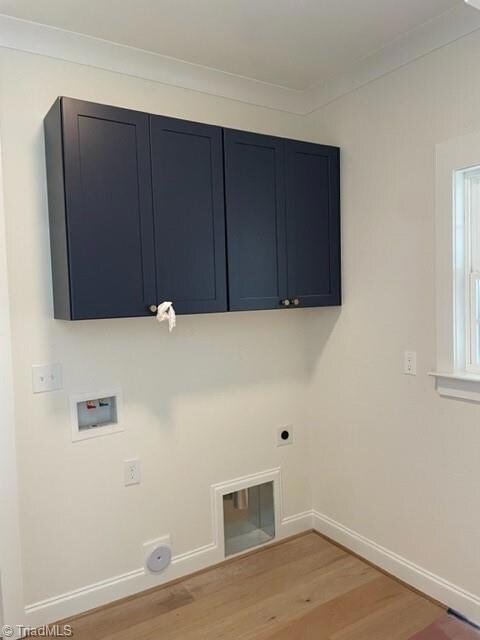
$594,000
- 3 Beds
- 3 Baths
- 2,672 Sq Ft
- 1424 Moonlight Way
- Winston-Salem, NC
We've bettered the price again! Stunning, 1+ acre property set back off the main road. Huge side yard perfect for a pool. Wooded privacy. From the first glimpse you know this home is something special. This uniquely designed 3-bedroom is anything but typical—full of elegance, character, and unexpected moments. Generous bedrooms and multiple flex spaces offer room to live, work, and create. Set
Next Level Realty Partners LLC Allen Tate Winston Salem
