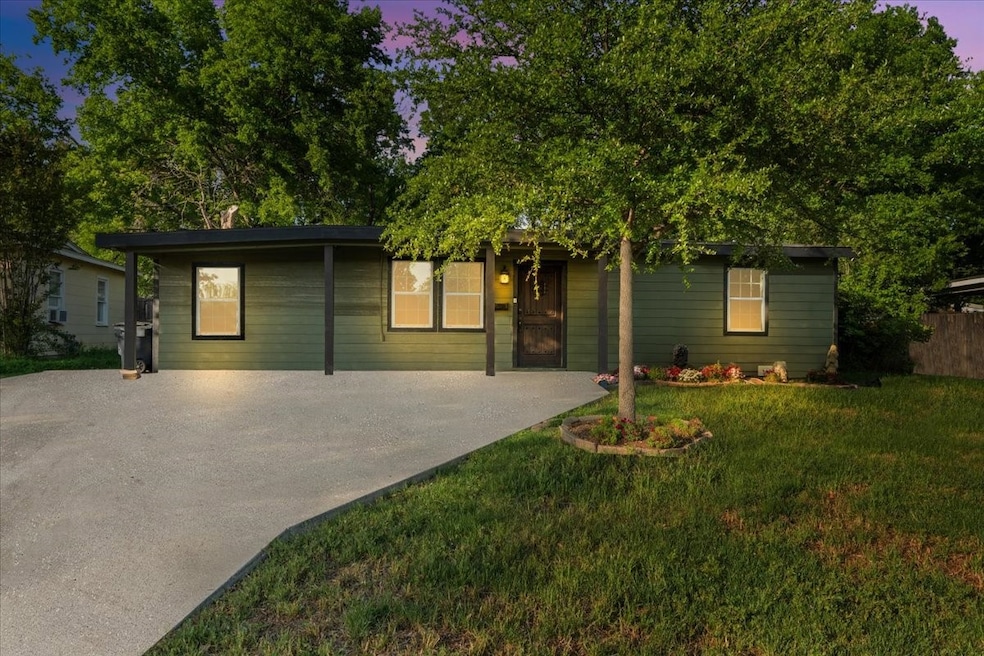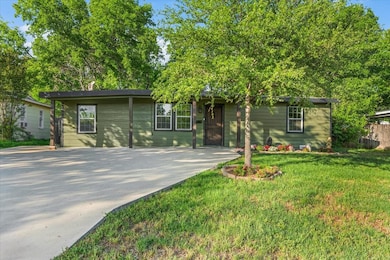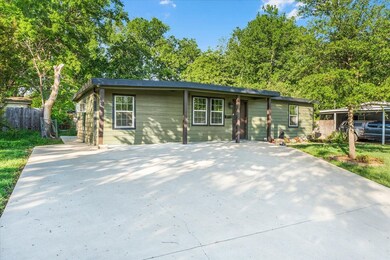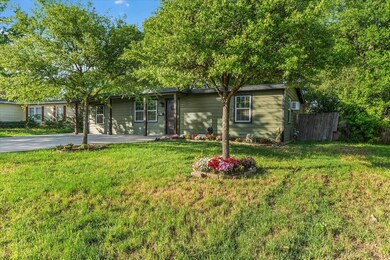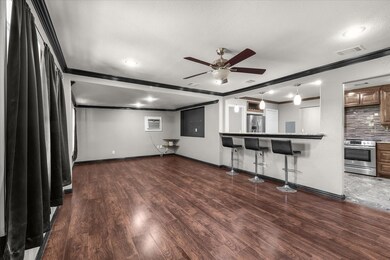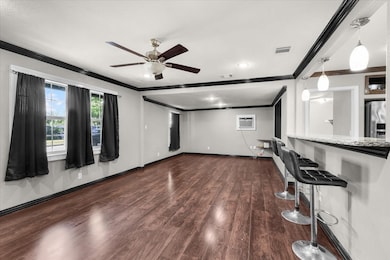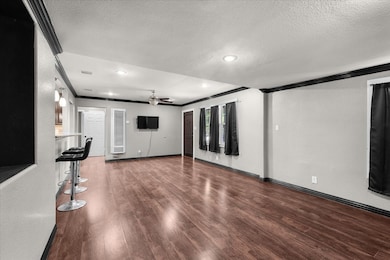
1520 Barcus Cir Fort Worth, TX 76134
Greenbriar NeighborhoodEstimated payment $1,602/month
Highlights
- Open Floorplan
- Granite Countertops
- Built-In Features
- Traditional Architecture
- Eat-In Kitchen
- Window Unit Cooling System
About This Home
*Back on the market due to previous buyers financing*
Discover comfort, style, and convenience in this beautifully updated, move-in ready home. Featuring spacious bedrooms, a cozy yet open living area, and a well-appointed kitchen ideal for daily living or entertaining, this home checks all the boxes. Recent upgrades include a brand-new AC system for year-round comfort and efficiency. The newly added primary suite offers a modern retreat, complete with a stunning full bathroom that blends elegance with contemporary design. Step out back to enjoy a generously sized backyard—perfect for children, pets, or weekend gatherings. You'll also love the convenient access to nearby schools, parks, shopping, and major highways, making daily life a breeze.
As an added bonus, the seller is including the refrigerator, dishwasher, stove, and a mounted TV in the living area.
Buyer and buyers agent to verify all information.
Home Details
Home Type
- Single Family
Est. Annual Taxes
- $2,917
Year Built
- Built in 1956
Lot Details
- 7,231 Sq Ft Lot
- Wood Fence
- Back Yard
Parking
- Driveway
Home Design
- Traditional Architecture
- Pillar, Post or Pier Foundation
- Slab Foundation
- Shingle Roof
Interior Spaces
- 1,563 Sq Ft Home
- 1-Story Property
- Open Floorplan
- Built-In Features
- Ceiling Fan
- Fire and Smoke Detector
- Washer and Electric Dryer Hookup
Kitchen
- Eat-In Kitchen
- Electric Cooktop
- Microwave
- Dishwasher
- Granite Countertops
Flooring
- Tile
- Vinyl
Bedrooms and Bathrooms
- 3 Bedrooms
- 2 Full Bathrooms
Outdoor Features
- Patio
Schools
- Greenbriar Elementary School
- Southhills High School
Utilities
- Window Unit Cooling System
- Central Heating and Cooling System
- Gas Water Heater
- High Speed Internet
- Cable TV Available
Community Details
- Greenbriar Add Subdivision
Listing and Financial Details
- Legal Lot and Block 21 / 31
- Assessor Parcel Number 01106031
Map
Home Values in the Area
Average Home Value in this Area
Tax History
| Year | Tax Paid | Tax Assessment Tax Assessment Total Assessment is a certain percentage of the fair market value that is determined by local assessors to be the total taxable value of land and additions on the property. | Land | Improvement |
|---|---|---|---|---|
| 2024 | $2,917 | $132,025 | $42,254 | $89,771 |
| 2023 | $2,451 | $108,338 | $42,254 | $66,084 |
| 2022 | $2,226 | $85,630 | $20,000 | $65,630 |
| 2021 | $2,082 | $75,895 | $20,000 | $55,895 |
| 2020 | $1,325 | $50,077 | $20,000 | $30,077 |
| 2019 | $1,417 | $51,509 | $20,000 | $31,509 |
| 2018 | $1,160 | $42,156 | $11,000 | $31,156 |
| 2017 | $1,180 | $41,667 | $11,000 | $30,667 |
| 2016 | $1,154 | $40,731 | $11,000 | $29,731 |
| 2015 | $1,061 | $47,200 | $11,000 | $36,200 |
| 2014 | $1,061 | $47,200 | $11,000 | $36,200 |
Property History
| Date | Event | Price | Change | Sq Ft Price |
|---|---|---|---|---|
| 08/27/2025 08/27/25 | Price Changed | $249,999 | -2.0% | $160 / Sq Ft |
| 07/16/2025 07/16/25 | Price Changed | $254,999 | -1.9% | $163 / Sq Ft |
| 06/04/2025 06/04/25 | Price Changed | $259,999 | -1.9% | $166 / Sq Ft |
| 05/15/2025 05/15/25 | Price Changed | $264,900 | 0.0% | $169 / Sq Ft |
| 04/12/2025 04/12/25 | For Sale | $265,000 | -- | $170 / Sq Ft |
Purchase History
| Date | Type | Sale Price | Title Company |
|---|---|---|---|
| Warranty Deed | -- | None Listed On Document | |
| Vendors Lien | -- | Attorney | |
| Warranty Deed | -- | None Available | |
| Warranty Deed | -- | Attorney | |
| Vendors Lien | -- | -- | |
| Warranty Deed | -- | Alamo Title Co | |
| Trustee Deed | $37,666 | -- | |
| Warranty Deed | -- | Commonwealth Land Title | |
| Warranty Deed | $19,226 | Commonwealth Land Title | |
| Warranty Deed | -- | -- | |
| Quit Claim Deed | -- | -- | |
| Warranty Deed | -- | -- | |
| Trustee Deed | $19,807 | -- |
Mortgage History
| Date | Status | Loan Amount | Loan Type |
|---|---|---|---|
| Previous Owner | $82,000 | Seller Take Back | |
| Previous Owner | $36,000 | No Value Available | |
| Previous Owner | $35,020 | FHA | |
| Previous Owner | $16,000 | No Value Available |
Similar Homes in the area
Source: North Texas Real Estate Information Systems (NTREIS)
MLS Number: 20900049
APN: 01106031
- 5756 S 6th Ave
- 1308 Edgecliff Rd
- 1417 Hamsted St
- 5903 Crowley Rd
- 2000 Bettibart St
- 5454 Mcconnell Dr
- 2001 Lipps Dr Unit 1
- 6012 Meredith Ln
- 1240 Hodgson St
- 1200 Edney St
- 5316 Gordon Ave
- 6021 Sycamore Creek Rd
- 5232 Gordon Ave
- 5225 Gordon Ave
- 9 Tallwood Ln
- 5704 Westcrest Dr
- 5536 Westcrest Dr
- 5828 Westcrest Dr W
- 1013 Rockmoor Dr
- 6324 Lavano Dr
- 1417 Hamsted St
- 6000 Meredith Ln
- 5220 James Ave
- 5201 James Ave
- 2020 Cliffside Dr
- 5229 Westcrest Dr
- 24 Elderbrook Ln
- 2100 Southcrest Dr
- 5805 Mccart Ave
- 6320 Woodstream Trail
- 5241 Ruston Ave
- 6401 Shasta Trail
- 1808 Heidelberg Dr
- 5109 Cockrell Ave
- 3208 Ashford Ave
- 2704 Cordone St
- 5229 Rutland Ave
- 1329 Steinburg Ln
- 5604 Morley Ave
- 3120 Covert Ave
