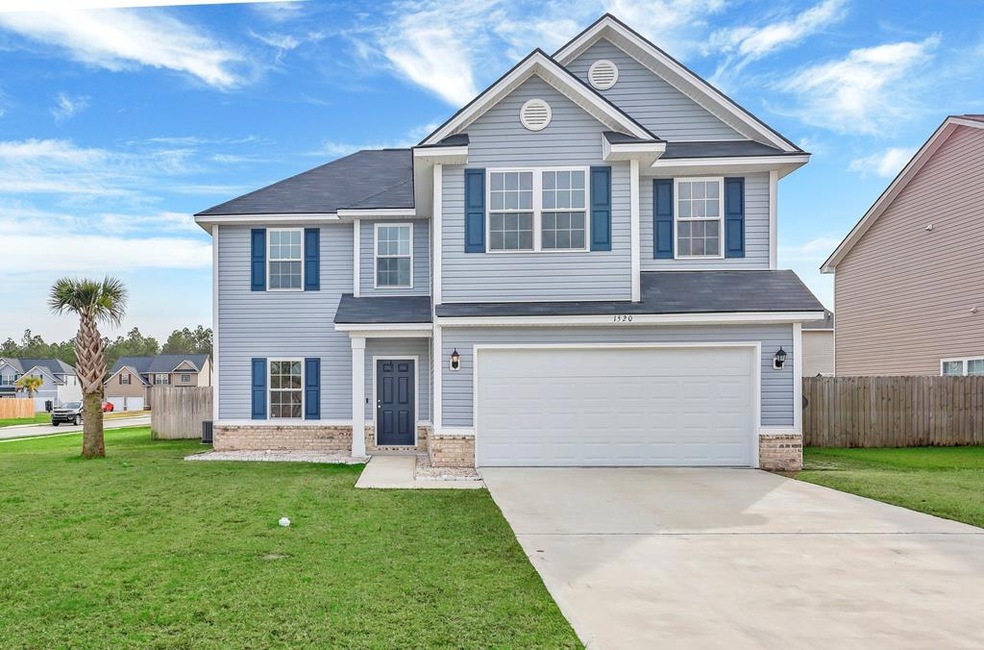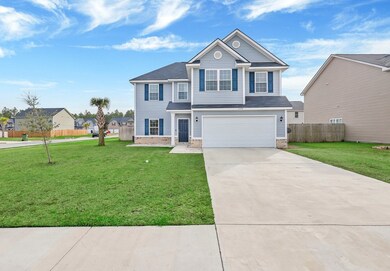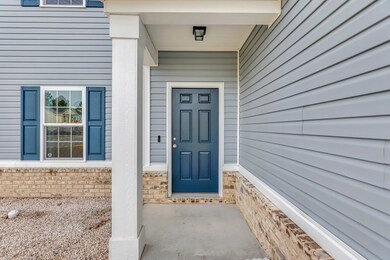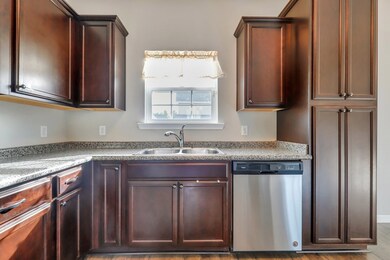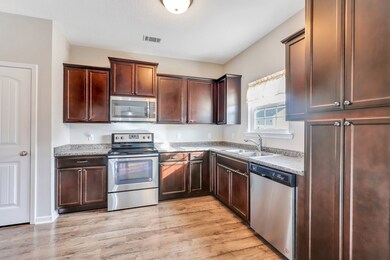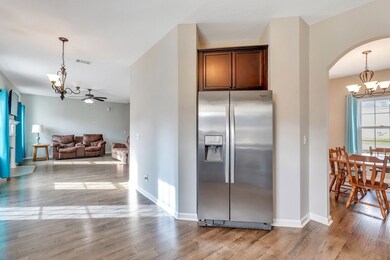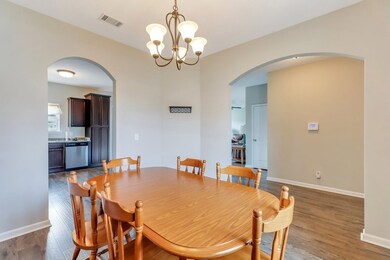
1520 Bayberry Dr Hinesville, GA 31313
Estimated Value: $290,253 - $299,000
Highlights
- No HOA
- Interior Lot
- 2 Car Garage
- Eat-In Kitchen
- Central Heating and Cooling System
- Privacy Fence
About This Home
As of February 2021Better than new! This beautiful corner lot home features everything that you want and need in a home with a complete open concept. This home features a spacious living area with a built in fireplace and a kitchen that has ample storage with stainless steel appliances. The over sized master bedroom upstairs has a private master bath suite that offers a walk in shower and a large soaking tub. The additional 3 guest room located upstairs are all spacious and offers lots of natural light. Step out into the backyard that features a large extended patio perfect for gatherings and a fully fenced yard with a privacy fence. This home is sure to sell fast so schedule your appointment today!
Home Details
Home Type
- Single Family
Est. Annual Taxes
- $5,674
Year Built
- 2017
Lot Details
- 8,276 Sq Ft Lot
- Privacy Fence
- Interior Lot
Parking
- 2 Car Garage
Home Design
- Slab Foundation
- Shingle Roof
- Vinyl Siding
Interior Spaces
- 2,118 Sq Ft Home
- 2-Story Property
- Great Room with Fireplace
Kitchen
- Eat-In Kitchen
- Electric Oven
- Electric Range
- Range Hood
- Microwave
- Dishwasher
Bedrooms and Bathrooms
- 4 Bedrooms
Schools
- Taylors Creek Elementary School
- Lewis Frasier Middle School
- Bradwell Institute High School
Utilities
- Central Heating and Cooling System
Community Details
- No Home Owners Association
- Pineridge Plantation Subdivision
Listing and Financial Details
- Assessor Parcel Number 039A160
Ownership History
Purchase Details
Home Financials for this Owner
Home Financials are based on the most recent Mortgage that was taken out on this home.Purchase Details
Home Financials for this Owner
Home Financials are based on the most recent Mortgage that was taken out on this home.Similar Homes in Hinesville, GA
Home Values in the Area
Average Home Value in this Area
Purchase History
| Date | Buyer | Sale Price | Title Company |
|---|---|---|---|
| Cornish Braxton Chase | $200,000 | -- | |
| Carradine Shana R | -- | -- | |
| Caradine Christopher | $182,595 | -- |
Mortgage History
| Date | Status | Borrower | Loan Amount |
|---|---|---|---|
| Open | Cornish Braxton Chase | $204,600 | |
| Closed | Cornish Braxton Chase | $204,600 | |
| Previous Owner | Caradine Christopher | $186,520 |
Property History
| Date | Event | Price | Change | Sq Ft Price |
|---|---|---|---|---|
| 02/11/2021 02/11/21 | Sold | $200,000 | 0.0% | $94 / Sq Ft |
| 02/10/2021 02/10/21 | Pending | -- | -- | -- |
| 12/05/2020 12/05/20 | For Sale | $200,000 | -- | $94 / Sq Ft |
Tax History Compared to Growth
Tax History
| Year | Tax Paid | Tax Assessment Tax Assessment Total Assessment is a certain percentage of the fair market value that is determined by local assessors to be the total taxable value of land and additions on the property. | Land | Improvement |
|---|---|---|---|---|
| 2024 | $5,674 | $115,779 | $14,800 | $100,979 |
| 2023 | $5,674 | $95,699 | $14,800 | $80,899 |
| 2022 | $3,717 | $80,520 | $14,800 | $65,720 |
| 2021 | $3,486 | $73,625 | $14,800 | $58,825 |
| 2020 | $3,519 | $73,625 | $14,800 | $58,825 |
| 2019 | $3,492 | $73,625 | $14,800 | $58,825 |
| 2018 | $3,347 | $70,952 | $14,800 | $56,152 |
| 2017 | $263 | $8,000 | $8,000 | $0 |
Agents Affiliated with this Home
-
Jessica MacDonald

Seller's Agent in 2021
Jessica MacDonald
RE/MAX
(717) 649-2169
67 in this area
382 Total Sales
Map
Source: Hinesville Area Board of REALTORS®
MLS Number: 137581
APN: 039A-160
- 1520 Bayberry Dr
- 1518 Bayberry Dr
- 1430 Evergreen Trail
- 1428 Evergreen Trail
- 1516 Bayberry Dr
- 1364 Poplar Cir
- 1361 Poplar Cir
- 1362 Poplar Cir
- 1426 Evergreen Trail
- 1360 Poplar Cir
- 1514 Bayberry Dr
- 1434 Evergreen Trail
- 1359 Poplar Cir
- 1358 Poplar Cir
- 1424 Evergreen Trail
- 1515 Bayberry Dr
- 1436 Evergreen Trail
- 1429 Evergreen Trail
- 1431 Evergreen Trail
- 1433 Evergreen Trail
