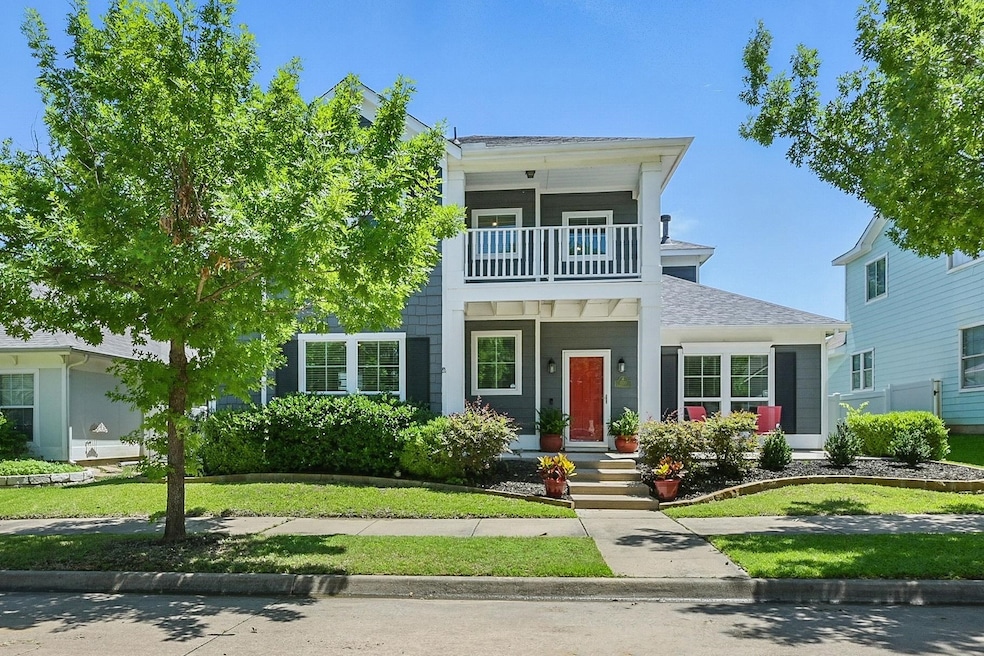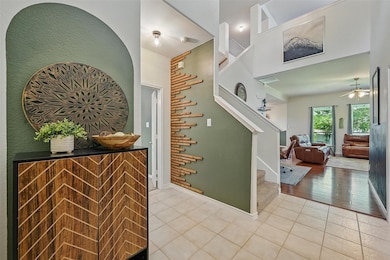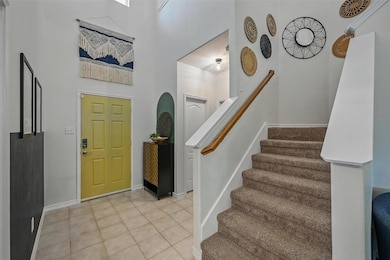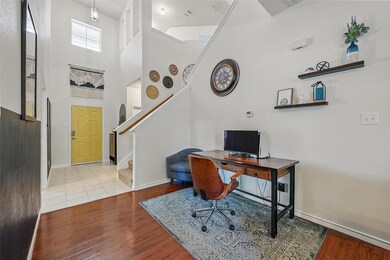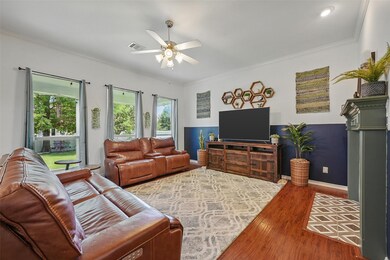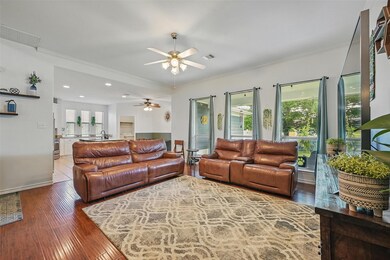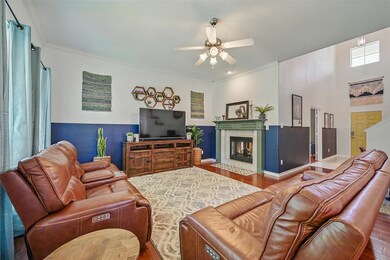
1520 Carriage Ln Savannah, TX 76227
Highlights
- Deck
- Balcony
- Eat-In Kitchen
- Covered patio or porch
- 2 Car Attached Garage
- Interior Lot
About This Home
As of July 2025Spacious home in resort style Savannah community. Multiple living areas to fit any lifestyle. Updated kitchen with large island, gas appliances, and plenty of storage. Primary suite on the first floor with separate entrance from the front patio makes this home ideal for multi-generation living. A unique flex room downstairs with glass doors, built in cabinets and a double-sided fireplace is currently being used as a home gym or would make a great office or formal dining. Upstairs you will a spacious game room, a built-in desk nook ideal for homework or crafts, and a beautiful balcony to enjoy the outdoors. 3 large bedrooms also located upstairs, each with walk in closets, as well as another full bath with double sinks. Covered back patio is ideal for grilling and relaxing outdoors.
Recent updates include two new HVAC systems, new water heater, and new backyard sod.
Savannah clubhouse features a ballroom, library, kitchen, cafe, weight room, sauna, conference room, and more. For outside enjoyment there's a waterpark, baseball, basketball and multiple soccer fields, lakes, pools, a spray park, and play structures, tennis courts, miles of walking trails, sand volleyball.
Last Agent to Sell the Property
Century 21 Alliance Properties Brokerage Phone: 817-232-9550 License #0764694 Listed on: 06/10/2025

Home Details
Home Type
- Single Family
Est. Annual Taxes
- $9,972
Year Built
- Built in 2004
Lot Details
- 5,489 Sq Ft Lot
- Landscaped
- Interior Lot
- Sprinkler System
- Few Trees
- Back Yard
HOA Fees
- $75 Monthly HOA Fees
Parking
- 2 Car Attached Garage
- Rear-Facing Garage
- Garage Door Opener
Home Design
- Slab Foundation
- Composition Roof
Interior Spaces
- 2,855 Sq Ft Home
- 2-Story Property
- Ceiling Fan
- Double Sided Fireplace
- Washer and Electric Dryer Hookup
Kitchen
- Eat-In Kitchen
- Gas Range
- <<microwave>>
- Dishwasher
- Disposal
Flooring
- Carpet
- Laminate
- Ceramic Tile
Bedrooms and Bathrooms
- 4 Bedrooms
Home Security
- Home Security System
- Fire and Smoke Detector
Outdoor Features
- Balcony
- Deck
- Covered patio or porch
Schools
- Savannah Elementary School
- Ray Braswell High School
Utilities
- Central Heating and Cooling System
- Heating System Uses Natural Gas
- Underground Utilities
- Gas Water Heater
- High Speed Internet
- Cable TV Available
Community Details
- Association fees include all facilities, management, maintenance structure
- Savannah Community Association
- Savannah Ph 2 Subdivision
Listing and Financial Details
- Legal Lot and Block 13 / 13
- Assessor Parcel Number R260396
Ownership History
Purchase Details
Home Financials for this Owner
Home Financials are based on the most recent Mortgage that was taken out on this home.Purchase Details
Home Financials for this Owner
Home Financials are based on the most recent Mortgage that was taken out on this home.Purchase Details
Home Financials for this Owner
Home Financials are based on the most recent Mortgage that was taken out on this home.Purchase Details
Home Financials for this Owner
Home Financials are based on the most recent Mortgage that was taken out on this home.Purchase Details
Home Financials for this Owner
Home Financials are based on the most recent Mortgage that was taken out on this home.Similar Homes in the area
Home Values in the Area
Average Home Value in this Area
Purchase History
| Date | Type | Sale Price | Title Company |
|---|---|---|---|
| Deed | -- | Truly Title | |
| Vendors Lien | -- | None Available | |
| Vendors Lien | -- | Attorney | |
| Warranty Deed | -- | Ctc | |
| Vendors Lien | -- | -- |
Mortgage History
| Date | Status | Loan Amount | Loan Type |
|---|---|---|---|
| Open | $306,750 | New Conventional | |
| Previous Owner | $315,000 | New Conventional | |
| Previous Owner | $220,000 | Stand Alone First | |
| Previous Owner | $220,924 | FHA | |
| Previous Owner | $172,296 | FHA | |
| Previous Owner | $168,292 | Fannie Mae Freddie Mac |
Property History
| Date | Event | Price | Change | Sq Ft Price |
|---|---|---|---|---|
| 07/07/2025 07/07/25 | Sold | -- | -- | -- |
| 06/10/2025 06/10/25 | For Sale | $377,000 | +17.8% | $132 / Sq Ft |
| 05/24/2021 05/24/21 | Sold | -- | -- | -- |
| 04/23/2021 04/23/21 | Pending | -- | -- | -- |
| 04/16/2021 04/16/21 | For Sale | $320,000 | 0.0% | $112 / Sq Ft |
| 04/13/2021 04/13/21 | Off Market | -- | -- | -- |
| 03/24/2021 03/24/21 | Pending | -- | -- | -- |
| 03/05/2021 03/05/21 | For Sale | $320,000 | -- | $112 / Sq Ft |
Tax History Compared to Growth
Tax History
| Year | Tax Paid | Tax Assessment Tax Assessment Total Assessment is a certain percentage of the fair market value that is determined by local assessors to be the total taxable value of land and additions on the property. | Land | Improvement |
|---|---|---|---|---|
| 2024 | $9,972 | $448,205 | $90,305 | $357,900 |
| 2023 | $8,518 | $433,276 | $90,305 | $374,968 |
| 2022 | $9,808 | $393,887 | $76,402 | $317,485 |
| 2021 | $7,149 | $275,216 | $54,541 | $220,675 |
| 2020 | $7,388 | $277,723 | $54,541 | $223,182 |
| 2019 | $7,345 | $269,000 | $54,541 | $214,459 |
| 2018 | $6,815 | $248,000 | $54,573 | $193,427 |
| 2017 | $6,901 | $247,500 | $54,573 | $211,788 |
| 2016 | $6,416 | $225,000 | $38,201 | $186,799 |
| 2015 | $5,090 | $208,120 | $32,744 | $189,493 |
| 2013 | -- | $172,000 | $32,744 | $139,256 |
Agents Affiliated with this Home
-
Bryn Smith
B
Seller's Agent in 2025
Bryn Smith
Century 21 Alliance Properties
(817) 597-1879
1 in this area
22 Total Sales
-
Nikki Nichols
N
Buyer's Agent in 2025
Nikki Nichols
Mountain Creek Real Estate,LLC
(817) 774-1854
1 in this area
4 Total Sales
-
Maggie Hernandez
M
Seller's Agent in 2021
Maggie Hernandez
Keller Williams Realty DPR
(972) 697-8222
7 in this area
15 Total Sales
-
Lisa Birdsong

Buyer's Agent in 2021
Lisa Birdsong
Real Broker, LLC
(214) 394-3314
8 in this area
468 Total Sales
Map
Source: North Texas Real Estate Information Systems (NTREIS)
MLS Number: 20962603
APN: R260396
- 1528 Chestnut Dr
- 1421 Augusta Dr
- 1508 Southern Pine Dr
- 1408 Cobblestone Ct
- 1309 Stone Mountain Pkwy
- 1305 Pinehurst Dr
- 1730 Azalea Dr
- 1821 Forsythe Dr
- 1005 Greenview Ln
- 1812 Azalea Dr
- 1020 Stolte Ct
- 1828 Mercer Way
- 1828 Brown Thrasher Blvd
- 1333 Cherokee Rose Trail
- 933 Wenk Ct
- 1621 Jasmine Trail
- 1422 Sea Pines Dr
- 1637 Spanish Moss Way
- 1070 English Ivy Dr
- 1208 Hayden Ln
