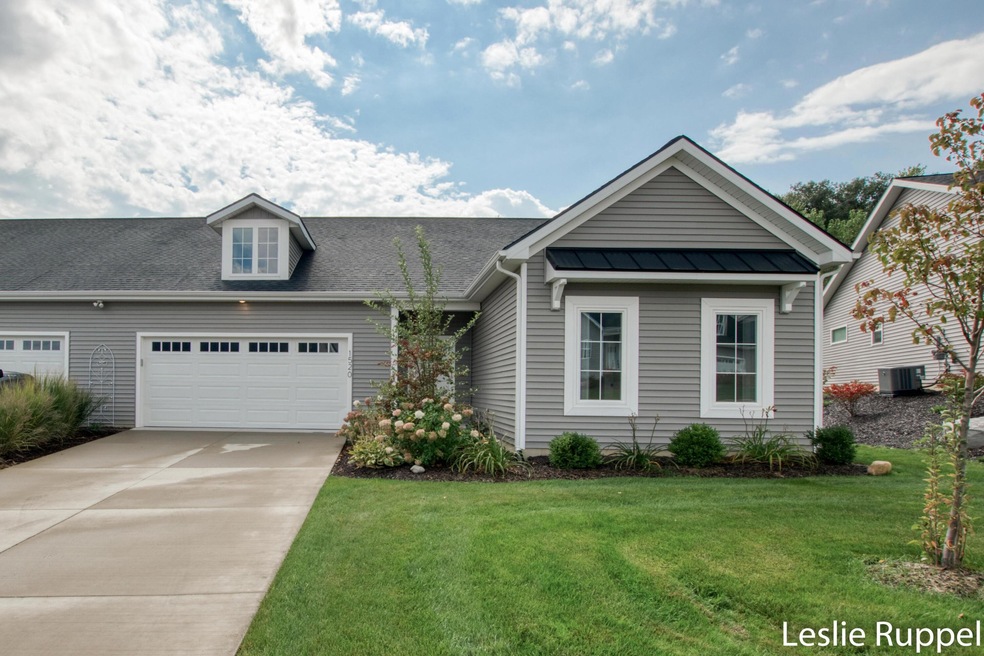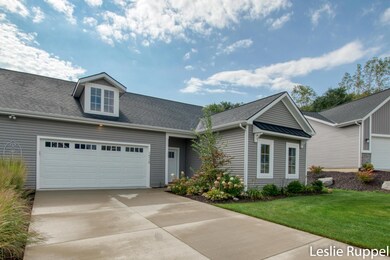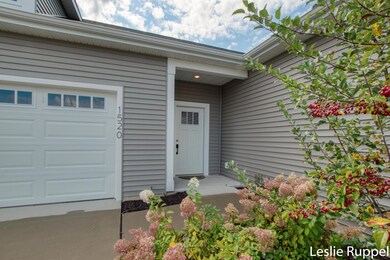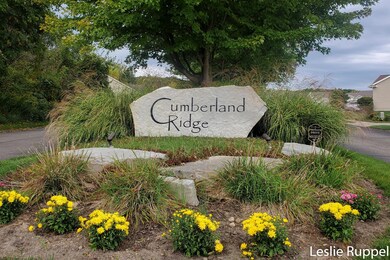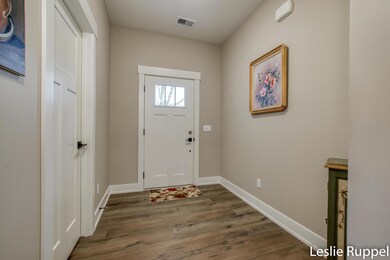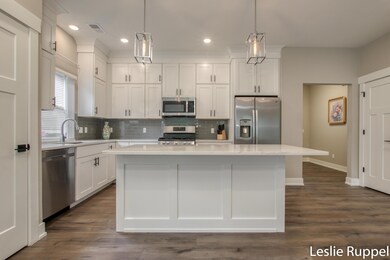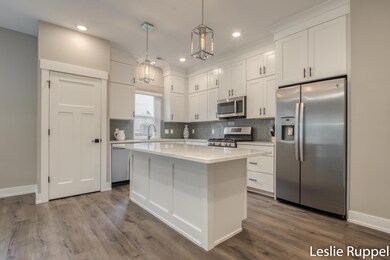
1520 Center Hill Rd Unit 2 Lowell, MI 49331
Highlights
- Wooded Lot
- Main Floor Bedroom
- 2 Car Attached Garage
- Cherry Creek Elementary School Rated A-
- End Unit
- Eat-In Kitchen
About This Home
As of October 2024Better than a new build! Wonderful, wooded backyard with views of nature instead of neighbors. Priced at less than ones currently being built and comes with appliances and window treatments included. This zero step entry home has 36-inch-wide doors and extra wide hallways for easy movement. Living area is spacious, open and inviting. The high-end kitchen boasts stainless appliances and gorgeous quartz countertops. Loads of closets allow for extra storage. Primary suite is generously sized and has huge walk-in closet, low entry oversized shower and plenty of counter space. Conveniently located between Lowell and Ada, enjoy the best of both communities with lower taxes and monthly fees than many other associations. Monthly fees include trash, water, sewer, lawncare and snow removal!!
Last Agent to Sell the Property
Five Star Real Estate (Ada) License #6506048531 Listed on: 09/23/2024
Property Details
Home Type
- Condominium
Est. Annual Taxes
- $4,208
Year Built
- Built in 2021
Lot Details
- Property fronts a private road
- End Unit
- Private Entrance
- Shrub
- Sprinkler System
- Wooded Lot
- Garden
HOA Fees
- $275 Monthly HOA Fees
Parking
- 2 Car Attached Garage
- Front Facing Garage
- Garage Door Opener
Home Design
- Slab Foundation
- Shingle Roof
- Asphalt Roof
- Aluminum Siding
Interior Spaces
- 1,490 Sq Ft Home
- 1-Story Property
- Insulated Windows
- Window Treatments
- Window Screens
Kitchen
- Eat-In Kitchen
- Range
- Microwave
- Dishwasher
- Kitchen Island
Flooring
- Carpet
- Laminate
Bedrooms and Bathrooms
- 2 Main Level Bedrooms
- En-Suite Bathroom
- 2 Full Bathrooms
Laundry
- Laundry on main level
- Dryer
- Washer
Accessible Home Design
- Low Threshold Shower
- Grab Bar In Bathroom
- Accessible Bedroom
- Halls are 36 inches wide or more
- Doors are 36 inches wide or more
- Accessible Entrance
- Stepless Entry
Schools
- Cherry Creek Elementary School
- Lowell Senior High School
Utilities
- Forced Air Heating and Cooling System
- Heating System Uses Natural Gas
- Natural Gas Water Heater
- High Speed Internet
Additional Features
- Patio
- Mineral Rights Excluded
Community Details
Overview
- Association fees include water, trash, snow removal, sewer, lawn/yard care
- $450 HOA Transfer Fee
- Association Phone (616) 228-4792
- Cumberland Ridge Condos
- Cumberland Ridge Subdivision
Pet Policy
- Pets Allowed
Ownership History
Purchase Details
Home Financials for this Owner
Home Financials are based on the most recent Mortgage that was taken out on this home.Purchase Details
Purchase Details
Home Financials for this Owner
Home Financials are based on the most recent Mortgage that was taken out on this home.Similar Homes in Lowell, MI
Home Values in the Area
Average Home Value in this Area
Purchase History
| Date | Type | Sale Price | Title Company |
|---|---|---|---|
| Warranty Deed | $365,805 | Chicago Title | |
| Quit Claim Deed | -- | None Listed On Document | |
| Warranty Deed | $315,000 | Sun Title Agency Of Michigan |
Mortgage History
| Date | Status | Loan Amount | Loan Type |
|---|---|---|---|
| Previous Owner | $326,340 | VA |
Property History
| Date | Event | Price | Change | Sq Ft Price |
|---|---|---|---|---|
| 10/15/2024 10/15/24 | Sold | $365,805 | -1.0% | $246 / Sq Ft |
| 09/28/2024 09/28/24 | Pending | -- | -- | -- |
| 09/23/2024 09/23/24 | For Sale | $369,500 | +17.3% | $248 / Sq Ft |
| 07/30/2021 07/30/21 | Sold | $315,000 | +1.6% | $210 / Sq Ft |
| 05/25/2021 05/25/21 | Pending | -- | -- | -- |
| 01/05/2021 01/05/21 | For Sale | $310,000 | -- | $207 / Sq Ft |
Tax History Compared to Growth
Tax History
| Year | Tax Paid | Tax Assessment Tax Assessment Total Assessment is a certain percentage of the fair market value that is determined by local assessors to be the total taxable value of land and additions on the property. | Land | Improvement |
|---|---|---|---|---|
| 2025 | $3,113 | $179,400 | $0 | $0 |
| 2024 | $3,113 | $166,700 | $0 | $0 |
| 2023 | $2,977 | $140,700 | $0 | $0 |
| 2022 | $4,025 | $133,300 | $0 | $0 |
| 2021 | $1,229 | $36,300 | $0 | $0 |
Agents Affiliated with this Home
-
L
Seller's Agent in 2024
Leslie Ruppel
Five Star Real Estate (Ada)
-
A
Buyer's Agent in 2024
Alan Moore
Keller Williams GR North
-
S
Seller's Agent in 2021
Steven Hanson
Hanson Real Estate Group
-
D
Seller Co-Listing Agent in 2021
Douglas Tackmann
Hanson Real Estate Group
-
J
Buyer's Agent in 2021
Justin Wisniewski
616 Realty LLC
-
C
Buyer Co-Listing Agent in 2021
Caitlyn Wisniewski
616 Realty LLC
Map
Source: Southwestern Michigan Association of REALTORS®
MLS Number: 24050137
APN: 41-20-05-283-002
- 1406 Center Hill Rd Unit 49
- 1404 Center Hill Rd Unit 50
- 1411 Center Hill Rd Unit 35
- 1422 Center Hill Rd Unit 46
- 1549 Center Hill Rd Unit 37
- 11129 Woodbushe Dr SE
- 1702 Woodgate Dr SE
- 1765 Rhoda St SE
- 1864 Junewood Ct SE
- 1465 Kimber Dr
- 1418 Kimber Dr
- 1404 Kimber Dr Unit 124
- 1442 Kimber Dr Unit 120
- 1873 Veronica St SE
- 1955 Augusta Valley Ln SE
- 12036 Harvest Home Dr
- 841 Harvest Acre Ct
- 11010 Grand River Dr SE
- 12033 Harvest Acre Dr
- 12033 Harvest Acre Dr
