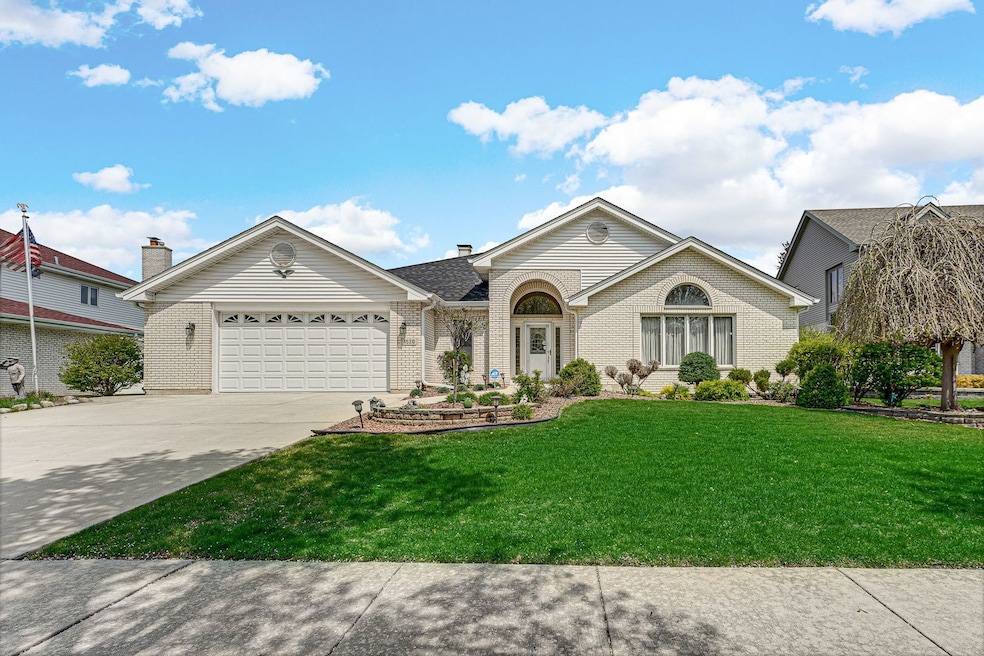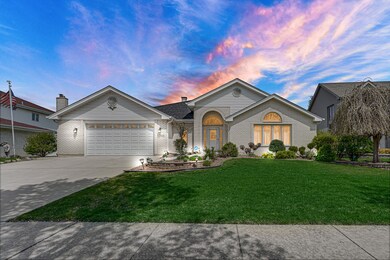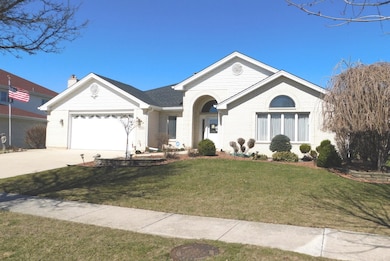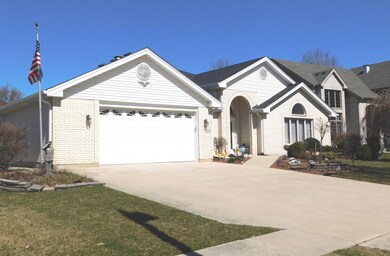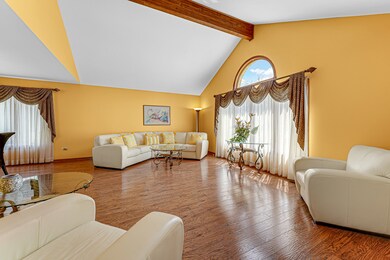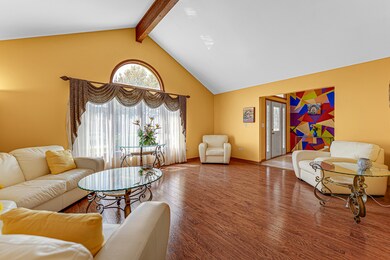
1520 Chauser Ln Woodridge, IL 60517
Estimated payment $3,909/month
Highlights
- Open Floorplan
- Recreation Room
- Granite Countertops
- River Valley School Rated A-
- Ranch Style House
- Home Office
About This Home
LOOKING FOR RANCH?? Priced to SELL!!! Beautiful Solid built custom brick Ranch home!!! Rarely available home in desirable Farmingdale Village subdivision. Original owner, this home offers a Finished basement with extra bedroom, This home is very spacious, move in ready.. In need of Wheelchair Accessibility?? We have Both! This home offers handicap accessible living with durable flooring to accommodate wheelchair mobility & easy Maintenance for kids & pets! Easy ADA access Chairlift to the finished lower level and ramp from garage to inside home. Well-appointed DREAM Kitchen - Stainless steel appliance package. Extra room off the hall could be converted for a 1st floor laundry room. Including DOUBLE Oven, Granite Countertop, 42"Cabinets, Volume Ceiling complete with skylight. Tons of cabinets & counter space for all of your cooking/baking needs. Large Separate dining area for entertaining family & Friends. Vaulted ceiling in the Family room... Spacious 3 Bedroom - Primary bedroom has EXTRA Deep walk-in Closet , Luxury oversize bath with jacuzzi tub,48x48 walk-in shower custom wall decorating & EZ access shower. Guest bath has convenient access to an additional bedroom. Finished lower level with additional s)- Family Room/ Hm Office or Teen Area/ Home Gym - Endless possibilities. And not to forget ..VERY Large Utility Room with AMPLE closet space for all of your storage needs!! Quality Built Home -Recent updates, roof 24', Newer garage door opener 25' on your over size 2.5 garage. Newer C/A and new sky light window in kitchen, Fenced yard with oversized deck, professionally landscape yard home sits on 10k apx lot size.. .. Easy access to downtown apex 38 minutes, Close to I-55 & 355 highway & conveniently located to shopping/restaurants - Home is being Sold AS-IS.
Home Details
Home Type
- Single Family
Year Built
- Built in 2003
Lot Details
- Lot Dimensions are 72x123x91x124
- Fenced
- Paved or Partially Paved Lot
Parking
- 2 Car Garage
Home Design
- Ranch Style House
- Brick Exterior Construction
Interior Spaces
- 2,500 Sq Ft Home
- Open Floorplan
- Skylights
- Entrance Foyer
- Family Room with Fireplace
- Living Room
- Formal Dining Room
- Home Office
- Recreation Room
- Vinyl Flooring
- Partial Basement
Kitchen
- Double Oven
- Dishwasher
- Granite Countertops
Bedrooms and Bathrooms
- 3 Bedrooms
- 3 Potential Bedrooms
- Walk-In Closet
- Bathroom on Main Level
Laundry
- Laundry Room
- Dryer
- Washer
Accessible Home Design
- Accessibility Features
- Stair Lift
- Entry Slope Less Than 1 Foot
Schools
- Oakwood Elementary School
- Old Quarry Middle School
- Lemont Twp High School
Utilities
- Forced Air Heating and Cooling System
- Heating System Uses Natural Gas
Community Details
- Farmingdale Village Subdivision
Listing and Financial Details
- Other Tax Exemptions
Map
Home Values in the Area
Average Home Value in this Area
Tax History
| Year | Tax Paid | Tax Assessment Tax Assessment Total Assessment is a certain percentage of the fair market value that is determined by local assessors to be the total taxable value of land and additions on the property. | Land | Improvement |
|---|---|---|---|---|
| 2023 | -- | $166,130 | $50,280 | $115,850 |
| 2022 | $0 | $164,660 | $49,730 | $114,930 |
| 2021 | $2,369 | $162,780 | $49,160 | $113,620 |
| 2020 | $0 | $159,560 | $48,190 | $111,370 |
| 2019 | $2,369 | $153,100 | $46,240 | $106,860 |
| 2018 | $0 | $150,870 | $45,950 | $104,920 |
| 2017 | $2,369 | $145,180 | $44,220 | $100,960 |
| 2016 | $2,396 | $138,550 | $42,200 | $96,350 |
| 2015 | $1,800 | $130,350 | $39,700 | $90,650 |
| 2014 | $1,568 | $126,740 | $38,600 | $88,140 |
| 2013 | $3,646 | $126,150 | $38,420 | $87,730 |
Property History
| Date | Event | Price | Change | Sq Ft Price |
|---|---|---|---|---|
| 05/14/2025 05/14/25 | Pending | -- | -- | -- |
| 05/06/2025 05/06/25 | Price Changed | $595,000 | -5.6% | $238 / Sq Ft |
| 05/01/2025 05/01/25 | For Sale | $630,000 | -- | $252 / Sq Ft |
Purchase History
| Date | Type | Sale Price | Title Company |
|---|---|---|---|
| Interfamily Deed Transfer | -- | Attorney | |
| Deed | $350,500 | Ctic |
Mortgage History
| Date | Status | Loan Amount | Loan Type |
|---|---|---|---|
| Open | $100,000 | Credit Line Revolving | |
| Closed | $100,000 | Purchase Money Mortgage |
Similar Homes in the area
Source: Midwest Real Estate Data (MRED)
MLS Number: 12324884
APN: 10-06-311-016
- 1650 Chauser Ln
- 1405 Westminster Dr
- 20W427 Elizabeth Dr
- 9013 Charing Cross Rd
- 1212 Gloucester Rd
- 20W315 S Frontage Rd
- 9014 Gloucester Rd
- 8947 Coppergate Rd
- 8885 Dryden St
- 9032 Lemont Rd
- 10S241 Wallace Dr
- 1116 Woodcrest Dr
- 20W227 Pleasantdale Dr
- 256 Homewood Dr
- 11S561 Saratoga Ave
- 3145 Hillside Ln
- 2976 Hillside Ln
- 8551 Sperry Ct
- 11S105 Carpenter St
- 8542 Sperry Ct
