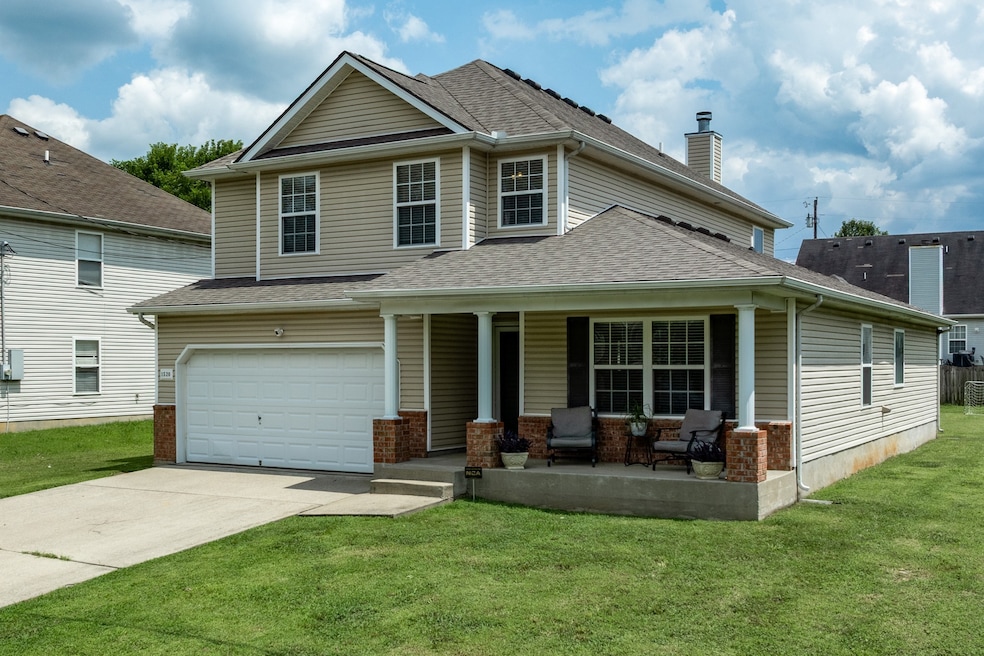1520 Clayton Dr Smyrna, TN 37167
Estimated payment $2,576/month
Highlights
- Contemporary Architecture
- Separate Formal Living Room
- No HOA
- Stewarts Creek Middle School Rated A-
- Great Room
- Porch
About This Home
Move-in-Ready Home with ROOM for EVERYONE & EVERYTHING! Impeccably maintained by the original owner featuring two Living areas PLUS a Bonus Room! Brand new HVAC!-Roof only 3 years old-Water Heater 2017-Gorgeous Kitchen remodeled in 2023 with solid-surface counters, backsplash & all new stainless appliances including Refrigerator! (all remain)-Large Bedroom sizes with expansive closets-Updated carpet 2021-Ceiling fans & updated flooring and lighting throughout-NO HOA and highly-desired Schools! Convenient location-Only 5 minutes from I-24 & near Restaurants, Shopping, Parks, Smyrna Golf course & more!-Nothing to do but move right in!-Don't miss this one with so much SF for the money!
Listing Agent
RE/MAX Carriage House Brokerage Phone: 6152026040 License #260141 Listed on: 07/27/2025

Home Details
Home Type
- Single Family
Est. Annual Taxes
- $2,140
Year Built
- Built in 2005
Lot Details
- 8,276 Sq Ft Lot
- Lot Dimensions are 65 x 125
- Level Lot
Parking
- 2 Car Attached Garage
Home Design
- Contemporary Architecture
- Vinyl Siding
Interior Spaces
- 2,612 Sq Ft Home
- Property has 2 Levels
- Ceiling Fan
- Wood Burning Fireplace
- Great Room
- Separate Formal Living Room
- Interior Storage Closet
Kitchen
- Microwave
- Ice Maker
- Dishwasher
- Disposal
Flooring
- Tile
- Vinyl
Bedrooms and Bathrooms
- 4 Bedrooms | 1 Main Level Bedroom
- Walk-In Closet
Home Security
- Smart Lights or Controls
- Indoor Smart Camera
- Smart Thermostat
- Fire and Smoke Detector
Outdoor Features
- Patio
- Porch
Schools
- Rocky Fork Elementary School
- Stewarts Creek Middle School
- Smyrna High School
Utilities
- Air Filtration System
- Central Heating
- High Speed Internet
- Cable TV Available
Community Details
- No Home Owners Association
- Seven Oaks Sec 11 B Subdivision
Listing and Financial Details
- Assessor Parcel Number 050C B 07400 R0029695
Map
Home Values in the Area
Average Home Value in this Area
Tax History
| Year | Tax Paid | Tax Assessment Tax Assessment Total Assessment is a certain percentage of the fair market value that is determined by local assessors to be the total taxable value of land and additions on the property. | Land | Improvement |
|---|---|---|---|---|
| 2025 | $2,139 | $89,075 | $13,750 | $75,325 |
| 2024 | $2,139 | $89,075 | $13,750 | $75,325 |
| 2023 | $2,139 | $89,075 | $13,750 | $75,325 |
| 2022 | $1,908 | $89,075 | $13,750 | $75,325 |
| 2021 | $1,779 | $60,900 | $10,625 | $50,275 |
| 2020 | $1,779 | $60,900 | $10,625 | $50,275 |
| 2019 | $1,779 | $60,900 | $10,625 | $50,275 |
| 2018 | $1,706 | $60,900 | $0 | $0 |
| 2017 | $1,568 | $44,000 | $0 | $0 |
| 2016 | $1,568 | $44,000 | $0 | $0 |
| 2015 | $1,568 | $44,000 | $0 | $0 |
| 2014 | $1,094 | $44,000 | $0 | $0 |
| 2013 | -- | $44,400 | $0 | $0 |
Property History
| Date | Event | Price | Change | Sq Ft Price |
|---|---|---|---|---|
| 08/17/2025 08/17/25 | Pending | -- | -- | -- |
| 08/11/2025 08/11/25 | Price Changed | $450,000 | -1.6% | $172 / Sq Ft |
| 07/27/2025 07/27/25 | For Sale | $457,500 | -- | $175 / Sq Ft |
Purchase History
| Date | Type | Sale Price | Title Company |
|---|---|---|---|
| Deed | -- | -- | |
| Deed | $170,783 | -- |
Mortgage History
| Date | Status | Loan Amount | Loan Type |
|---|---|---|---|
| Open | $157,850 | New Conventional | |
| Closed | $41,000 | Commercial | |
| Closed | $152,000 | New Conventional | |
| Closed | $165,243 | FHA | |
| Previous Owner | $169,444 | No Value Available |
Source: Realtracs
MLS Number: 2958539
APN: 050C-B-074.00-000
- 3480 Gambill Ln
- 0 Gambill Ln
- 104 Rosswood Dr
- 708 Rock Glen Trace
- 920 Sky Valley Trail
- 620 General Barksdale Dr
- 111 Tarrytown Dr
- 294 Sundale Dr
- 1011 Sky Valley Trail
- 301 Bountiful Dr
- 308 Gs Lee Blvd
- 105 Fletchers Way
- 109 Fletchers Way
- 113 Fletchers Way
- 117 Fletchers Way
- 121 Fletchers Way
- 342 Gs Lee Blvd
- 346 Gs Lee Blvd
- 350 Gs Lee Blvd
- 520 Almaville Rd






