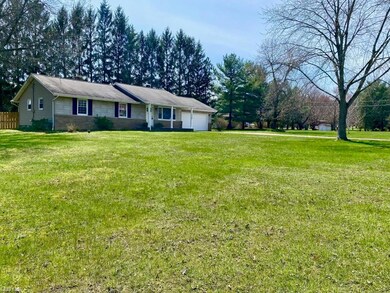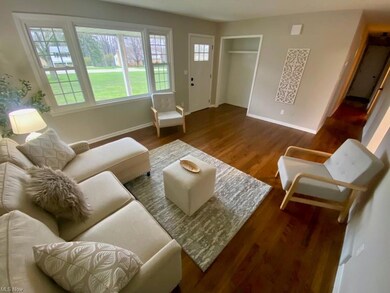
1520 David Dr Hinckley, OH 44233
Highlights
- Corner Lot
- 2 Car Attached Garage
- Shed
- Highland High School Rated A-
- Patio
- Forced Air Heating and Cooling System
About This Home
As of July 2022Welcome home to this newly renovated ranch in the heart of Hinckley. This home features 3 bedrooms, 2 full baths, sunroom, backyard with privacy fence, partially finished basement and two car attached garage. As you enter you are greeted by the cozy living room which leads to both the kitchen and hallway. Sliding door off the dining room opens to sunroom and stamped concrete patio. The kitchen features new white shaker cabinets with quartz counter tops, tiled backsplash, reverse osmosis drinking water system and stainless steel appliances including dishwasher, induction range, microwave and fridge. Connected to the kitchen is the dining room which leads to the back door and stairs to the basement. 3 spacious bedrooms and two full baths make up the remainder of the first floor. The master suite includes two closets and an off suite full bath with a double vanity. The hallway bath has also been updated. All four bedroom closets include newly installed adjustable closet systems. The basement features two finished rooms, a large freshly painted storage room and a utility room. Recent updates include new AC, new water heater, new well pump and privacy fence. Garage refrigerator and basement dehumidifier are included. The entire home has been freshly painted, all new interior doors, updated flooring throughout, updated lighting, ceiling fans and hardware plus more! Hinckley has the award winning Highland School district. Don’t miss out, call today to schedule your private showing!
Last Agent to Sell the Property
Imagine Homes Management, LLC. License #2019006152 Listed on: 04/27/2022
Home Details
Home Type
- Single Family
Est. Annual Taxes
- $2,952
Year Built
- Built in 1971
Lot Details
- 0.58 Acre Lot
- North Facing Home
- Privacy Fence
- Wood Fence
- Corner Lot
Parking
- 2 Car Attached Garage
Home Design
- Brick Exterior Construction
- Asphalt Roof
- Vinyl Construction Material
Interior Spaces
- 1-Story Property
- Partially Finished Basement
Kitchen
- Range<<rangeHoodToken>>
- <<microwave>>
- Dishwasher
- Disposal
Bedrooms and Bathrooms
- 3 Main Level Bedrooms
- 2 Full Bathrooms
Outdoor Features
- Patio
- Shed
Utilities
- Forced Air Heating and Cooling System
- Heating System Uses Gas
- Well
- Water Softener
Community Details
- Hinckley Lake Homes Community
Listing and Financial Details
- Assessor Parcel Number 016-03D-07-019
Ownership History
Purchase Details
Home Financials for this Owner
Home Financials are based on the most recent Mortgage that was taken out on this home.Purchase Details
Purchase Details
Home Financials for this Owner
Home Financials are based on the most recent Mortgage that was taken out on this home.Purchase Details
Similar Homes in Hinckley, OH
Home Values in the Area
Average Home Value in this Area
Purchase History
| Date | Type | Sale Price | Title Company |
|---|---|---|---|
| Warranty Deed | $321,000 | Pry James W | |
| Warranty Deed | $188,000 | None Available | |
| Deed | $150,000 | -- | |
| Deed | -- | -- | |
| Survivorship Deed | -- | -- |
Mortgage History
| Date | Status | Loan Amount | Loan Type |
|---|---|---|---|
| Previous Owner | $298,000 | New Conventional | |
| Previous Owner | $142,350 | FHA | |
| Previous Owner | $141,839 | FHA | |
| Previous Owner | $146,197 | FHA |
Property History
| Date | Event | Price | Change | Sq Ft Price |
|---|---|---|---|---|
| 07/11/2022 07/11/22 | Sold | $321,000 | -0.9% | $166 / Sq Ft |
| 05/09/2022 05/09/22 | Pending | -- | -- | -- |
| 05/03/2022 05/03/22 | Price Changed | $324,000 | -4.4% | $168 / Sq Ft |
| 04/27/2022 04/27/22 | For Sale | $339,000 | +126.0% | $175 / Sq Ft |
| 01/19/2012 01/19/12 | Sold | $150,000 | -6.2% | $79 / Sq Ft |
| 12/05/2011 12/05/11 | Pending | -- | -- | -- |
| 11/03/2011 11/03/11 | For Sale | $159,900 | -- | $84 / Sq Ft |
Tax History Compared to Growth
Tax History
| Year | Tax Paid | Tax Assessment Tax Assessment Total Assessment is a certain percentage of the fair market value that is determined by local assessors to be the total taxable value of land and additions on the property. | Land | Improvement |
|---|---|---|---|---|
| 2024 | $3,777 | $72,030 | $40,200 | $31,830 |
| 2023 | $3,777 | $72,030 | $40,200 | $31,830 |
| 2022 | $3,143 | $73,150 | $40,200 | $32,950 |
| 2021 | $2,952 | $62,770 | $33,220 | $29,550 |
| 2020 | $3,742 | $62,770 | $33,220 | $29,550 |
| 2019 | $3,949 | $62,770 | $33,220 | $29,550 |
| 2018 | $3,773 | $58,390 | $32,480 | $25,910 |
| 2017 | $3,581 | $58,390 | $32,480 | $25,910 |
| 2016 | $3,219 | $58,390 | $32,480 | $25,910 |
| 2015 | $3,057 | $53,090 | $29,530 | $23,560 |
| 2014 | $3,125 | $53,090 | $29,530 | $23,560 |
| 2013 | $3,001 | $53,090 | $29,530 | $23,560 |
Agents Affiliated with this Home
-
Adam Pry

Seller's Agent in 2022
Adam Pry
Imagine Homes Management, LLC.
(216) 678-0860
51 Total Sales
-
Greg Erlanger

Buyer's Agent in 2022
Greg Erlanger
Keller Williams Citywide
(440) 892-2211
3,832 Total Sales
-
Lisa Humenik

Seller's Agent in 2012
Lisa Humenik
RE/MAX Crossroads
(440) 476-4959
104 Total Sales
-
K
Buyer's Agent in 2012
Keith Easterwood
Deleted Agent
Map
Source: MLS Now
MLS Number: 4366738
APN: 016-03D-07-019
- 1893 Ridge Rd
- 1238 Ridge Rd
- 1343 Skyland Falls Blvd
- 1200 River Rd
- 2313 Weymouth Rd
- 2165 Stony Hill Rd
- 2344 Country Brook Dr
- 2641 Morning Star Dr
- 1006 Stony Hill Rd
- 2333 Northgate Dr
- 997 Arborcrest Dr
- 615 Crystal Brooke Dr
- 1121 River Valley Trail
- 2865 Galway Dr
- 2883 Galway Dr
- 2917 Galway Dr
- 336 River Rd
- 333 River Rd
- 77 Carr Rd
- 176 Highland Mist Cir






