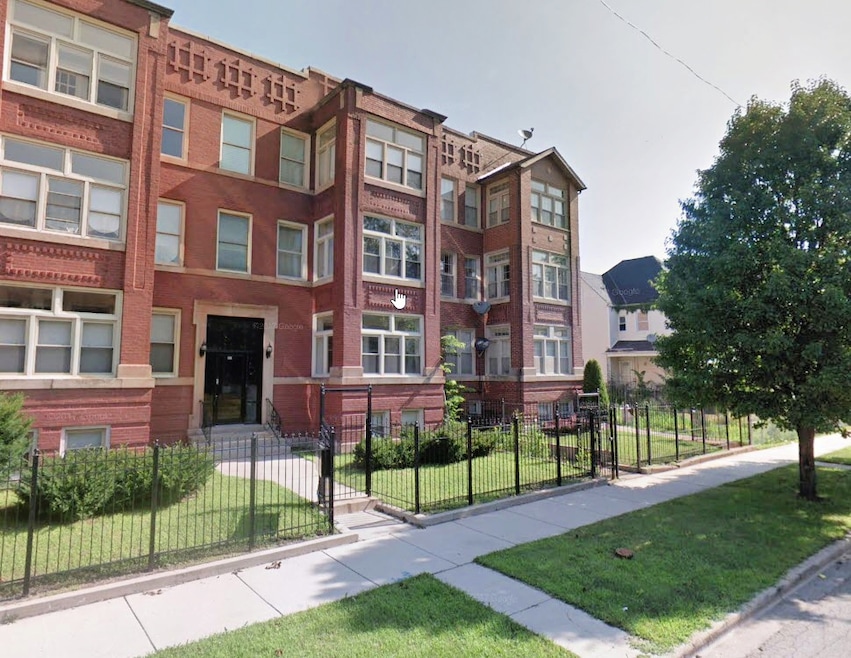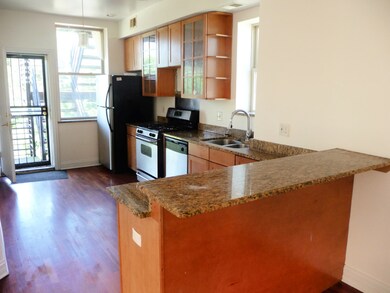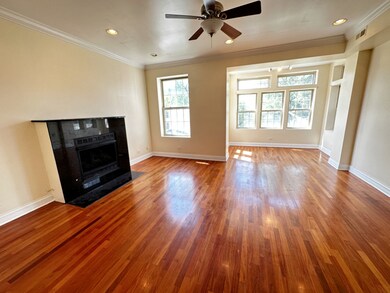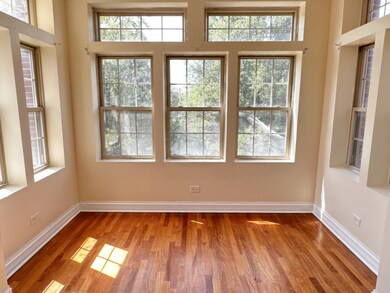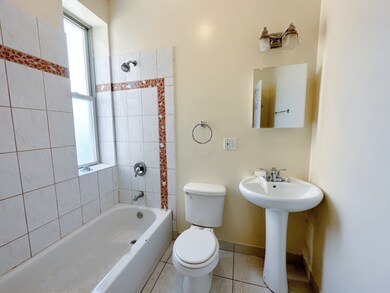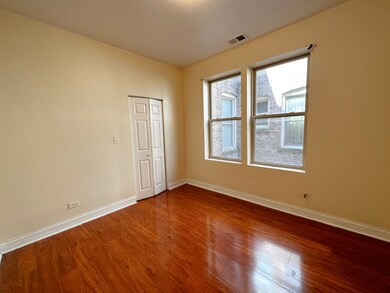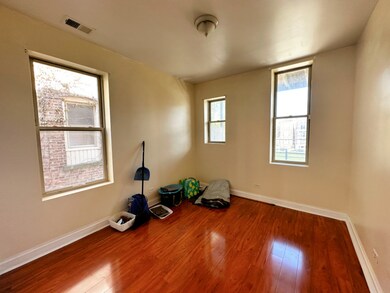1520 E Marquette Rd Unit 2 Chicago, IL 60637
Woodlawn NeighborhoodHighlights
- Lock-and-Leave Community
- Whirlpool Bathtub
- Balcony
- Wood Flooring
- Sundeck
- Laundry Room
About This Home
Welcome to Your Dream Home by the Lake! This stunning second-floor 4-bedroom, 2-bath apartment offers a rare combination of space, style, and sunlight, with 1,800 sq ft of beautifully appointed living space-located across from Jackson Park in one of Chicago's most scenic neighborhoods. Home Features That Impress: Hardwood Floors Throughout, Warm, inviting, and newly refinished in the bedroom. Dedicated Dining Room, a perfect space for family meals or entertaining. Sun-Filled Living Room with a decorative fireplace and adjoining sun nook. Private Balcony, enjoy your morning coffee or watch the sunset in peace. Central Heat & A/C: Comfort all year long. In-Unit Washer & Dryer: Laundry day made easy. Parking Included: One less thing to worry about. A Kitchen You'll Love to Cook In, Granite Counters & Stainless Steel Appliances, Breakfast Bar + Cozy Breakfast Nook, Tons of Cabinet Space for all your essentials. Spacious Bedrooms & Luxe Baths. Principal Suite: Walk-in closet + private bath with whirlpool tub. Three Additional Bedrooms: Ideal for kids, guests, or a work-from-home setup. Second Full Bathroom: Convenient for the household and guests. Unbeatable Jackson Park Location, steps away from Jackson Park Golf Course & Obama Library (coming soon), 63rd Street Beach & Chicago Lakefront Trail, Museum of Science and Industry (MSI camps + free admission days!). Entertainment is nearby at Reggie's and On The Beach. Bike, walk, or jog the 18-mile Lakefront Trail. Easy access to Lake Shore Drive, I-90, and I-94
Listing Agent
Five Star Realty Services Inc License #471018777 Listed on: 06/19/2025

Condo Details
Home Type
- Condominium
Year Built
- Built in 1912 | Remodeled in 2015
Home Design
- Brick Exterior Construction
Interior Spaces
- 1,800 Sq Ft Home
- 3-Story Property
- Decorative Fireplace
- Family Room
- Living Room with Fireplace
- Dining Room
- Wood Flooring
- Laundry Room
Bedrooms and Bathrooms
- 4 Bedrooms
- 4 Potential Bedrooms
- 2 Full Bathrooms
- Whirlpool Bathtub
Parking
- 1 Parking Space
- Off Alley Parking
- Parking Included in Price
- Assigned Parking
Outdoor Features
- Balcony
Utilities
- Forced Air Heating and Cooling System
- Lake Michigan Water
Listing and Financial Details
- Property Available on 7/1/25
- Rent includes water, parking, scavenger, exterior maintenance, lawn care, snow removal
Community Details
Overview
- 3 Units
- Mid-Rise Condominium
- Property managed by self-management
- Lock-and-Leave Community
Amenities
- Sundeck
Pet Policy
- Pets up to 25 lbs
- Limit on the number of pets
- Pet Size Limit
- Pet Deposit Required
- Dogs and Cats Allowed
Map
Source: Midwest Real Estate Data (MRED)
MLS Number: 12398210
APN: 20-23-221-030-1002
- 1516 E Marquette Rd Unit 2E
- 1533 E 65th Place
- 1500 E Marquette Rd
- 1554 E 65th Place Unit 1E
- 1521 E 65th St
- 1453 E 65th Place
- 1422 E 66th Place
- 1410-14 E 67th Place
- 1521 E 68th St Unit 1
- 1519 E 68th St Unit 1
- 6460 S Kenwood Ave
- 6800 S Dante Ave Unit P13
- 6800 S Dante Ave Unit P15
- 6800 S Dante Ave Unit P14
- 1729 E 67th St Unit 2E
- 6617 S Kimbark Ave Unit 2B
- 6640 S Kimbark Ave Unit 3
- 6819 S Dorchester Ave
- 6526 S Kimbark Ave Unit 1S
- 6526 S Kimbark Ave Unit 1N
