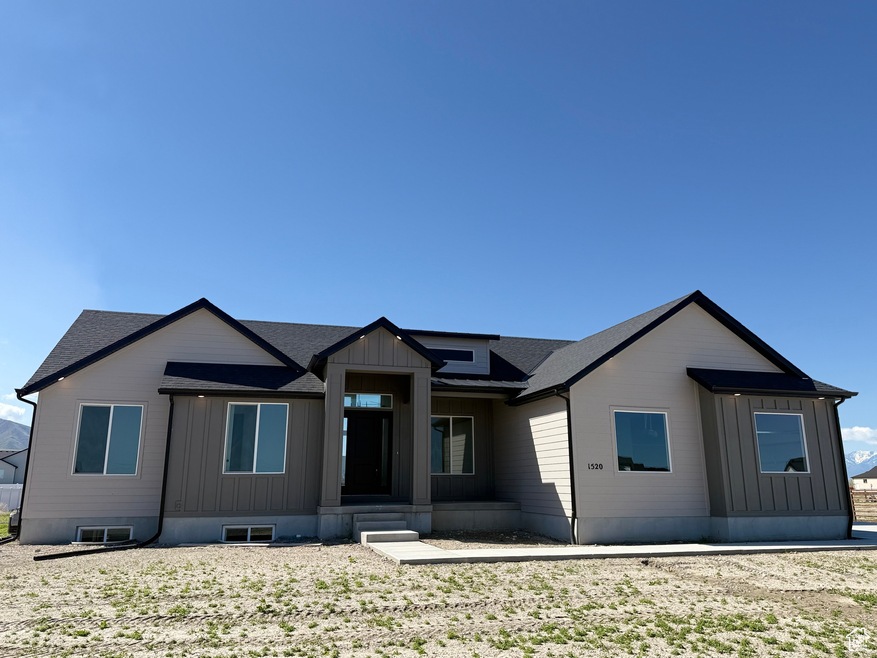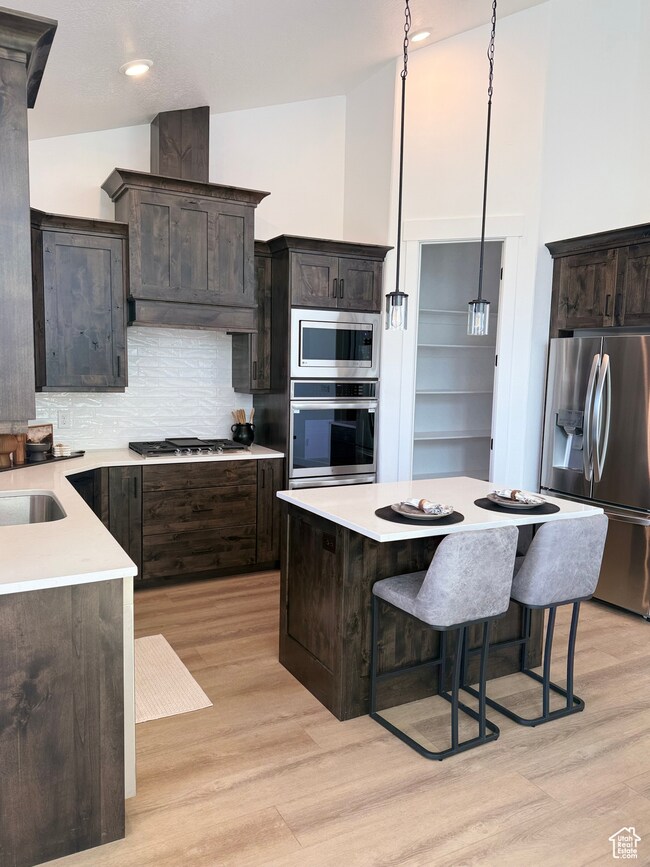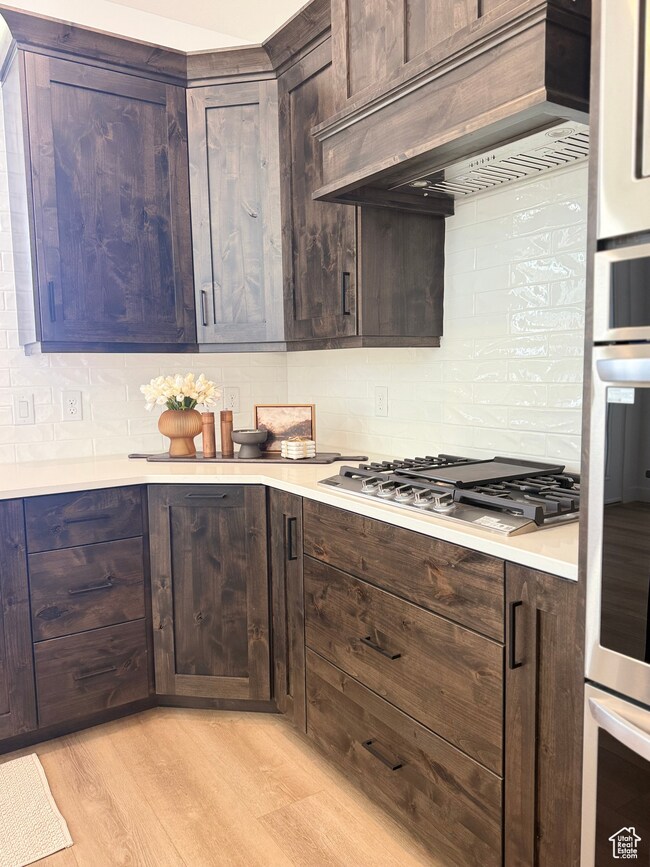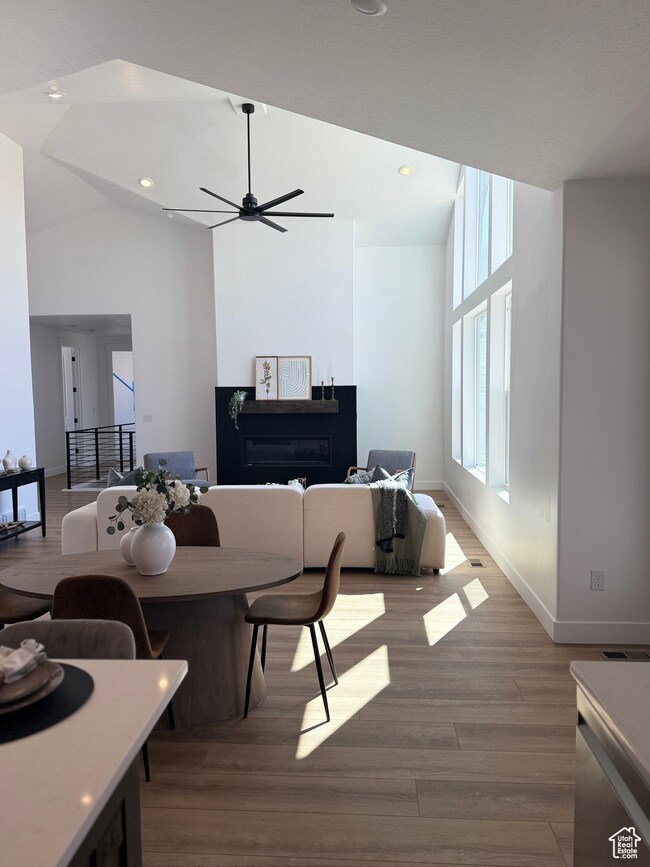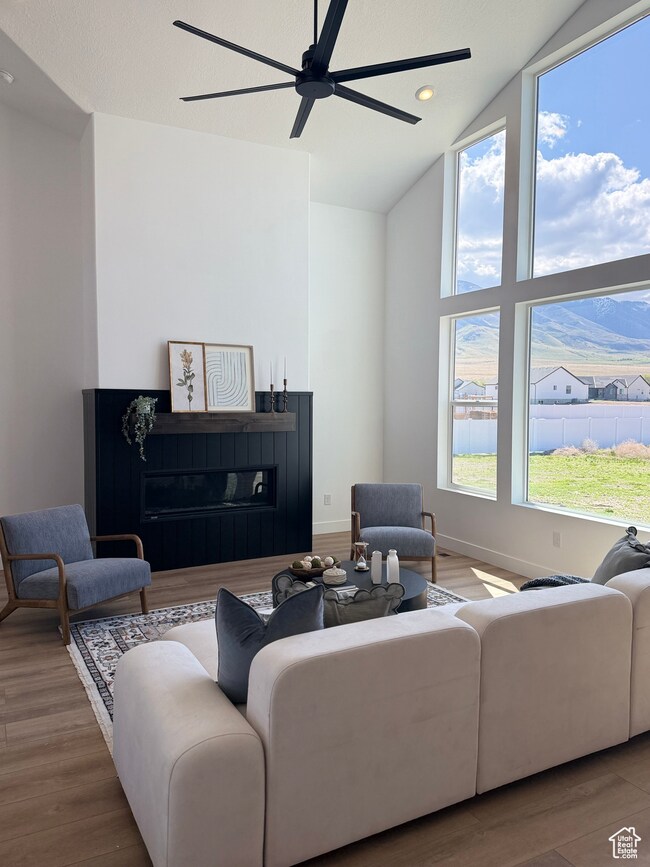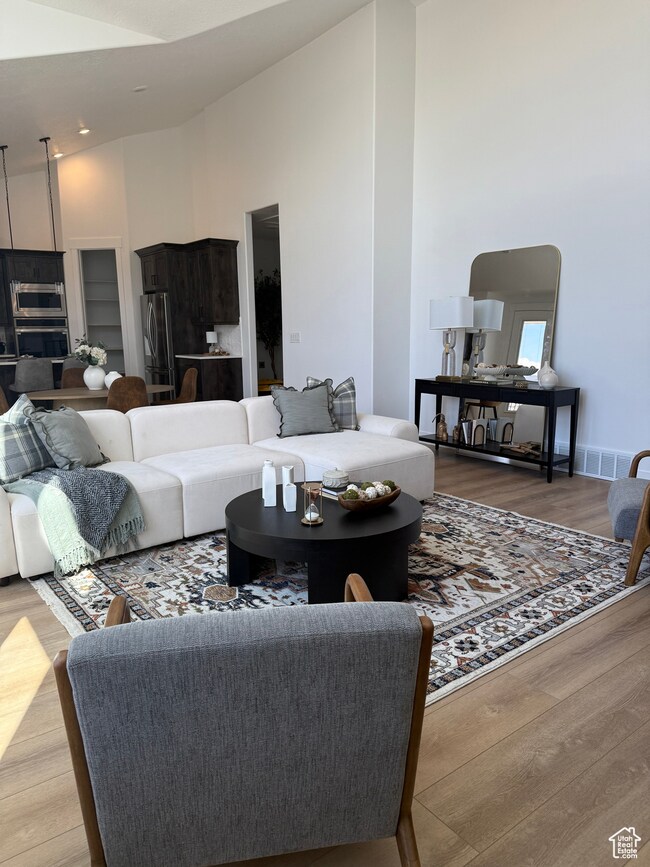
1520 E Parker Ln Unit 422 Lake Point, UT 84074
Estimated payment $5,065/month
Highlights
- Vaulted Ceiling
- Main Floor Primary Bedroom
- No HOA
- Rambler Architecture
- Granite Countertops
- Built-In Double Oven
About This Home
Now offering up to a $24,000 seller incentive! The McKenna floor plan, a highly desirable home plan crafted by GTM Builders, is Under Construction! This stunning residence features 3 bedrooms, 2.5 baths, and an inviting open concept living area that seamlessly merges the family room and kitchen. The kitchen is equipped with double ovens, a 30" cooktop, a charming wood hood, and custom cabinets, making it a perfect space for cooking and entertaining. To sweeten the deal, a refrigerator is thoughtfully included with the home. Discover the McKenna and indulge in the perfect blend of comfort, style, and functionality. Don't miss out on the opportunity to explore these extraordinary homes and experience the exceptional lifestyle they offer.
Listing Agent
Kelcee Hilderman
Real Estate Essentials License #10360712 Listed on: 01/02/2025
Co-Listing Agent
Shirley Tanner
Real Estate Essentials License #12675034
Home Details
Home Type
- Single Family
Year Built
- Built in 2024
Lot Details
- 1 Acre Lot
- Property is zoned Single-Family
Parking
- Attached Garage
Home Design
- Rambler Architecture
- Asphalt
- Stucco
Interior Spaces
- 3,522 Sq Ft Home
- 2-Story Property
- Vaulted Ceiling
- Self Contained Fireplace Unit Or Insert
- Carpet
- Basement Fills Entire Space Under The House
Kitchen
- Built-In Double Oven
- Range
- Microwave
- Portable Dishwasher
- Granite Countertops
- Disposal
- Instant Hot Water
Bedrooms and Bathrooms
- 3 Main Level Bedrooms
- Primary Bedroom on Main
- Walk-In Closet
Schools
- Rose Springs Elementary School
- Clarke N Johnsen Middle School
- Stansbury High School
Utilities
- Central Air
- Heating Available
- Natural Gas Connected
Community Details
- No Home Owners Association
- Bridle Walk Subdivision
Listing and Financial Details
- Home warranty included in the sale of the property
- Assessor Parcel Number 23-014-0-0422
Map
Home Values in the Area
Average Home Value in this Area
Property History
| Date | Event | Price | Change | Sq Ft Price |
|---|---|---|---|---|
| 05/26/2025 05/26/25 | Pending | -- | -- | -- |
| 01/02/2025 01/02/25 | For Sale | $769,000 | -- | $218 / Sq Ft |
Similar Homes in Lake Point, UT
Source: UtahRealEstate.com
MLS Number: 2056395
- 1520 E Parker Ln Unit 422
- 7967 N Spring Valley Ln Unit 321
- 704 S Deer Hollow Dr
- 851 E Oak Ct Unit 28
- 338 S 1230 E
- 1241 Via la Costa
- 1256 Upland Dr
- 5 S Bench Mark Village Unit 5
- 42 Benchmark Village
- 584 S Oak Ln
- 557 Elk Meadow Loop
- 1307 Brandy Ln
- 614 Mountaineer Cir
- 320 S 7th St
- 702 Elk Meadow Loop
- 379 S 1370 E
- 462 S 1430 E Unit 114
- 496 1400 E
- 25 S 820 E
- 393 S Corner View Dr
