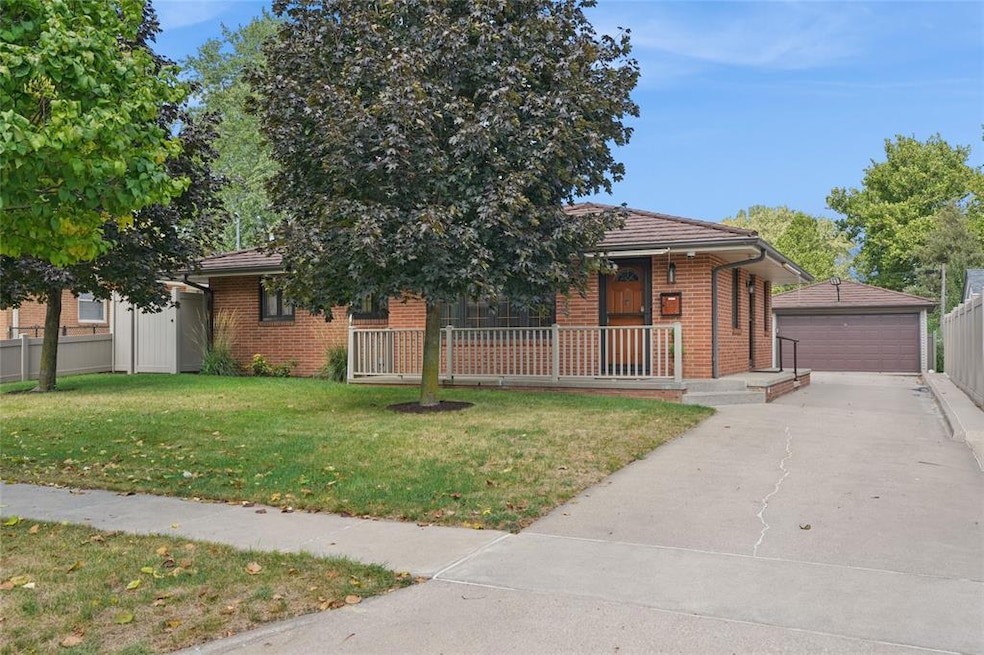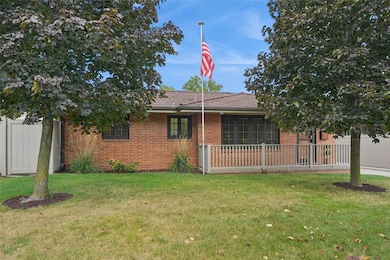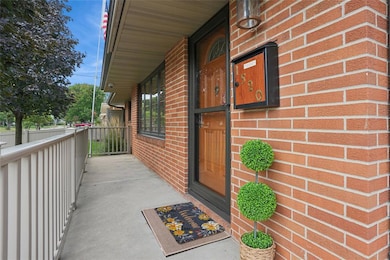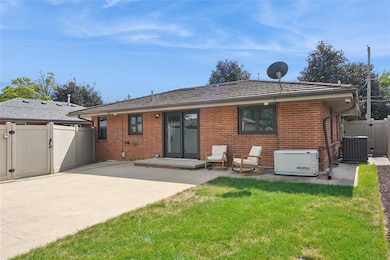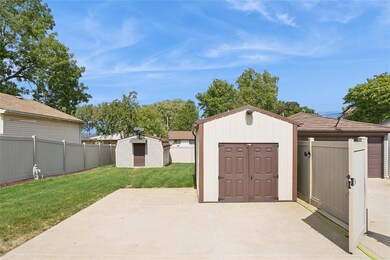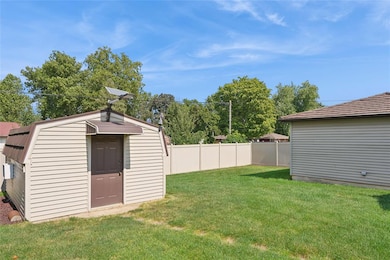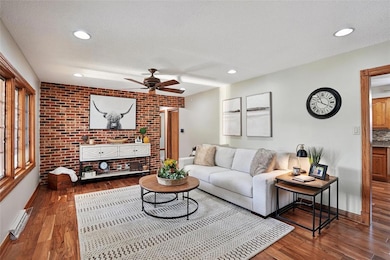1520 E Tiffin Ave Des Moines, IA 50316
Highland Park NeighborhoodEstimated payment $1,692/month
Highlights
- Recreation Room
- Wood Flooring
- Eat-In Kitchen
- Ranch Style House
- No HOA
- Patio
About This Home
This mid-century gem, built in 1958, blends timeless craftsmanship with modern upgrades. The low-maintenance brick exterior and lifetime roof offer peace of mind, while the nearly fully fenced yard provides privacy and space to enjoy. The detached 2-car garage features 120 amp service, LED lighting, pegboard walls, and sleek epoxy flooring. Two bonus sheds—perfect for woodworking and gardening—are fully functional and secure. Step onto the spacious back patio for outdoor entertaining or enjoy the charming covered front porch. Inside, you'll find hardwood floors, granite countertops, solid cabinetry, stainless appliances, central vac (with dual sets), and solid-core doors. The updated windows, storm doors, and whole-home generator offer comfort year-round, and the tankless water heater ensures endless hot baths in the jetted tub. The finished lower level includes a bonus room, two additional non-egress rooms, full bath, and laundry/storage. This one is special—meticulously maintained and built to last.
Home Details
Home Type
- Single Family
Est. Annual Taxes
- $4,510
Year Built
- Built in 1958
Lot Details
- 8,220 Sq Ft Lot
- Lot Dimensions are 60x137
- Property is Fully Fenced
- Vinyl Fence
- Irrigation
- Property is zoned N5
Home Design
- Ranch Style House
- Brick Exterior Construction
- Block Foundation
- Metal Roof
Interior Spaces
- 997 Sq Ft Home
- Central Vacuum
- Family Room Downstairs
- Dining Area
- Recreation Room
- Home Security System
- Finished Basement
Kitchen
- Eat-In Kitchen
- Stove
- Microwave
- Dishwasher
Flooring
- Wood
- Laminate
- Tile
Bedrooms and Bathrooms
- 3 Main Level Bedrooms
Laundry
- Dryer
- Washer
Parking
- 2 Car Detached Garage
- Driveway
Accessible Home Design
- Grab Bars
Outdoor Features
- Patio
- Outdoor Storage
Utilities
- Forced Air Heating and Cooling System
- Cable TV Available
Community Details
- No Home Owners Association
Listing and Financial Details
- Assessor Parcel Number 11000515000000
Map
Home Values in the Area
Average Home Value in this Area
Tax History
| Year | Tax Paid | Tax Assessment Tax Assessment Total Assessment is a certain percentage of the fair market value that is determined by local assessors to be the total taxable value of land and additions on the property. | Land | Improvement |
|---|---|---|---|---|
| 2025 | -- | $239,700 | $28,400 | $211,300 |
| 2024 | -- | $213,400 | $24,800 | $188,600 |
| 2023 | $0 | $213,400 | $24,800 | $188,600 |
| 2022 | $0 | $171,200 | $20,700 | $150,500 |
| 2021 | $3,134 | $171,200 | $20,700 | $150,500 |
| 2020 | $3,134 | $149,700 | $18,100 | $131,600 |
| 2019 | $3,134 | $149,700 | $18,100 | $131,600 |
| 2018 | $0 | $143,100 | $16,900 | $126,200 |
| 2017 | $3,134 | $143,100 | $16,900 | $126,200 |
| 2016 | $3,134 | $131,000 | $15,300 | $115,700 |
| 2015 | $3,134 | $131,000 | $15,300 | $115,700 |
| 2014 | $2,566 | $112,500 | $15,200 | $97,300 |
Property History
| Date | Event | Price | List to Sale | Price per Sq Ft |
|---|---|---|---|---|
| 09/30/2025 09/30/25 | Pending | -- | -- | -- |
| 09/22/2025 09/22/25 | For Sale | $250,000 | -- | $251 / Sq Ft |
Purchase History
| Date | Type | Sale Price | Title Company |
|---|---|---|---|
| Interfamily Deed Transfer | -- | -- | |
| Interfamily Deed Transfer | -- | -- |
Source: Des Moines Area Association of REALTORS®
MLS Number: 726705
APN: 110-00515000000
- 1422 Hull Ave
- 2706 E 16th St
- 1432 Royer St
- 1332 E Sheridan Ave
- 2517 Sampson St
- 2529 Glenbrook Dr
- 1424 Milton Ave
- 2416 York St
- 3215 E 8th St
- 816 Boyd St
- 903 Morton Ave
- 3007 E 8th St
- 3623 Wright St
- 3723 Wright St
- 1514 Guthrie Ave
- 3704 Wright St
- 2336 E 13th St
- 1457 Guthrie Ave
- 1617 Guthrie Ave
- 4021 E 14th St
