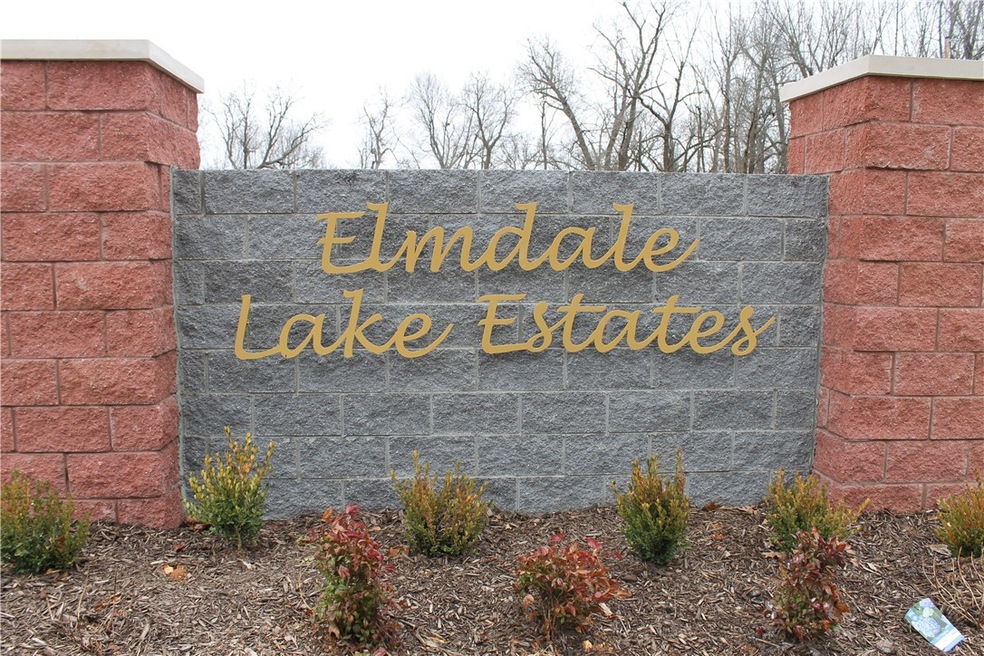
1520 Elm Ridge Dr Elm Springs, AR 72762
4
Beds
3
Baths
4,857
Sq Ft
0.5
Acres
Highlights
- New Construction
- 0.5 Acre Lot
- Family Room with Fireplace
- Bernice Young Elementary School Rated A
- Community Lake
- Traditional Architecture
About This Home
As of October 2023Another beautiful single level w/walk-out basement Capstone Builders design in Elmdale Lake Estates is ready for you to call home! This home 4-bedroom, 3 bath home offers a very spacious open floor plan. The large master suite is highlighted by heavy crown trim a full tile walk-in master shower and a jacuzzi tub, a large walk-in 1shower. Covered patio area that is perfect for entertaining.
Home Details
Home Type
- Single Family
Est. Annual Taxes
- $8,615
Lot Details
- 0.5 Acre Lot
- Landscaped
- Level Lot
- Cleared Lot
Home Design
- New Construction
- Home to be built
- Traditional Architecture
- Slab Foundation
- Shingle Roof
- Architectural Shingle Roof
Interior Spaces
- 4,857 Sq Ft Home
- 2-Story Property
- Ceiling Fan
- Family Room with Fireplace
- Walk-Out Basement
- Washer
- Attic
Kitchen
- Self-Cleaning Oven
- Electric Range
- Microwave
- Dishwasher
Flooring
- Wood
- Carpet
- Ceramic Tile
Bedrooms and Bathrooms
- 4 Bedrooms
- Walk-In Closet
- 3 Full Bathrooms
Home Security
- Fire and Smoke Detector
- Fire Sprinkler System
Parking
- 3 Car Attached Garage
- Garage Door Opener
Outdoor Features
- Covered patio or porch
- Outdoor Fireplace
Utilities
- Central Heating and Cooling System
- Heating System Uses Gas
- Gas Water Heater
- Cable TV Available
Listing and Financial Details
- Home warranty included in the sale of the property
- Tax Lot 2
Community Details
Overview
- Elmdale Lake Estates Subdivision
- Community Lake
Amenities
- Shops
Ownership History
Date
Name
Owned For
Owner Type
Purchase Details
Closed on
Feb 9, 2021
Sold by
Blue Springs Hldg Company Llc
Bought by
Capstone Builders Inc
Current Estimated Value
Home Financials for this Owner
Home Financials are based on the most recent Mortgage that was taken out on this home.
Original Mortgage
$401,600
Interest Rate
2.6%
Mortgage Type
Construction
Similar Homes in the area
Create a Home Valuation Report for This Property
The Home Valuation Report is an in-depth analysis detailing your home's value as well as a comparison with similar homes in the area
Home Values in the Area
Average Home Value in this Area
Purchase History
| Date | Type | Sale Price | Title Company |
|---|---|---|---|
| Quit Claim Deed | -- | Waco Title |
Source: Public Records
Mortgage History
| Date | Status | Loan Amount | Loan Type |
|---|---|---|---|
| Closed | $401,600 | Construction | |
| Closed | $401,500 | Construction |
Source: Public Records
Property History
| Date | Event | Price | Change | Sq Ft Price |
|---|---|---|---|---|
| 10/13/2023 10/13/23 | Sold | $880,000 | -2.2% | $181 / Sq Ft |
| 09/19/2023 09/19/23 | Pending | -- | -- | -- |
| 07/31/2023 07/31/23 | Price Changed | $899,500 | -2.6% | $185 / Sq Ft |
| 05/26/2023 05/26/23 | Price Changed | $923,900 | -1.6% | $190 / Sq Ft |
| 04/15/2023 04/15/23 | For Sale | $939,000 | +8.3% | $193 / Sq Ft |
| 09/16/2022 09/16/22 | Sold | $866,908 | +33.4% | $178 / Sq Ft |
| 02/03/2022 02/03/22 | Pending | -- | -- | -- |
| 03/19/2021 03/19/21 | For Sale | $649,900 | -- | $134 / Sq Ft |
Source: Northwest Arkansas Board of REALTORS®
Tax History Compared to Growth
Tax History
| Year | Tax Paid | Tax Assessment Tax Assessment Total Assessment is a certain percentage of the fair market value that is determined by local assessors to be the total taxable value of land and additions on the property. | Land | Improvement |
|---|---|---|---|---|
| 2024 | $8,615 | $169,580 | $21,000 | $148,580 |
| 2023 | $8,818 | $169,580 | $21,000 | $148,580 |
| 2022 | $819 | $15,750 | $15,750 | $0 |
| 2021 | $816 | $15,750 | $15,750 | $0 |
| 2020 | $409 | $7,880 | $7,880 | $0 |
| 2019 | $392 | $7,530 | $7,530 | $0 |
| 2018 | $392 | $7,530 | $7,530 | $0 |
Source: Public Records
Agents Affiliated with this Home
-

Seller's Agent in 2023
Greg Hughes
Elite Realty
(479) 530-1727
24 in this area
147 Total Sales
-
D
Buyer's Agent in 2023
Daniel Rosales
Fathom Realty
(479) 283-6964
2 in this area
145 Total Sales
Map
Source: Northwest Arkansas Board of REALTORS®
MLS Number: 1177751
APN: 750-01117-000
Nearby Homes
- 516 S Lake Rd
- 1575 Lake Estates Dr
- 5 AC Elm Springs Rd
- 5919 Sant'Antonio Ave
- 7669 W Gibbs Rd
- 7667 W Gibbs Rd
- 1323 Loblolly Way
- 7678 Cadence Ln
- 7690 Cadence Ln
- 7700 Cadence Ln
- 7667 Cadence Ln
- 7679 Cadence Ln
- 1316 Loblolly Way
- 7691 Cadence Ln
- 469 Fox Trail
- 408 Fox Trail
- 434 Woodsbury Ln
- 327 Fox Trail
- 345 Woodsbury Ln
- 421 Woodsbury Ln
