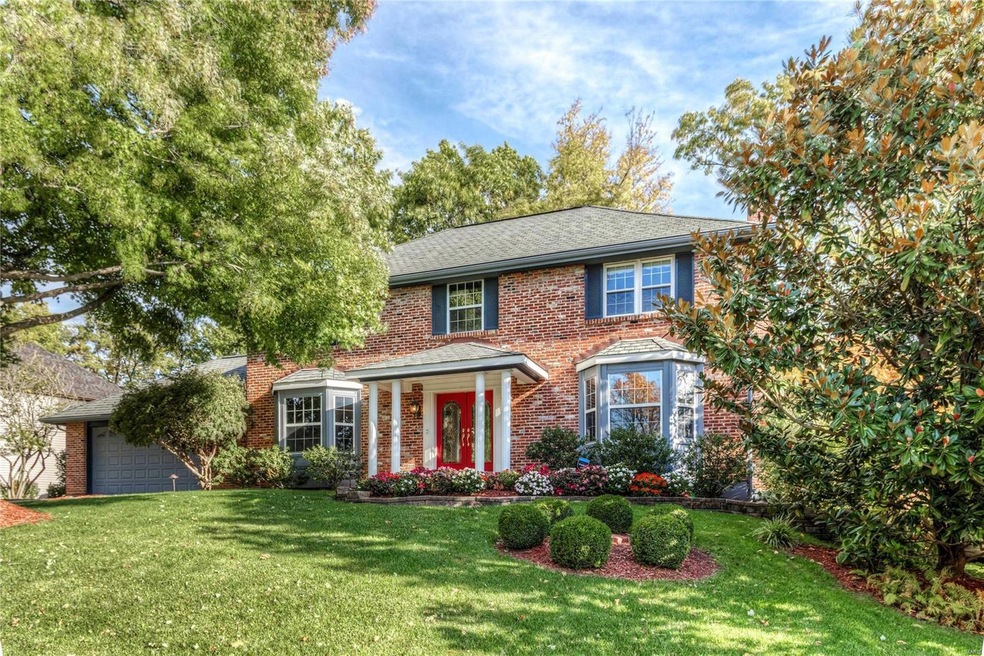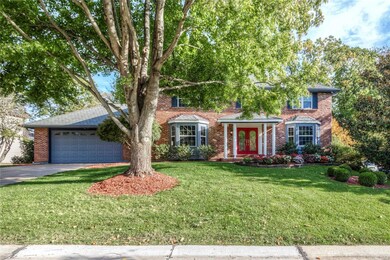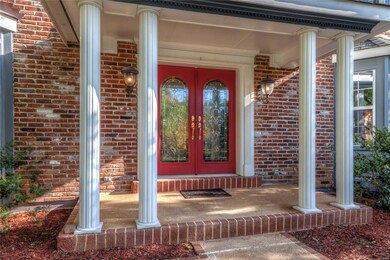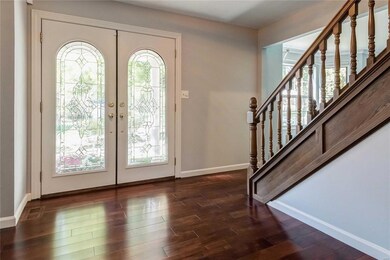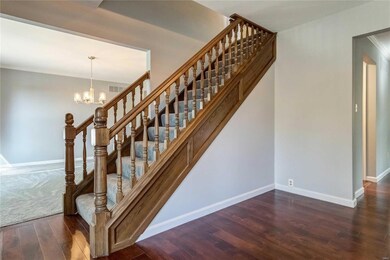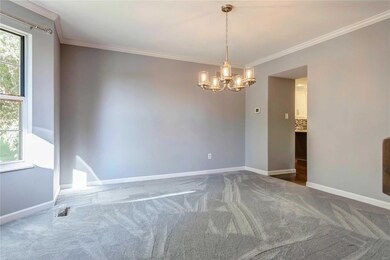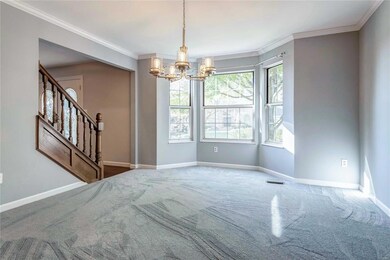
1520 Gettysburg Landing Saint Charles, MO 63303
Heritage NeighborhoodHighlights
- Primary Bedroom Suite
- Deck
- Center Hall Plan
- Barnwell Middle School Rated A
- Family Room with Fireplace
- Creek On Lot
About This Home
As of March 2025Admired by many but only available to one Savvy buyer! Horticulturist Dream! Painstakingly improved over the years with much attention to detail by current original owners. Countless improvements as described in attached description list including totally remodeled kitchen with Decor, 5 burner gas cooktop, double oven with warmer, quartz counter tops along with new fridge & dishwasher. Elegant Brazilian hardwood flooring throughout main floor just one year old with exception of LR room & dining rooms offering newer carpeting. Upstairs bedroom carpeting is scheduled to be replaced prior to show. Time does not allow for upstairs painting of which seller will consider a credit for same. There are two finished rooms in LL that have served as sleeping rooms.
The incredible lot is perfect for those that appreciate the beauty & privacy the 1/3 acre lot offers. 4 tier deck with bridge, countless perenials, Koi pond plus trees! trees! and trees! The absolute best location available.
Last Agent to Sell the Property
Mike Fisher & Associates License #1999034012 Listed on: 10/28/2021
Home Details
Home Type
- Single Family
Est. Annual Taxes
- $4,910
Year Built
- Built in 1984
Lot Details
- 0.31 Acre Lot
- Sprinkler System
- Backs to Trees or Woods
HOA Fees
- $18 Monthly HOA Fees
Parking
- 2 Car Attached Garage
- Workshop in Garage
- Garage Door Opener
Home Design
- Traditional Architecture
- Brick or Stone Veneer Front Elevation
- Poured Concrete
- Frame Construction
Interior Spaces
- 2-Story Property
- Wet Bar
- Historic or Period Millwork
- Coffered Ceiling
- Skylights
- Gas Fireplace
- Insulated Windows
- Tilt-In Windows
- Bay Window
- Pocket Doors
- Six Panel Doors
- Center Hall Plan
- Entrance Foyer
- Family Room with Fireplace
- 2 Fireplaces
- Living Room
- Breakfast Room
- Formal Dining Room
- Den
- Lower Floor Utility Room
- Laundry on main level
Kitchen
- Breakfast Bar
- Double Oven
- Electric Oven or Range
- Gas Cooktop
- Down Draft Cooktop
- Dishwasher
- Stainless Steel Appliances
- Kitchen Island
- Solid Surface Countertops
- Built-In or Custom Kitchen Cabinets
- Disposal
Flooring
- Wood
- Partially Carpeted
Bedrooms and Bathrooms
- 4 Bedrooms
- Primary Bedroom Suite
- Walk-In Closet
- Primary Bathroom is a Full Bathroom
- Dual Vanity Sinks in Primary Bathroom
- Separate Shower in Primary Bathroom
Partially Finished Basement
- Walk-Out Basement
- Basement Fills Entire Space Under The House
- Basement Ceilings are 8 Feet High
- Fireplace in Basement
- Bedroom in Basement
Accessible Home Design
- Doors with lever handles
Outdoor Features
- Creek On Lot
- Deck
- Patio
Schools
- Becky-David Elem. Elementary School
- Barnwell Middle School
- Francis Howell North High School
Utilities
- Forced Air Heating and Cooling System
- Humidifier
- Heating System Uses Gas
- Underground Utilities
- Gas Water Heater
Listing and Financial Details
- Assessor Parcel Number 3-0015-5572-00-0415.0000000
Community Details
Overview
- Built by Hardesty/Johnson
Recreation
- Recreational Area
Ownership History
Purchase Details
Home Financials for this Owner
Home Financials are based on the most recent Mortgage that was taken out on this home.Purchase Details
Home Financials for this Owner
Home Financials are based on the most recent Mortgage that was taken out on this home.Purchase Details
Home Financials for this Owner
Home Financials are based on the most recent Mortgage that was taken out on this home.Purchase Details
Home Financials for this Owner
Home Financials are based on the most recent Mortgage that was taken out on this home.Purchase Details
Similar Homes in Saint Charles, MO
Home Values in the Area
Average Home Value in this Area
Purchase History
| Date | Type | Sale Price | Title Company |
|---|---|---|---|
| Warranty Deed | -- | None Listed On Document | |
| Warranty Deed | -- | Investors Title Company | |
| Interfamily Deed Transfer | -- | -- | |
| Interfamily Deed Transfer | -- | -- | |
| Interfamily Deed Transfer | -- | -- | |
| Interfamily Deed Transfer | -- | -- |
Mortgage History
| Date | Status | Loan Amount | Loan Type |
|---|---|---|---|
| Open | $529,000 | New Conventional | |
| Previous Owner | $394,250 | New Conventional | |
| Previous Owner | $303,600 | New Conventional | |
| Previous Owner | $303,600 | New Conventional | |
| Previous Owner | $54,000 | Credit Line Revolving | |
| Previous Owner | $269,500 | New Conventional | |
| Previous Owner | $267,100 | New Conventional | |
| Previous Owner | $296,000 | New Conventional | |
| Previous Owner | $310,500 | Unknown | |
| Previous Owner | $241,600 | No Value Available | |
| Previous Owner | $178,000 | No Value Available |
Property History
| Date | Event | Price | Change | Sq Ft Price |
|---|---|---|---|---|
| 03/28/2025 03/28/25 | Sold | -- | -- | -- |
| 03/01/2025 03/01/25 | Pending | -- | -- | -- |
| 02/26/2025 02/26/25 | For Sale | $519,000 | +15.6% | $130 / Sq Ft |
| 02/09/2025 02/09/25 | Off Market | -- | -- | -- |
| 12/03/2021 12/03/21 | Sold | -- | -- | -- |
| 11/06/2021 11/06/21 | Pending | -- | -- | -- |
| 10/28/2021 10/28/21 | For Sale | $449,000 | -- | $112 / Sq Ft |
Tax History Compared to Growth
Tax History
| Year | Tax Paid | Tax Assessment Tax Assessment Total Assessment is a certain percentage of the fair market value that is determined by local assessors to be the total taxable value of land and additions on the property. | Land | Improvement |
|---|---|---|---|---|
| 2023 | $4,910 | $79,592 | $0 | $0 |
| 2022 | $4,338 | $65,117 | $0 | $0 |
| 2021 | $4,329 | $65,117 | $0 | $0 |
| 2020 | $4,238 | $62,126 | $0 | $0 |
| 2019 | $4,222 | $62,126 | $0 | $0 |
| 2018 | $3,731 | $52,383 | $0 | $0 |
| 2017 | $3,712 | $52,383 | $0 | $0 |
| 2016 | $3,574 | $50,573 | $0 | $0 |
| 2015 | $3,538 | $50,573 | $0 | $0 |
| 2014 | $3,348 | $46,387 | $0 | $0 |
Agents Affiliated with this Home
-
Stephen Buffalow

Seller's Agent in 2025
Stephen Buffalow
Alexander Realty Inc
(505) 620-2386
1 in this area
15 Total Sales
-
Saundra Pogrelis

Buyer's Agent in 2025
Saundra Pogrelis
Coldwell Banker Realty - Gundaker
(314) 330-2121
2 in this area
243 Total Sales
-
Mike Fisher

Seller's Agent in 2021
Mike Fisher
Mike Fisher & Associates
(314) 518-0806
6 in this area
62 Total Sales
-
Lynne Van Gels

Buyer's Agent in 2021
Lynne Van Gels
Fox & Riley Real Estate
(636) 386-4233
1 in this area
94 Total Sales
Map
Source: MARIS MLS
MLS Number: MIS21073815
APN: 3-0015-5572-00-0415.0000000
- 26 Colonade Ct
- 100 Valley Forge
- 1442 Hudson Landing
- 2709 Stonewall Station
- 2738 Cumberland Landing
- 3 Summit Station
- 40 Burnside Ct
- 3 Francis Ct
- 515 Newkirk Cir
- 521 Newkirk Cir
- 8 Gran Lin Ct
- 740 Jungs Station Rd
- 3009 Country Knoll Dr
- 427 Newkirk Cir
- 1465 Heritage Landing Unit 404
- 2642 Hampton Rd Unit 2A
- 1433 Heritage Landing Unit 301
- 2645 Hampton Rd Unit B
- 1440 Heritage Landing Unit 110
- 38 Trailside Ct Unit 3
