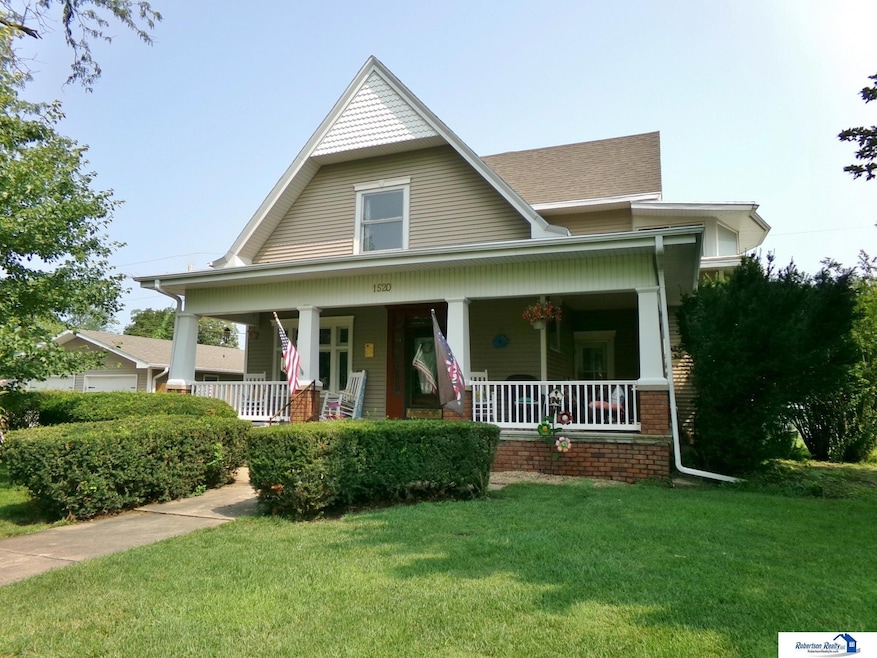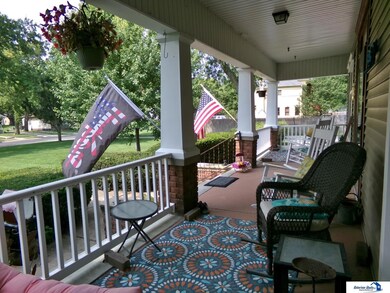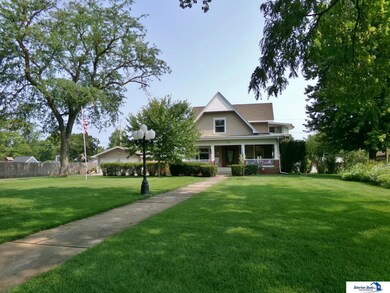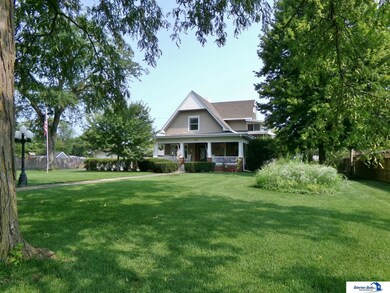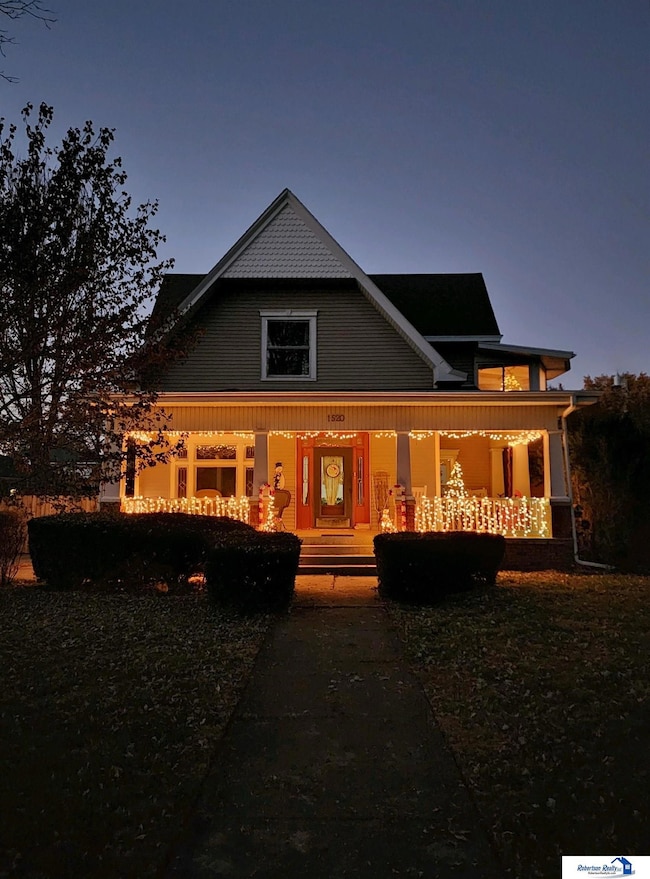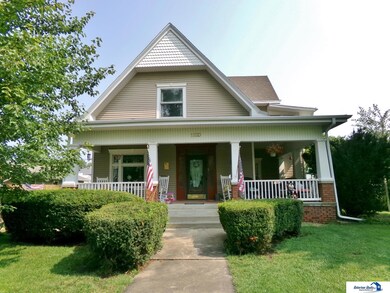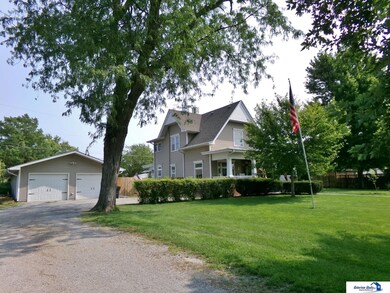
1520 Grant St Beatrice, NE 68310
Highlights
- Above Ground Pool
- Victorian Architecture
- 4 Car Detached Garage
- Covered Deck
- No HOA
- Porch
About This Home
As of June 2025Sellers will help with some of buyer's closing costs! Wow! Beautiful home, Huge 4 car garage & wrap around front porch overlooking amazing front yard! On the main floor you'll be welcomed by the living room boasting beautifully detailed windows, a formal dining room with wood flooring, oversized family room with woodburning fireplace, full bath with claw-foot tub and shower, and delightful kitchen with accent ceiling beams. Upstairs: 4 big bedrooms with walk-in closets, primary bedroom with private sunroom that has space for relaxing while overlooking the front or back yard & the upstairs bathroom has new shower. Plus Unfinished Dry Basement. Outside: Large 24' x 40' outbuilding with concrete floor and its own 200 amp electric service plus 2 add'l out buildings. Home is positioned on nearly a half acre with grass that feels like carpet, 2 new apple trees, 24' above ground pool with walk around decking off rear patio, automatic sprinklers, zoned heat & cool, newer roof & vinyl siding.
Last Agent to Sell the Property
Robertson Realty LLC Brokerage Phone: 402-239-9657 License #20100699 Listed on: 07/24/2024
Last Buyer's Agent
Robertson Realty LLC Brokerage Phone: 402-239-9657 License #20100699 Listed on: 07/24/2024
Home Details
Home Type
- Single Family
Est. Annual Taxes
- $2,463
Year Built
- Built in 1930
Lot Details
- 0.41 Acre Lot
- Lot Dimensions are 110 x 162
- Privacy Fence
- Wood Fence
- Level Lot
- Sprinkler System
Parking
- 4 Car Detached Garage
- Parking Pad
- Open Parking
- Off-Street Parking
Home Design
- Victorian Architecture
- Composition Roof
Interior Spaces
- 2,300 Sq Ft Home
- 1.5-Story Property
- Wood Burning Fireplace
- Unfinished Basement
- Basement Windows
Kitchen
- Oven or Range
- Microwave
- Dishwasher
- Disposal
Bedrooms and Bathrooms
- 4 Bedrooms
- 3 Bathrooms
Laundry
- Dryer
- Washer
Outdoor Features
- Above Ground Pool
- Covered Deck
- Patio
- Shed
- Porch
Schools
- Beatrice Elementary And Middle School
- Beatrice High School
Utilities
- Forced Air Zoned Heating and Cooling System
- Heat Pump System
Community Details
- No Home Owners Association
- Greens Sub Subdivision
Listing and Financial Details
- Assessor Parcel Number 012047000
Ownership History
Purchase Details
Home Financials for this Owner
Home Financials are based on the most recent Mortgage that was taken out on this home.Purchase Details
Home Financials for this Owner
Home Financials are based on the most recent Mortgage that was taken out on this home.Purchase Details
Purchase Details
Home Financials for this Owner
Home Financials are based on the most recent Mortgage that was taken out on this home.Purchase Details
Purchase Details
Similar Homes in Beatrice, NE
Home Values in the Area
Average Home Value in this Area
Purchase History
| Date | Type | Sale Price | Title Company |
|---|---|---|---|
| Warranty Deed | $255,000 | None Listed On Document | |
| Warranty Deed | $260,000 | Charter Title | |
| Warranty Deed | $260,000 | Charter Title | |
| Warranty Deed | $194,000 | Nebraska Title | |
| Warranty Deed | $66,000 | Nebraska Title Company | |
| Trustee Deed | -- | Continental Title Co | |
| Assessor Sales History | $92,500 | -- |
Mortgage History
| Date | Status | Loan Amount | Loan Type |
|---|---|---|---|
| Open | $240,000 | New Conventional | |
| Previous Owner | $75,000 | Commercial | |
| Previous Owner | $31,500 | Purchase Money Mortgage | |
| Previous Owner | $135,000 | Adjustable Rate Mortgage/ARM | |
| Closed | $0 | Purchase Money Mortgage |
Property History
| Date | Event | Price | Change | Sq Ft Price |
|---|---|---|---|---|
| 06/23/2025 06/23/25 | Sold | $255,000 | -5.5% | $111 / Sq Ft |
| 05/19/2025 05/19/25 | Pending | -- | -- | -- |
| 04/14/2025 04/14/25 | For Sale | $269,900 | +3.8% | $117 / Sq Ft |
| 11/14/2024 11/14/24 | Sold | $259,900 | 0.0% | $113 / Sq Ft |
| 09/07/2024 09/07/24 | Pending | -- | -- | -- |
| 08/20/2024 08/20/24 | Price Changed | $259,900 | -1.9% | $113 / Sq Ft |
| 08/09/2024 08/09/24 | Price Changed | $265,000 | -3.6% | $115 / Sq Ft |
| 07/25/2024 07/25/24 | For Sale | $275,000 | -- | $120 / Sq Ft |
Tax History Compared to Growth
Tax History
| Year | Tax Paid | Tax Assessment Tax Assessment Total Assessment is a certain percentage of the fair market value that is determined by local assessors to be the total taxable value of land and additions on the property. | Land | Improvement |
|---|---|---|---|---|
| 2024 | $2,003 | $154,225 | $20,415 | $133,810 |
| 2023 | $2,463 | $142,060 | $20,415 | $121,645 |
| 2022 | $2,276 | $124,385 | $20,415 | $103,970 |
| 2021 | $2,146 | $113,245 | $20,415 | $92,830 |
| 2020 | $2,087 | $108,825 | $20,415 | $88,410 |
| 2019 | $2,047 | $104,615 | $20,415 | $84,200 |
| 2018 | $1,920 | $96,960 | $20,415 | $76,545 |
| 2017 | $1,793 | $96,960 | $20,415 | $76,545 |
| 2016 | $1,642 | $90,000 | $20,415 | $69,585 |
| 2015 | $1,696 | $90,000 | $20,415 | $69,585 |
| 2014 | $2,363 | $121,340 | $20,415 | $100,925 |
Agents Affiliated with this Home
-
Jana Robertson

Seller's Agent in 2025
Jana Robertson
Robertson Realty LLC
(402) 239-9657
217 Total Sales
-
Stephanie Lewis

Buyer's Agent in 2025
Stephanie Lewis
RE/MAX Concepts
(308) 530-3767
17 Total Sales
Map
Source: Great Plains Regional MLS
MLS Number: 22419039
APN: 012047000
