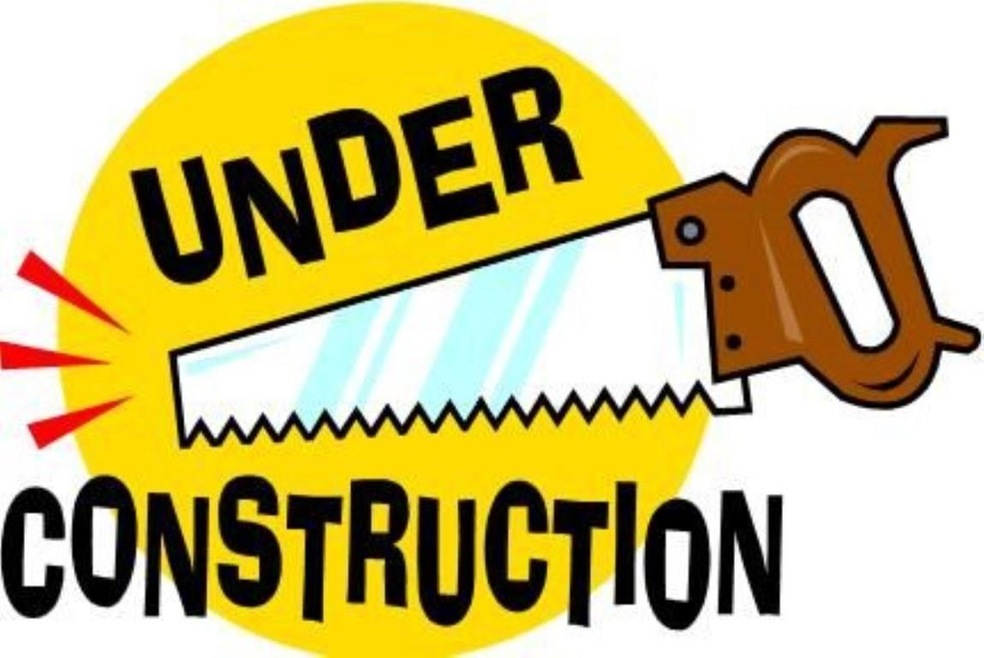
1520 Green Tree Dr Conway, AR 72034
Southwest Conway Neighborhood
4
Beds
3
Baths
2,935
Sq Ft
0.29
Acres
Highlights
- New Construction
- Traditional Architecture
- Sun or Florida Room
- Jim Stone Elementary School Rated A-
- Wood Flooring
- Great Room
About This Home
As of November 2019Beautiful Watson Homes Custom Build SOLD BEFORE LISTED in Salem Oaks Subdivision.
Home Details
Home Type
- Single Family
Est. Annual Taxes
- $4,200
Year Built
- Built in 2019 | New Construction
Lot Details
- 0.29 Acre Lot
- Level Lot
- Cleared Lot
Parking
- 2 Car Garage
Home Design
- Traditional Architecture
- Brick Exterior Construction
- Slab Foundation
- Architectural Shingle Roof
Interior Spaces
- 2,935 Sq Ft Home
- 1-Story Property
- Gas Log Fireplace
- Great Room
- Combination Kitchen and Dining Room
- Home Office
- Sun or Florida Room
- Laundry Room
Kitchen
- Eat-In Kitchen
- Breakfast Bar
- Convection Oven
- Gas Range
- Microwave
- Dishwasher
- Disposal
Flooring
- Wood
- Carpet
- Tile
Bedrooms and Bathrooms
- 4 Bedrooms
- 3 Full Bathrooms
Utilities
- Central Heating and Cooling System
- Underground Utilities
Ownership History
Date
Name
Owned For
Owner Type
Purchase Details
Closed on
May 1, 2019
Sold by
Watson And Watson Construction Inc
Bought by
Carter Josh and Carter Megan
Current Estimated Value
Home Financials for this Owner
Home Financials are based on the most recent Mortgage that was taken out on this home.
Original Mortgage
$418,000
Interest Rate
4%
Mortgage Type
Construction
Similar Homes in Conway, AR
Create a Home Valuation Report for This Property
The Home Valuation Report is an in-depth analysis detailing your home's value as well as a comparison with similar homes in the area
Home Values in the Area
Average Home Value in this Area
Purchase History
| Date | Type | Sale Price | Title Company |
|---|---|---|---|
| Warranty Deed | $64,000 | Faulkner County Title Co |
Source: Public Records
Mortgage History
| Date | Status | Loan Amount | Loan Type |
|---|---|---|---|
| Open | $422,500 | New Conventional | |
| Closed | $418,000 | Construction |
Source: Public Records
Property History
| Date | Event | Price | Change | Sq Ft Price |
|---|---|---|---|---|
| 11/15/2019 11/15/19 | Sold | $416,000 | 0.0% | $142 / Sq Ft |
| 10/16/2019 10/16/19 | Pending | -- | -- | -- |
| 09/24/2019 09/24/19 | For Sale | $416,000 | -- | $142 / Sq Ft |
Source: Cooperative Arkansas REALTORS® MLS
Tax History Compared to Growth
Tax History
| Year | Tax Paid | Tax Assessment Tax Assessment Total Assessment is a certain percentage of the fair market value that is determined by local assessors to be the total taxable value of land and additions on the property. | Land | Improvement |
|---|---|---|---|---|
| 2024 | $4,380 | $109,930 | $15,600 | $94,330 |
| 2023 | $4,172 | $82,450 | $12,000 | $70,450 |
| 2022 | $3,797 | $82,450 | $12,000 | $70,450 |
| 2021 | $3,797 | $82,450 | $12,000 | $70,450 |
| 2020 | $4,047 | $79,980 | $12,600 | $67,380 |
Source: Public Records
Agents Affiliated with this Home
-
Kevin Watson

Seller's Agent in 2019
Kevin Watson
RE/MAX
(501) 327-6444
4 in this area
147 Total Sales
Map
Source: Cooperative Arkansas REALTORS® MLS
MLS Number: 19031261
APN: 711-12448-027
Nearby Homes
- 110 Highland Park
- 115 Las Colinas St
- 150 Magnolia Springs Dr
- 3910 Orchard Heights Dr
- 3440 Maple Springs Dr
- 2915 Orchard View Dr
- 2925 Orchard View Dr
- Lot 2 Goddard Addition Hogan Ln
- 115 Willow Springs Dr
- 665 S Hogan Ln
- 530 Cherub Dr
- 31 Kensington Dr
- 21 Stonehedge Dr
- 650 Hogan Ln
- 4050 Dave Ward Dr
- 4035 Dave Ward Dr
- 4015 Dave Ward Dr
- 4025 Dave Ward Dr
- 4595 Prince St
- 5 Kensington Dr
