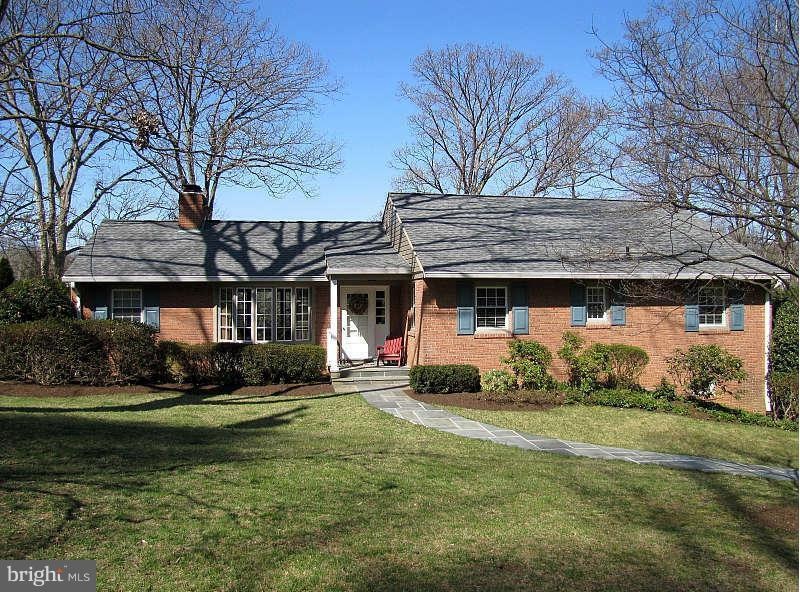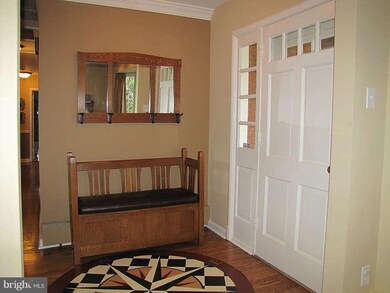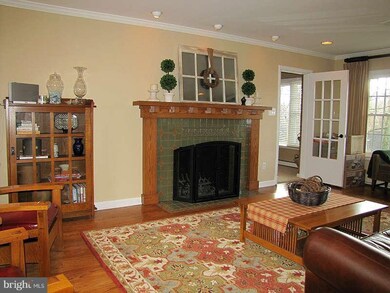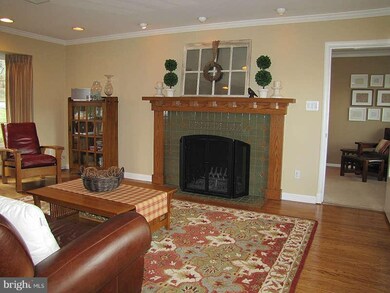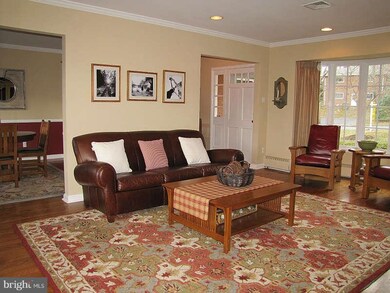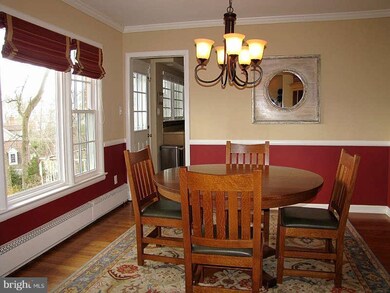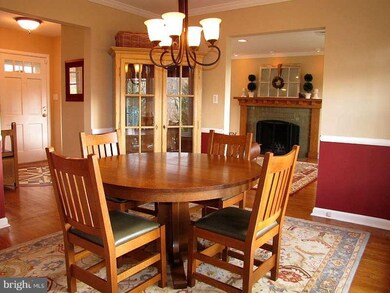
1520 Hardwood Ln McLean, VA 22101
Estimated Value: $1,320,000 - $1,672,000
Highlights
- Wooded Lot
- Rambler Architecture
- 2 Fireplaces
- Chesterbrook Elementary School Rated A
- Wood Flooring
- No HOA
About This Home
As of April 2013OPEN CANCELED!! Beautiful & renovated 4 spacious BRs/3 full BA 2 level solid brick rambler w/finished sun-lite walkout LL w/berber carpeting, gas firplc & SGD to flagstone patio & fenced in yd! LR w/bay window & frplc; large sep DR; office/den w/custom builtins; sunny kit w/new ss appl & tile backspls, ceramic flr & recessed lights; New roof/siding/windows/water htr/washer&dryer; renov baths!
Home Details
Home Type
- Single Family
Est. Annual Taxes
- $9,532
Year Built
- Built in 1957
Lot Details
- 0.34 Acre Lot
- Back Yard Fenced
- Landscaped
- Wooded Lot
- Property is in very good condition
- Property is zoned 120
Home Design
- Rambler Architecture
- Brick Exterior Construction
Interior Spaces
- Property has 2 Levels
- Built-In Features
- Ceiling Fan
- Recessed Lighting
- 2 Fireplaces
- Heatilator
- Screen For Fireplace
- Fireplace Mantel
- Window Treatments
- Bay Window
- Window Screens
- Sliding Doors
- Entrance Foyer
- Family Room
- Living Room
- Dining Room
- Den
- Game Room
- Workshop
- Storage Room
- Wood Flooring
- Alarm System
Kitchen
- Built-In Oven
- Electric Oven or Range
- Cooktop
- Microwave
- Ice Maker
- Dishwasher
- Disposal
Bedrooms and Bathrooms
- 4 Bedrooms | 3 Main Level Bedrooms
- En-Suite Primary Bedroom
- En-Suite Bathroom
- 3 Full Bathrooms
Laundry
- Laundry Room
- Front Loading Dryer
- Front Loading Washer
Finished Basement
- Heated Basement
- Walk-Out Basement
- Basement Fills Entire Space Under The House
- Connecting Stairway
Parking
- Garage
- Side Facing Garage
- Garage Door Opener
Outdoor Features
- Patio
Utilities
- Central Air
- Baseboard Heating
- Hot Water Heating System
- Natural Gas Water Heater
- Cable TV Available
Community Details
- No Home Owners Association
Listing and Financial Details
- Tax Lot 4
- Assessor Parcel Number 31-4-14- -4
Ownership History
Purchase Details
Purchase Details
Home Financials for this Owner
Home Financials are based on the most recent Mortgage that was taken out on this home.Purchase Details
Home Financials for this Owner
Home Financials are based on the most recent Mortgage that was taken out on this home.Similar Homes in the area
Home Values in the Area
Average Home Value in this Area
Purchase History
| Date | Buyer | Sale Price | Title Company |
|---|---|---|---|
| Bloom Stefanie Faith | -- | None Available | |
| Bloom Stefanie F | $955,000 | -- | |
| Dovi Damien A | $810,000 | -- |
Mortgage History
| Date | Status | Borrower | Loan Amount |
|---|---|---|---|
| Open | Bloom Stefanie F | $350,000 | |
| Previous Owner | Dovi Damien A | $710,000 | |
| Previous Owner | Dovi Damien A | $50,000 | |
| Previous Owner | Dovi Damien A | $648,000 |
Property History
| Date | Event | Price | Change | Sq Ft Price |
|---|---|---|---|---|
| 04/18/2013 04/18/13 | Sold | $955,000 | -0.4% | $546 / Sq Ft |
| 04/05/2013 04/05/13 | Pending | -- | -- | -- |
| 04/03/2013 04/03/13 | For Sale | $959,000 | -- | $548 / Sq Ft |
Tax History Compared to Growth
Tax History
| Year | Tax Paid | Tax Assessment Tax Assessment Total Assessment is a certain percentage of the fair market value that is determined by local assessors to be the total taxable value of land and additions on the property. | Land | Improvement |
|---|---|---|---|---|
| 2024 | $15,425 | $1,238,630 | $773,000 | $465,630 |
| 2023 | $14,855 | $1,234,620 | $773,000 | $461,620 |
| 2022 | $13,877 | $1,137,210 | $638,000 | $499,210 |
| 2021 | $12,543 | $1,004,810 | $523,000 | $481,810 |
| 2020 | $11,890 | $945,410 | $523,000 | $422,410 |
| 2019 | $13,198 | $1,051,550 | $523,000 | $528,550 |
| 2018 | $11,686 | $1,016,160 | $503,000 | $513,160 |
| 2017 | $11,401 | $923,600 | $485,000 | $438,600 |
| 2016 | $11,791 | $956,610 | $485,000 | $471,610 |
| 2015 | $10,659 | $893,760 | $453,000 | $440,760 |
| 2014 | $10,382 | $871,680 | $453,000 | $418,680 |
Agents Affiliated with this Home
-
JD Callander

Seller's Agent in 2013
JD Callander
Weichert Corporate
(703) 821-1025
84 in this area
206 Total Sales
-
Jennifer Harlow

Buyer's Agent in 2013
Jennifer Harlow
The Mayhood Company
(703) 869-9632
25 Total Sales
Map
Source: Bright MLS
MLS Number: 1003426634
APN: 0314-14-0004
- 6008 Oakdale Rd
- 5950 Woodacre Ct
- 1504 Woodacre Dr
- 1614 Fielding Lewis Way
- 6020 Copely Ln
- 5908 Calla Dr
- 5914 Woodley Rd
- 6018 Woodland Terrace
- 6013 Woodland Terrace
- 6015 Woodland Terrace
- 6195 Adeline Ct
- 1440 Highwood Dr
- 1622 Crescent Ln
- 1426 Highwood Dr
- 6178 Hardy Dr
- 4012 N Upland St
- 4508 41st St N
- 5840 Hilldon St
- 4018 N Chesterbrook Rd
- 1436 Layman St
- 1520 Hardwood Ln
- 1518 Hardwood Ln
- 1522 Hardwood Ln
- 1516 Hardwood Ln
- 6032 Oakdale Rd
- 1536 Woodacre Dr
- 1524 Hardwood Ln
- 6015 Softwood Trail
- 6014 Softwood Trail
- 1514 Hardwood Ln
- 1532 Woodacre Dr
- 1529 Hardwood Ln
- 6011 Softwood Trail
- 1528 Hardwood Ln
- 1533 Woodacre Dr
- 1512 Hardwood Ln
- 1512 Hardwood Ln
- 1512 Hardwood Ln
- 6010 Softwood Trail
