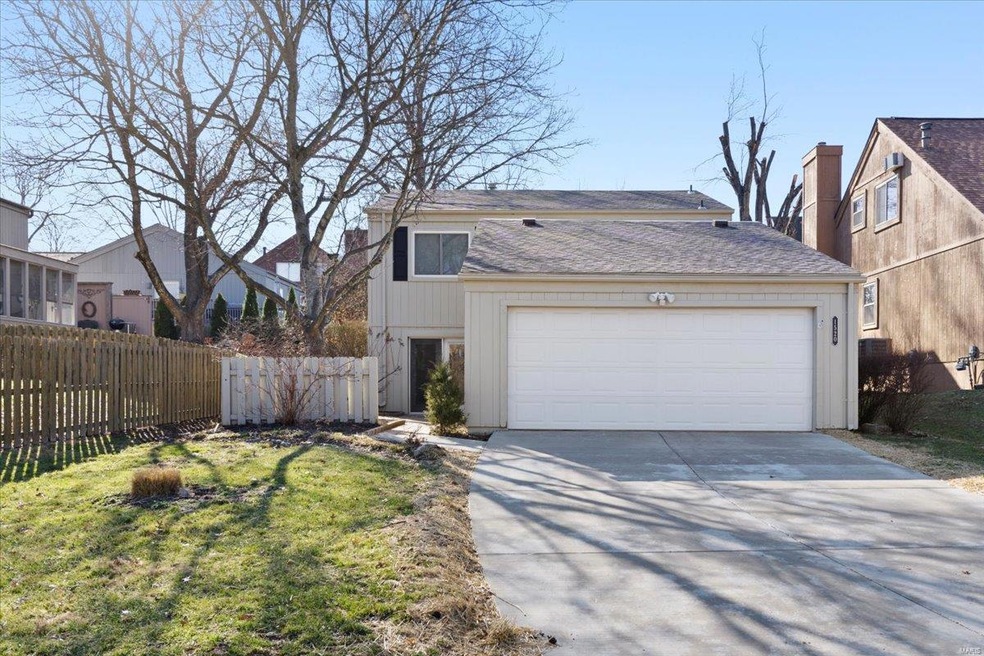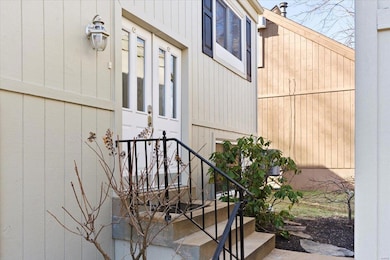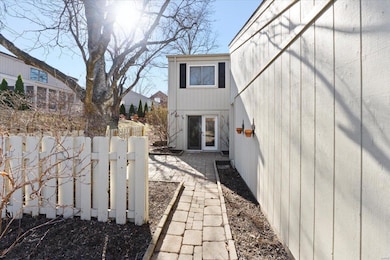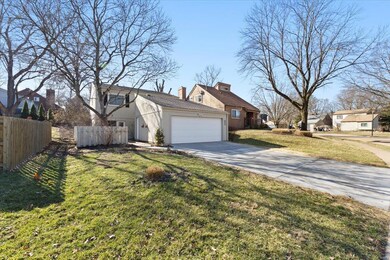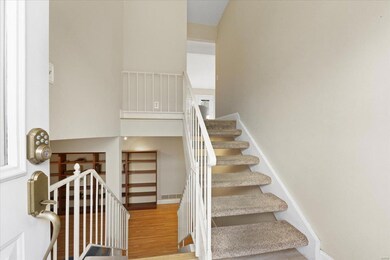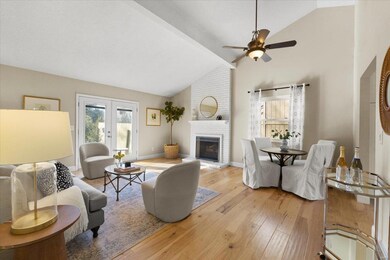
1520 Huntington View Dr Ballwin, MO 63021
Highlights
- Contemporary Architecture
- Back to Public Ground
- Backs to Trees or Woods
- Parkway South Middle School Rated A
- Vaulted Ceiling
- Wood Flooring
About This Home
As of April 2025Don't Miss this Sharp Move-Right-In Californina Contemporary home! • Kitchen with High End Mission-Style 48” White Cabinets, Stainless Steel Appliances (including stove w Dbl Ovens & New French Door Refrig), Soft Close Doors & Drawers, Pull Out Shelves, Pantry Cabinet, Trash Pull Out, Recycled Solid Surface Countertops, Under-Cab Lighting, & Breakfast Bar w Built-In Shelving Above • Vaulted Great Rm w Fireplace (Gas Logs Insert) gives Open Feel and Atrium Doors Lead to Deck w New Trex boards • Deck flanked by New Privacy Fence • Two Bedrms & Full Bathrm on Main Level• Updated Bathrooms• Wide Plank, Hand Scraped Hickory Hardwood Flooring on Main Level •Wide Plank Wood-Look Vinyl Flooring in LL • LL features Family Rm w Built In Shelving opening to Patio & Anoither BR/Possible Office & Full Bath • Good Storage & Workbench in Unfinished LL • Exterior Painting 2024 • HVAC System 2024 • Architectural Shingle Roof 2024 • New Driveway 2024 • Detached Garage • Subdiv Clubhouse, Pool & Tennis
Last Agent to Sell the Property
Janet McAfee Inc. License #1999027278 Listed on: 03/14/2025

Home Details
Home Type
- Single Family
Est. Annual Taxes
- $3,122
Year Built
- Built in 1977
Lot Details
- 5,314 Sq Ft Lot
- Back to Public Ground
- Backs to Trees or Woods
HOA Fees
- $31 Monthly HOA Fees
Parking
- 2 Car Detached Garage
- Garage Door Opener
- Driveway
Home Design
- Contemporary Architecture
- Split Level Home
- Cedar
Interior Spaces
- Vaulted Ceiling
- Self Contained Fireplace Unit Or Insert
- Gas Fireplace
- Insulated Windows
- Atrium Windows
- Six Panel Doors
- Great Room
- Family Room
- Storage Room
- Laundry Room
Kitchen
- Microwave
- Dishwasher
- Disposal
Flooring
- Wood
- Concrete
- Luxury Vinyl Plank Tile
Bedrooms and Bathrooms
- 3 Bedrooms
- 2 Full Bathrooms
Partially Finished Basement
- Basement Fills Entire Space Under The House
- Bedroom in Basement
- Finished Basement Bathroom
Schools
- Carman Trails Elem. Elementary School
- South Middle School
- Parkway South High School
Additional Features
- Doors with lever handles
- Forced Air Heating System
Listing and Financial Details
- Assessor Parcel Number 24P-11-0537
Community Details
Overview
- Association fees include clubhouse pool tennis ct common grd
Recreation
- Recreational Area
Ownership History
Purchase Details
Home Financials for this Owner
Home Financials are based on the most recent Mortgage that was taken out on this home.Purchase Details
Home Financials for this Owner
Home Financials are based on the most recent Mortgage that was taken out on this home.Purchase Details
Home Financials for this Owner
Home Financials are based on the most recent Mortgage that was taken out on this home.Purchase Details
Home Financials for this Owner
Home Financials are based on the most recent Mortgage that was taken out on this home.Purchase Details
Home Financials for this Owner
Home Financials are based on the most recent Mortgage that was taken out on this home.Purchase Details
Home Financials for this Owner
Home Financials are based on the most recent Mortgage that was taken out on this home.Similar Homes in Ballwin, MO
Home Values in the Area
Average Home Value in this Area
Purchase History
| Date | Type | Sale Price | Title Company |
|---|---|---|---|
| Deed | -- | None Listed On Document | |
| Warranty Deed | -- | None Listed On Document | |
| Warranty Deed | -- | None Listed On Document | |
| Warranty Deed | $199,000 | Investors Title Co Clayton | |
| Interfamily Deed Transfer | -- | Title Partners Agency Llc | |
| Interfamily Deed Transfer | -- | None Available | |
| Warranty Deed | $164,000 | None Available | |
| Warranty Deed | $182,000 | Sec | |
| Warranty Deed | $182,000 | Sec | |
| Warranty Deed | $138,000 | -- |
Mortgage History
| Date | Status | Loan Amount | Loan Type |
|---|---|---|---|
| Open | $230,000 | New Conventional | |
| Previous Owner | $131,562 | FHA | |
| Previous Owner | $131,200 | New Conventional | |
| Previous Owner | $163,800 | Purchase Money Mortgage | |
| Previous Owner | $140,760 | No Value Available |
Property History
| Date | Event | Price | Change | Sq Ft Price |
|---|---|---|---|---|
| 04/10/2025 04/10/25 | Sold | -- | -- | -- |
| 03/17/2025 03/17/25 | Pending | -- | -- | -- |
| 03/14/2025 03/14/25 | For Sale | $319,900 | +60.8% | $196 / Sq Ft |
| 05/25/2017 05/25/17 | Sold | -- | -- | -- |
| 04/14/2017 04/14/17 | Pending | -- | -- | -- |
| 04/04/2017 04/04/17 | For Sale | $199,000 | -- | $158 / Sq Ft |
Tax History Compared to Growth
Tax History
| Year | Tax Paid | Tax Assessment Tax Assessment Total Assessment is a certain percentage of the fair market value that is determined by local assessors to be the total taxable value of land and additions on the property. | Land | Improvement |
|---|---|---|---|---|
| 2024 | $3,122 | $45,410 | $19,210 | $26,200 |
| 2023 | $3,122 | $45,410 | $19,210 | $26,200 |
| 2022 | $3,105 | $41,170 | $19,210 | $21,960 |
| 2021 | $3,088 | $41,170 | $19,210 | $21,960 |
| 2020 | $2,907 | $37,070 | $13,700 | $23,370 |
| 2019 | $2,852 | $37,070 | $13,700 | $23,370 |
| 2018 | $2,668 | $32,150 | $10,280 | $21,870 |
| 2017 | $2,557 | $32,150 | $10,280 | $21,870 |
| 2016 | $2,532 | $29,590 | $8,230 | $21,360 |
| 2015 | $2,644 | $29,590 | $8,230 | $21,360 |
| 2014 | $2,130 | $26,450 | $8,720 | $17,730 |
Agents Affiliated with this Home
-

Seller's Agent in 2025
Susan Holden
Janet McAfee Inc.
(314) 503-3345
1 in this area
54 Total Sales
-

Buyer's Agent in 2025
Carol Butler
Gladys Manion, Inc.
(314) 630-3165
1 in this area
133 Total Sales
-
K
Seller's Agent in 2017
Kirstie Scheer
Worth Clark Realty
Map
Source: MARIS MLS
MLS Number: MIS25009920
APN: 24P-11-0537
- 990 Imperial Point
- 1066 Big Bend Crossing Dr
- 1111 Big Bend Crossing Dr
- 1287 Big Bend Crossing Dr
- 889 Almond Hill Ct
- 3425 Country Stone Manor Dr Unit G
- 887 Totem Woods Ct
- 3408 Charleston Place Ct
- 109 Wynstay Ave
- 223 Wynstay Ave
- 941 Wynstay Cir
- 637 Meramec Station Rd
- 712 Carman Oaks Ct
- 958 Kinsale Dr
- 534 Meramec Station Rd
- 740 Forest Ave
- 1730 Blakefield Terrace
- 725 La Bonne Pkwy
- 1223 Derbyshire Dr
- 1141 Arbor Creek Dr Unit 2C
