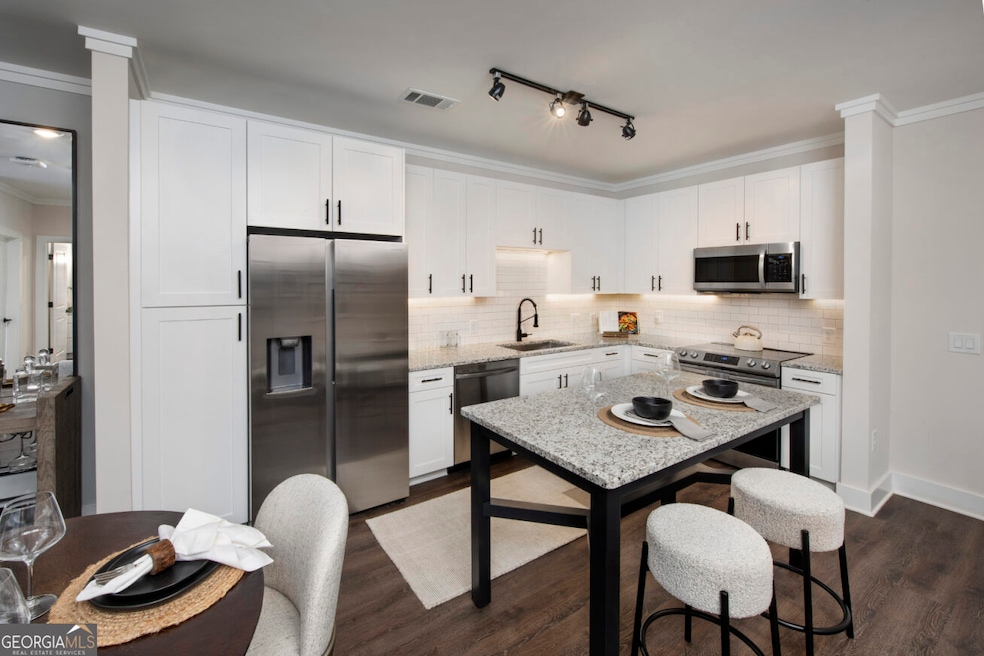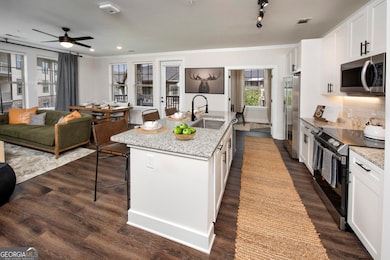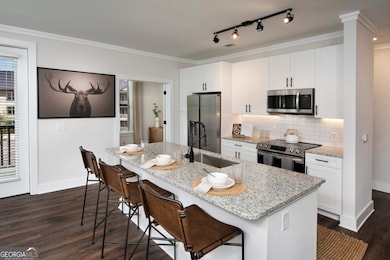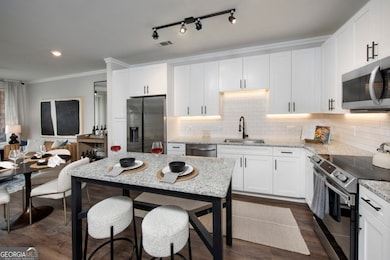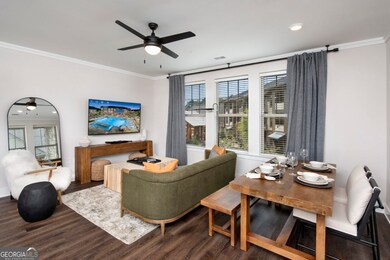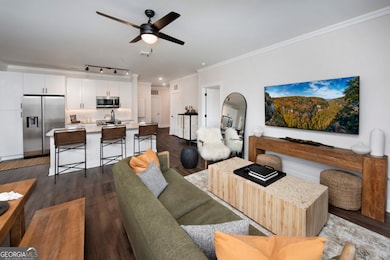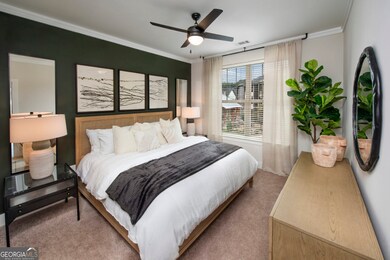
$2,448
- 2 Beds
- 2 Baths
- 1,246 Sq Ft
- 1520 Laurel Crossing Pkwy NE
- Unit 7000-7301
- Buford, GA
Lodge-Inspired Clubhouse. Coffeehouse-Style Coworking Space. Wine Lounge and Tasting Room. Sports Bar and Game Lounge. Resort-Style Pool and Sundeck. Outdoor Pavilion and Summer Kitchen. Fireside Lounge and Game Lawn. On-the-Go Sundry Shop. Dog Park and Pet Spa.
Oleg Konstantinovsky PROMOVE
