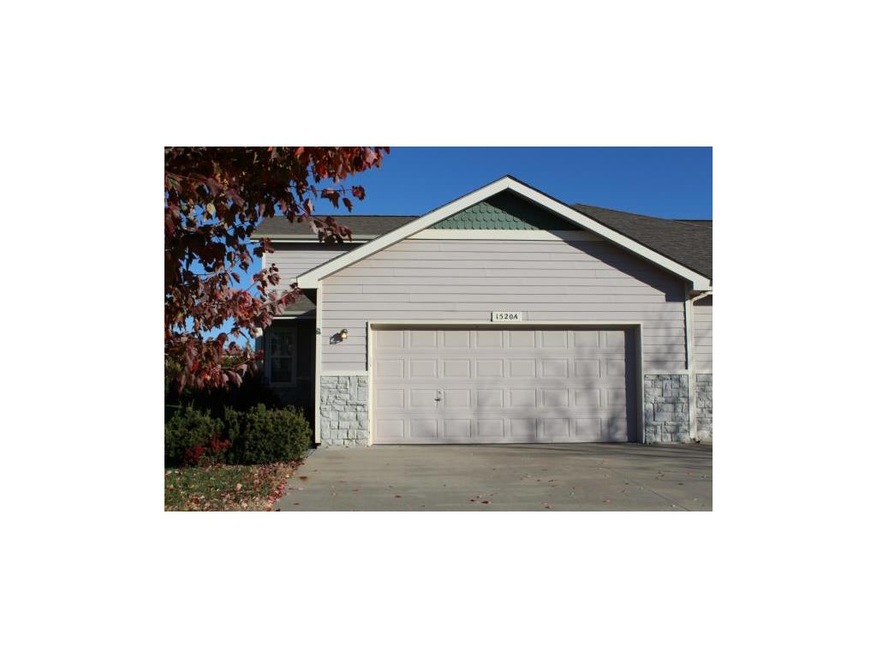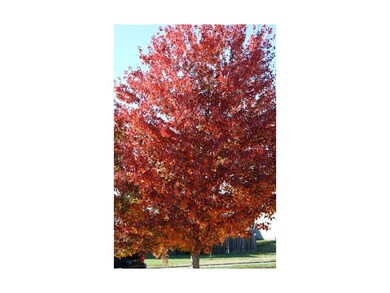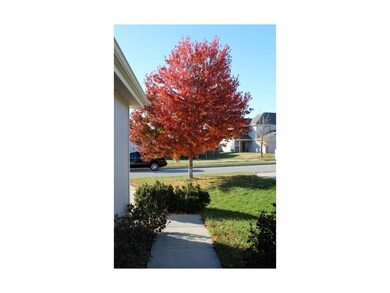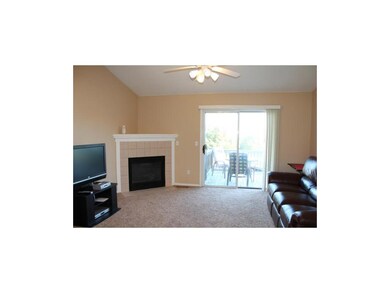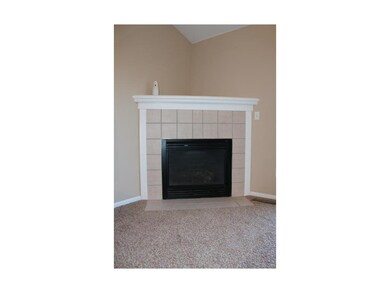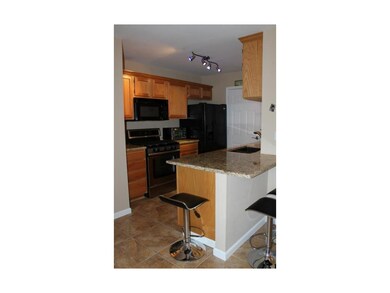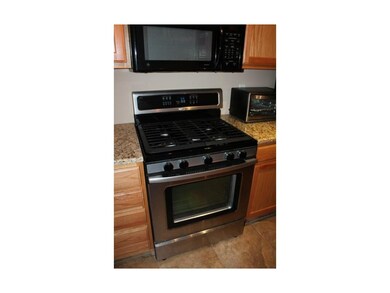
1520 Legend Trail Dr Lawrence, KS 66047
West Lawrence NeighborhoodHighlights
- Deck
- Ranch Style House
- 2 Car Attached Garage
- Langston Hughes Elementary School Rated A
- Enclosed Patio or Porch
- Forced Air Heating and Cooling System
About This Home
As of December 2022Stunning home with lots of upgrades -- granite countertops w/black granite undercounter sink, SS gas stove with long center burner & warming drawer. 18" tile, newer carpet and paint thruout. Jetted tub. Newer lighting in kitchen, dining, entry & baths. Newer storm door, newer brushed nickel Schlage knobs & deadbolts. Side x side refrigerator and front loading washer/dryer are negotiable. Large 24' deck on the back of the home. Nice view of trees to the east!
Last Agent to Sell the Property
ReeceNichols Preferred Realty License #BR00217589 Listed on: 11/08/2013

Townhouse Details
Home Type
- Townhome
Est. Annual Taxes
- $2,090
Year Built
- Built in 2001
Parking
- 2 Car Attached Garage
- Front Facing Garage
- Garage Door Opener
Home Design
- Ranch Style House
- Frame Construction
- Composition Roof
Interior Spaces
- 1,640 Sq Ft Home
- Ceiling Fan
- Gas Fireplace
- Combination Kitchen and Dining Room
- Carpet
- Laundry on main level
Kitchen
- Gas Oven or Range
- Dishwasher
- Disposal
Bedrooms and Bathrooms
- 3 Bedrooms
Finished Basement
- Basement Fills Entire Space Under The House
- Natural lighting in basement
Outdoor Features
- Deck
- Enclosed Patio or Porch
Schools
- Langston Hughes Elementary School
- Lawrence High School
Additional Features
- 4,970 Sq Ft Lot
- City Lot
- Forced Air Heating and Cooling System
Listing and Financial Details
- Assessor Parcel Number U15813-010
Ownership History
Purchase Details
Home Financials for this Owner
Home Financials are based on the most recent Mortgage that was taken out on this home.Purchase Details
Home Financials for this Owner
Home Financials are based on the most recent Mortgage that was taken out on this home.Purchase Details
Home Financials for this Owner
Home Financials are based on the most recent Mortgage that was taken out on this home.Purchase Details
Home Financials for this Owner
Home Financials are based on the most recent Mortgage that was taken out on this home.Purchase Details
Home Financials for this Owner
Home Financials are based on the most recent Mortgage that was taken out on this home.Similar Home in Lawrence, KS
Home Values in the Area
Average Home Value in this Area
Purchase History
| Date | Type | Sale Price | Title Company |
|---|---|---|---|
| Warranty Deed | -- | Lawyers Title | |
| Warranty Deed | -- | Continental Title Company | |
| Warranty Deed | -- | Capital Title Ins Company Lc | |
| Warranty Deed | -- | Commerce Title | |
| Corporate Deed | -- | Commerce Title |
Mortgage History
| Date | Status | Loan Amount | Loan Type |
|---|---|---|---|
| Open | $262,635 | New Conventional | |
| Closed | $251,750 | Balloon | |
| Previous Owner | $150,000 | New Conventional | |
| Previous Owner | $14,800 | Commercial | |
| Previous Owner | $136,800 | New Conventional | |
| Previous Owner | $142,500 | New Conventional | |
| Previous Owner | $124,000 | New Conventional | |
| Previous Owner | $25,000 | New Conventional | |
| Previous Owner | $100,000 | New Conventional | |
| Previous Owner | $123,400 | No Value Available |
Property History
| Date | Event | Price | Change | Sq Ft Price |
|---|---|---|---|---|
| 12/19/2022 12/19/22 | Sold | -- | -- | -- |
| 10/29/2022 10/29/22 | For Sale | $250,000 | +61.3% | $152 / Sq Ft |
| 04/14/2014 04/14/14 | Sold | -- | -- | -- |
| 03/01/2014 03/01/14 | Pending | -- | -- | -- |
| 11/11/2013 11/11/13 | For Sale | $155,000 | -- | $95 / Sq Ft |
Tax History Compared to Growth
Tax History
| Year | Tax Paid | Tax Assessment Tax Assessment Total Assessment is a certain percentage of the fair market value that is determined by local assessors to be the total taxable value of land and additions on the property. | Land | Improvement |
|---|---|---|---|---|
| 2025 | $3,894 | $31,407 | $4,600 | $26,807 |
| 2024 | $3,894 | $31,694 | $4,025 | $27,669 |
| 2023 | $3,899 | $30,475 | $4,600 | $25,875 |
| 2022 | $3,289 | $25,611 | $4,025 | $21,586 |
| 2021 | $2,874 | $21,620 | $4,025 | $17,595 |
| 2020 | $2,632 | $19,930 | $4,025 | $15,905 |
| 2019 | $2,527 | $19,171 | $4,025 | $15,146 |
| 2018 | $2,433 | $18,331 | $4,025 | $14,306 |
| 2017 | $2,379 | $17,733 | $4,025 | $13,708 |
| 2016 | $2,242 | $17,469 | $4,025 | $13,444 |
| 2015 | $2,214 | $17,250 | $4,025 | $13,225 |
| 2014 | $2,111 | $16,629 | $4,025 | $12,604 |
Agents Affiliated with this Home
-
Lisa Moore

Seller's Agent in 2022
Lisa Moore
Compass Realty Group
(816) 280-2773
1 in this area
396 Total Sales
-
Debbie Heinrich

Seller Co-Listing Agent in 2022
Debbie Heinrich
Compass Realty Group
(785) 766-8621
11 in this area
48 Total Sales
-
Non MLS
N
Buyer's Agent in 2022
Non MLS
Non-MLS Office
(913) 661-1600
83 in this area
7,754 Total Sales
-
Mary Ann Deck

Seller's Agent in 2014
Mary Ann Deck
ReeceNichols Preferred Realty
(785) 423-4380
35 in this area
76 Total Sales
Map
Source: Heartland MLS
MLS Number: 1858184
APN: 023-069-32-0-30-04-010.00-0
- 1552 Legend Trail Dr Unit A
- 1552 Legend Trail Dr
- 5912 Longleaf Dr
- 5820 Longleaf Dr
- 5734 Longleaf Dr
- 1347 Kanza Dr
- 1709 Lake Alvamar Dr
- 1316 Waverly Dr
- 1114 Kanza Dr
- 6204 Berando Ct
- 903 Robinson Ct
- 1470 Legends Cir
- 6205 Blue Nile Dr
- 6208 Blue Nile Dr
- 5110 Eagle Ridge Ct
- 5714 Silverstone Dr
- 1402 Marilee Dr
- 1520 Foxfire Dr
- 2250 Lake Pointe Dr Unit 1902
- 2250 Lake Pointe Dr Unit 1602
