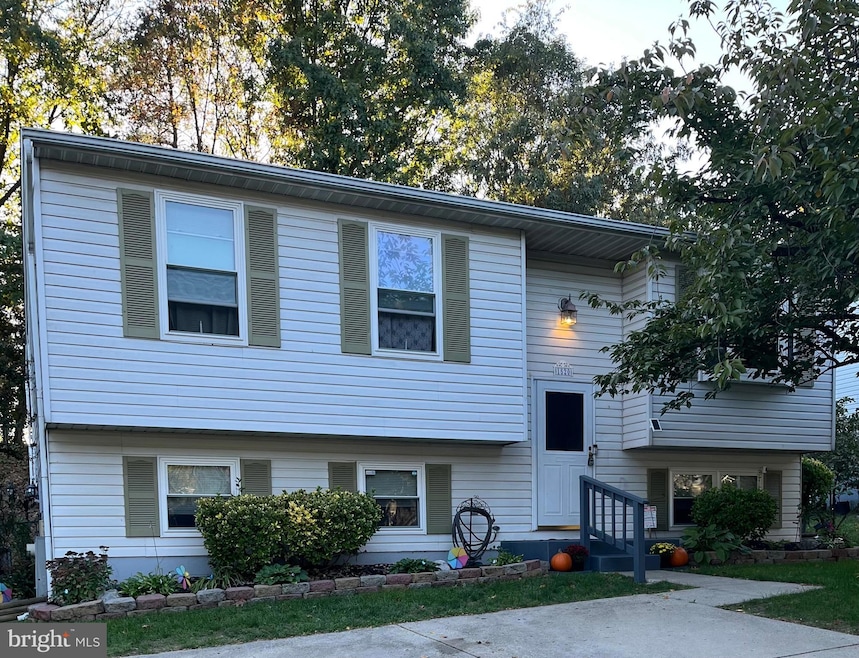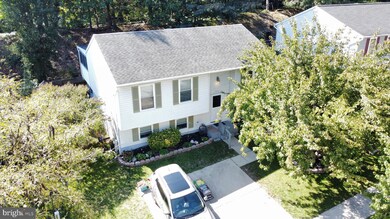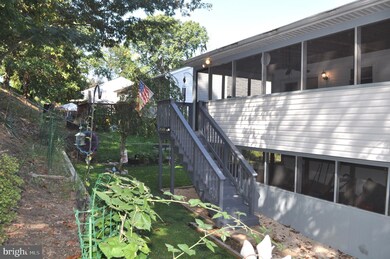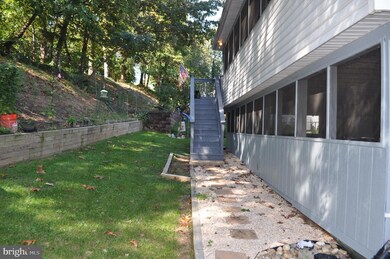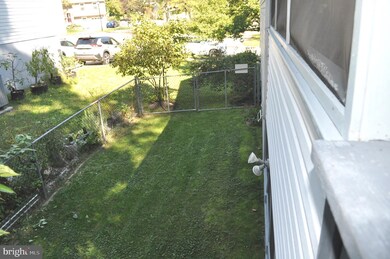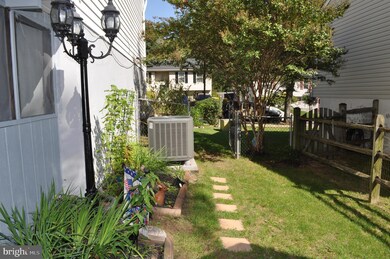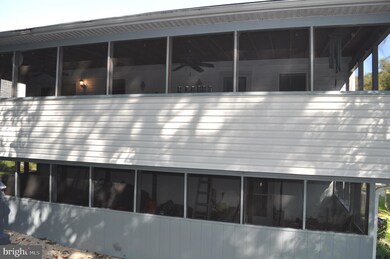
1520 Lochaber Ct Glen Burnie, MD 21061
Ferndale NeighborhoodHighlights
- Deck
- Wood Flooring
- Screened Porch
- Open Floorplan
- No HOA
- Stainless Steel Appliances
About This Home
As of January 2025Welcome to your dream home! This spacious 4-bedroom, 2-bathroom bi-level home offers a perfect blend of comfort, style, and convenience. Step inside and see this open living area with natural light and modern finishes. Large kitchen with granite countertops along with stainless steel appliances and ample cabinet space. Dining area also plenty of space for entertaining. Gorgeous laminate flooring in the kitchen, dining room, living room, and hallway which are durable and stylish! There are 3 spacious bedrooms on the main level each with plenty of closet space as well as a full bath with modern fixtures.
Private screened-in porches on both levels – perfect for relaxing or entertaining year-round. Step down into the Cozy lower-level family room that is perfect for movie nights, gatherings or a media space, and still has plenty of room for a home office. There is an additional 4th bedroom and second full bath on the lower level for added convenience. The Laundry room/utility room has access to the lower level screened porch and fenced in back yard. The lower level would be great for in-law quarters or family member seeking their own private space.
Located on a cul-de-sac, this home is ideal for growing families or anyone seeking extra space!
Close to schools, parks, and shopping centers. Easy access to public transportation and major highways
Quiet, well-maintained neighborhood with great community feel.
Last Agent to Sell the Property
Berkshire Hathaway HomeServices Homesale Realty License #RS182400L Listed on: 10/24/2024

Home Details
Home Type
- Single Family
Est. Annual Taxes
- $4,072
Year Built
- Built in 1992
Lot Details
- 7,057 Sq Ft Lot
- Cul-De-Sac
- Sloped Lot
- Back Yard Fenced, Front and Side Yard
- Property is in very good condition
Home Design
- Split Foyer
- Block Foundation
- Architectural Shingle Roof
- Aluminum Siding
Interior Spaces
- Property has 2 Levels
- Open Floorplan
- Ceiling Fan
- Double Pane Windows
- Vinyl Clad Windows
- Insulated Doors
- Family Room Off Kitchen
- Living Room
- Dining Room
- Screened Porch
- Home Security System
Kitchen
- Eat-In Kitchen
- Electric Oven or Range
- Built-In Microwave
- Dishwasher
- Stainless Steel Appliances
Flooring
- Wood
- Carpet
- Laminate
Bedrooms and Bathrooms
- Walk-In Closet
- Bathtub with Shower
- Walk-in Shower
Laundry
- Laundry Room
- Front Loading Dryer
- Front Loading Washer
Finished Basement
- Heated Basement
- Basement Fills Entire Space Under The House
- Connecting Stairway
- Interior and Exterior Basement Entry
- Laundry in Basement
- Basement with some natural light
Parking
- 2 Parking Spaces
- 2 Driveway Spaces
- On-Street Parking
Outdoor Features
- Deck
- Screened Patio
- Shed
Schools
- George Cromwell Elementary School
- Lindale Middle School
- North County High School
Utilities
- Central Air
- Heat Pump System
- Vented Exhaust Fan
- Electric Water Heater
Community Details
- No Home Owners Association
- Inverness Woods Subdivision
Listing and Financial Details
- Tax Lot 8
- Assessor Parcel Number 020541590078335
Ownership History
Purchase Details
Home Financials for this Owner
Home Financials are based on the most recent Mortgage that was taken out on this home.Purchase Details
Purchase Details
Purchase Details
Home Financials for this Owner
Home Financials are based on the most recent Mortgage that was taken out on this home.Purchase Details
Home Financials for this Owner
Home Financials are based on the most recent Mortgage that was taken out on this home.Similar Homes in the area
Home Values in the Area
Average Home Value in this Area
Purchase History
| Date | Type | Sale Price | Title Company |
|---|---|---|---|
| Deed | $405,000 | Champion Title | |
| Deed | $405,000 | Champion Title | |
| Deed | $255,000 | -- | |
| Deed | $255,000 | -- | |
| Deed | $139,900 | -- | |
| Deed | $124,600 | -- |
Mortgage History
| Date | Status | Loan Amount | Loan Type |
|---|---|---|---|
| Open | $215,000 | New Conventional | |
| Closed | $215,000 | New Conventional | |
| Previous Owner | $161,000 | New Conventional | |
| Previous Owner | $141,100 | New Conventional | |
| Previous Owner | $151,000 | New Conventional | |
| Previous Owner | $40,000 | Unknown | |
| Previous Owner | $139,900 | No Value Available | |
| Previous Owner | $118,300 | No Value Available | |
| Closed | -- | No Value Available |
Property History
| Date | Event | Price | Change | Sq Ft Price |
|---|---|---|---|---|
| 01/22/2025 01/22/25 | Sold | $405,000 | -1.2% | $214 / Sq Ft |
| 12/20/2024 12/20/24 | Price Changed | $410,000 | +2.5% | $217 / Sq Ft |
| 12/04/2024 12/04/24 | For Sale | $399,900 | 0.0% | $211 / Sq Ft |
| 10/27/2024 10/27/24 | Pending | -- | -- | -- |
| 10/24/2024 10/24/24 | For Sale | $399,900 | -- | $211 / Sq Ft |
Tax History Compared to Growth
Tax History
| Year | Tax Paid | Tax Assessment Tax Assessment Total Assessment is a certain percentage of the fair market value that is determined by local assessors to be the total taxable value of land and additions on the property. | Land | Improvement |
|---|---|---|---|---|
| 2024 | $3,138 | $337,167 | $0 | $0 |
| 2023 | $2,556 | $312,233 | $0 | $0 |
| 2022 | $2,812 | $287,300 | $125,300 | $162,000 |
| 2021 | $5,537 | $284,667 | $0 | $0 |
| 2020 | $2,685 | $282,033 | $0 | $0 |
| 2019 | $2,645 | $279,400 | $93,000 | $186,400 |
| 2018 | $2,833 | $279,400 | $93,000 | $186,400 |
| 2017 | $2,510 | $279,400 | $0 | $0 |
| 2016 | -- | $282,300 | $0 | $0 |
| 2015 | -- | $254,567 | $0 | $0 |
| 2014 | -- | $226,833 | $0 | $0 |
Agents Affiliated with this Home
-
Jane Ginter

Seller's Agent in 2025
Jane Ginter
Berkshire Hathaway HomeServices Homesale Realty
(717) 880-2693
1 in this area
185 Total Sales
-
Kim Pasko

Seller Co-Listing Agent in 2025
Kim Pasko
Berkshire Hathaway HomeServices Homesale Realty
(717) 318-9379
1 in this area
155 Total Sales
-
David Williams

Buyer's Agent in 2025
David Williams
Keller Williams Realty/Lee Beaver & Assoc.
(610) 742-4306
1 in this area
65 Total Sales
Map
Source: Bright MLS
MLS Number: MDAA2095876
APN: 05-415-90078335
- 1512 Lochaber Ct
- 1604 Ruskin Rd
- 1614 Sunshine St
- 353 Lindera Ct Unit 2
- 302 Wellham Ct
- 206 Wellham Ave NW
- 1404 Gordon Ct
- 300 Milton Ave
- 30 W Furnace Branch Rd
- 1721 Leisure Ln
- 302 Juneberry Way Unit 3B
- 1216 Branch Ln
- 607 Wellham Ave
- 6437 Lacrosse Ln NE
- 7103 Avesbury Ln
- 2 Baltimore Ave
- 140 Olen Dr
- 109 Olen Dr
- 6408 Jefferson Place
- 6420 Jefferson Place
