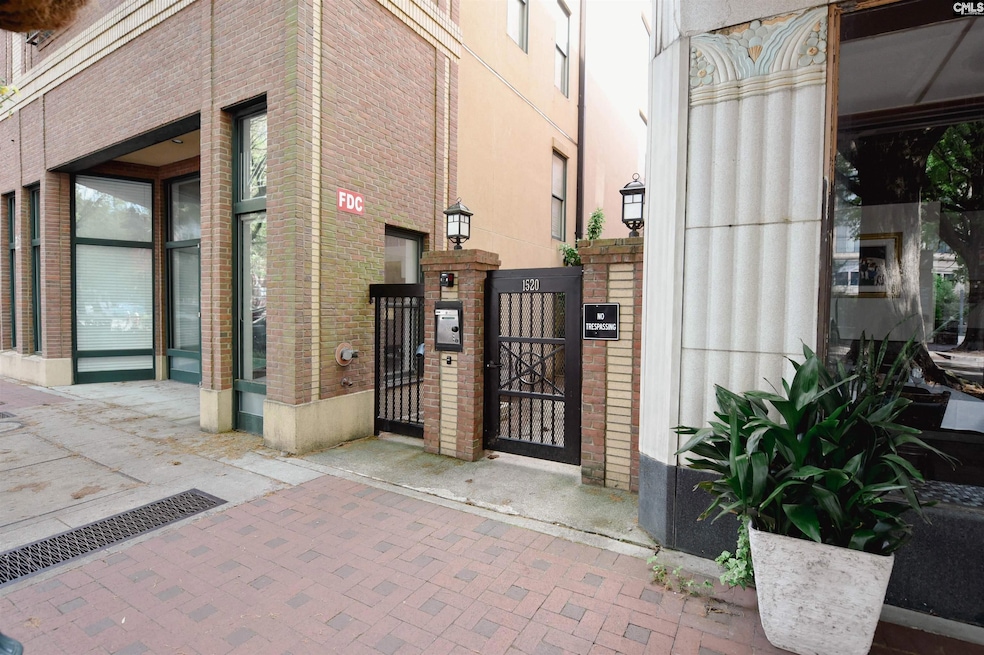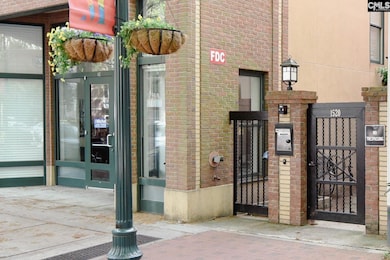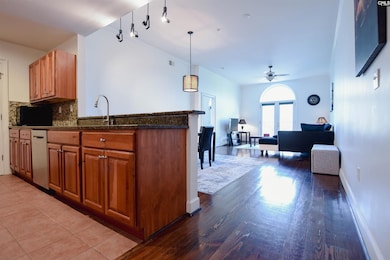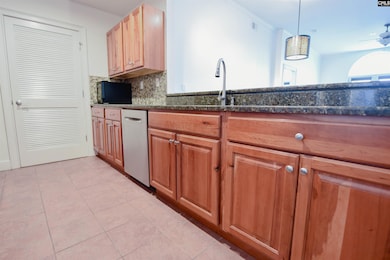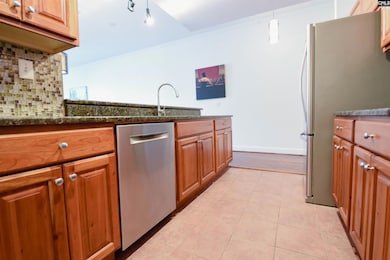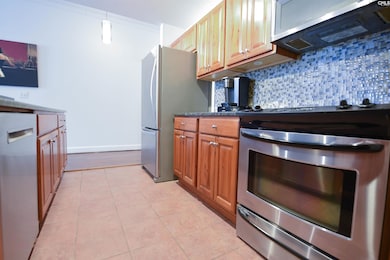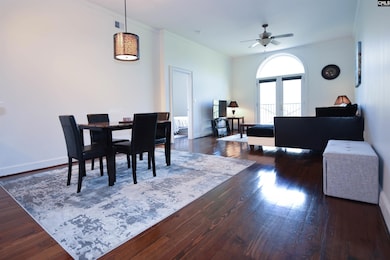
1520 Main St Unit 4C Columbia, SC 29201
Main Street District NeighborhoodEstimated payment $2,738/month
Highlights
- Contemporary Architecture
- Secondary bathroom tub or shower combo
- Built-In Features
- Wood Flooring
- High Ceiling
- Bar
About This Home
Looking for low maintenance living with the convenience of being downtown? Then come see this great condo located in sought after Capital Places! Upon entering the condo, you are instantly greeted by the open floor plan and high ceilings. The updated kitchen boasts tiled backsplash, granite countertops, stainless steel appliances, bar seating, a pantry, and recessed lighting. The open concept dining and living rooms are perfect for entertaining and feature hardwood floors, crown molding, and a Juliet balcony overlooking Boyd Plaza and Columbia Museum of Art. The primary bedroom boasts a second balcony and a private en suite with a double vanity, walk-in shower, and large walk-in closet. The second bedroom enjoys a private closet, ensuite bath, and is great for use as a home office. Residents can enjoy numerous amenities including a dedicated covered parking spot, grilling area, the Main Street garden gate leading to Soda City Market on Saturdays, and easy access to dining and entertainment on Main Street. Don't miss your chance to be close to it all, schedule a showing today! Disclaimer: CMLS has not reviewed and, therefore, does not endorse vendors who may appear in listings.
Property Details
Home Type
- Condominium
Est. Annual Taxes
- $2,037
Year Built
- Built in 2006
HOA Fees
- $345 Monthly HOA Fees
Parking
- 1 Car Garage
- Parking Garage Space
Home Design
- Contemporary Architecture
- Slab Foundation
- Four Sided Brick Exterior Elevation
Interior Spaces
- 1,135 Sq Ft Home
- 1-Story Property
- Built-In Features
- Bar
- Crown Molding
- High Ceiling
- Ceiling Fan
- Recessed Lighting
- French Doors
- Dining Area
Kitchen
- Induction Cooktop
- Built-In Microwave
- Dishwasher
- Tiled Backsplash
- Wood Stained Kitchen Cabinets
- Disposal
Flooring
- Wood
- Tile
Bedrooms and Bathrooms
- 2 Bedrooms
- Walk-In Closet
- 2 Full Bathrooms
- Dual Vanity Sinks in Primary Bathroom
- Secondary bathroom tub or shower combo
- Separate Shower
Laundry
- Laundry on main level
- Laundry in Kitchen
Schools
- Carver-Lyon Elementary School
- Perry Middle School
- Johnson High School
Additional Features
- Patio
- Central Heating and Cooling System
Community Details
- Association fees include common area maintenance, exterior maintenance, landscaping, sewer, trash, water
- Emily Griffin HOA, Phone Number (803) 233-4550
- Capitol Places Subdivision
Map
Home Values in the Area
Average Home Value in this Area
Tax History
| Year | Tax Paid | Tax Assessment Tax Assessment Total Assessment is a certain percentage of the fair market value that is determined by local assessors to be the total taxable value of land and additions on the property. | Land | Improvement |
|---|---|---|---|---|
| 2024 | $2,037 | $295,200 | $65,600 | $229,600 |
| 2023 | $2,037 | $10,800 | $0 | $0 |
| 2022 | $1,958 | $270,000 | $15,000 | $255,000 |
| 2021 | $2,022 | $10,800 | $0 | $0 |
| 2020 | $1,699 | $10,600 | $0 | $0 |
| 2019 | $1,711 | $10,600 | $0 | $0 |
| 2018 | $1,530 | $9,520 | $0 | $0 |
| 2017 | $1,490 | $9,520 | $0 | $0 |
| 2016 | $1,819 | $9,520 | $0 | $0 |
| 2015 | $1,819 | $9,520 | $0 | $0 |
| 2014 | $1,817 | $238,100 | $0 | $0 |
| 2013 | -- | $9,520 | $0 | $0 |
Property History
| Date | Event | Price | Change | Sq Ft Price |
|---|---|---|---|---|
| 05/02/2025 05/02/25 | For Sale | $399,000 | -- | $352 / Sq Ft |
Deed History
| Date | Type | Sale Price | Title Company |
|---|---|---|---|
| Warranty Deed | $270,000 | None Available | |
| Deed | $230,000 | None Available | |
| Deed | $230,000 | None Available | |
| Interfamily Deed Transfer | -- | -- | |
| Deed | $308,950 | None Available |
Mortgage History
| Date | Status | Loan Amount | Loan Type |
|---|---|---|---|
| Open | $243,000 | New Conventional | |
| Previous Owner | $184,000 | Adjustable Rate Mortgage/ARM | |
| Previous Owner | $184,000 | Adjustable Rate Mortgage/ARM | |
| Previous Owner | $245,000 | Stand Alone Refi Refinance Of Original Loan | |
| Previous Owner | $247,160 | Purchase Money Mortgage |
Similar Homes in Columbia, SC
Source: Consolidated MLS (Columbia MLS)
MLS Number: 607762
APN: 09091-06-06
- 900 Taylor St Unit 304
- 900 Taylor St Unit 312
- 900 Taylor St Unit 206
- 900 Taylor St Unit 201
- 900 Taylor St Unit 104
- 900 Taylor St Unit 313
- 1422 Gadsden St
- 824 Laurel St
- 718 Laurel St
- 1520 Senate St Unit 159
- 1520 Senate St Unit 188
- 1520 Senate St Unit 119
- 1520 Senate St Unit 59
- 1520 Senate St Unit 203
- 1520 Senate St Unit 116 | 11F
- 1320 Pulaski St
- 1324 Pulaski St Unit A106
- 1117 Kinard Ct
- 1700 Senate St
- 2020 Talley St
