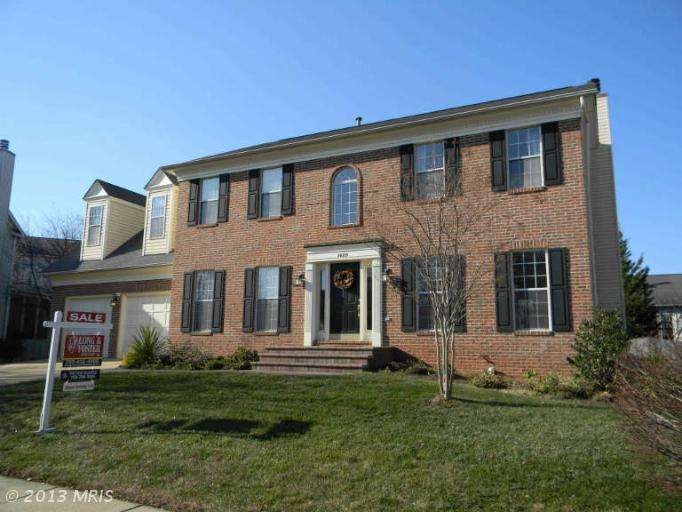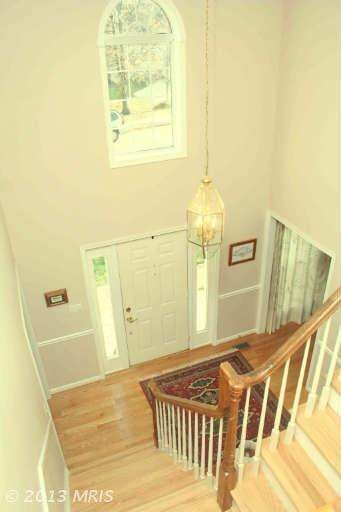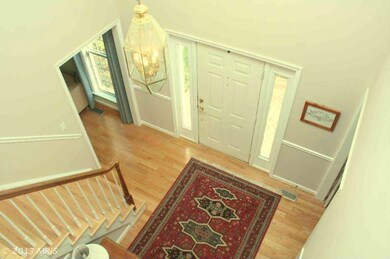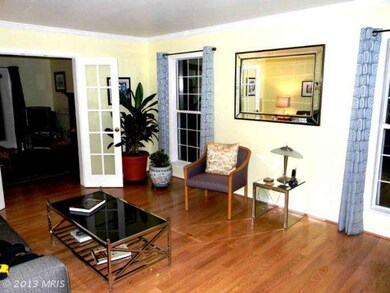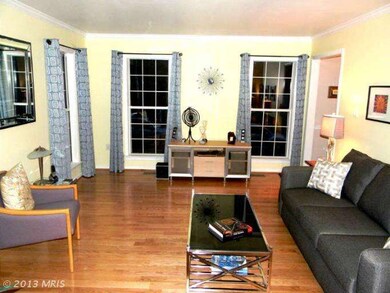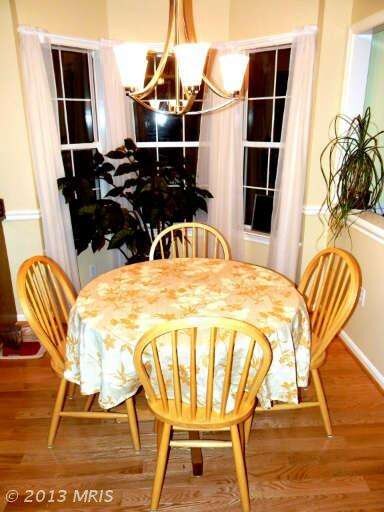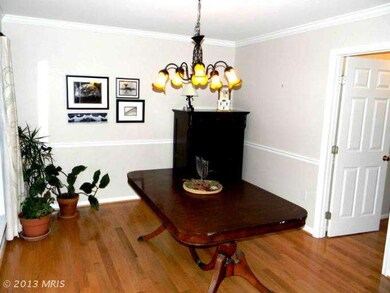
1520 Meadow Chase Dr Herndon, VA 20170
Highlights
- Open Floorplan
- Deck
- 1 Fireplace
- Colonial Architecture
- Wood Flooring
- Great Room
About This Home
As of January 2019Classic Brick front Colonial was Builder Model. 4 BR, 3.5 BA w/ hardwood flrs on main lvl. Kitchen has stainless appliances, granite counters & island & opens to breakfast rm & family rm w/ brick FP. Separate sitting rm/office in master. Crown molding & chairail finishes. Butlers pantry & formal dining rm. Wet bar & pool table & extra rooms in walk-out basement.Multi-lvl deck Open Sunday 1-4
Last Agent to Sell the Property
Long & Foster Real Estate, Inc. License #0225065224 Listed on: 11/28/2012

Last Buyer's Agent
Lynda Tews
Weichert, REALTORS
Home Details
Home Type
- Single Family
Est. Annual Taxes
- $5,194
Year Built
- Built in 1994
Lot Details
- 8,520 Sq Ft Lot
- Back Yard Fenced
- Property is in very good condition
- Property is zoned 131
HOA Fees
- $40 Monthly HOA Fees
Parking
- 2 Car Attached Garage
- Driveway
Home Design
- Colonial Architecture
- Asphalt Roof
- Brick Front
Interior Spaces
- Property has 3 Levels
- Open Floorplan
- Wet Bar
- Chair Railings
- Crown Molding
- 1 Fireplace
- Entrance Foyer
- Great Room
- Family Room Off Kitchen
- Sitting Room
- Living Room
- Dining Room
- Game Room
- Home Gym
- Wood Flooring
Kitchen
- Breakfast Room
- Butlers Pantry
- Stove
- Microwave
- Dishwasher
- Kitchen Island
- Upgraded Countertops
- Disposal
Bedrooms and Bathrooms
- 4 Bedrooms
- En-Suite Primary Bedroom
- En-Suite Bathroom
- 3.5 Bathrooms
Laundry
- Laundry Room
- Dryer
- Washer
Finished Basement
- Walk-Up Access
- Rear Basement Entry
- Sump Pump
Outdoor Features
- Deck
Utilities
- Forced Air Heating and Cooling System
- Cooling System Utilizes Natural Gas
- Natural Gas Water Heater
Listing and Financial Details
- Tax Lot 489
- Assessor Parcel Number 11-3-17- -489
Community Details
Overview
- Association fees include insurance, pool(s), recreation facility, reserve funds, snow removal
- Built by BUILDER MODEL
- Franklin
Amenities
- Common Area
Recreation
- Tennis Courts
- Indoor Tennis Courts
- Community Basketball Court
- Community Playground
- Community Pool
- Bike Trail
Ownership History
Purchase Details
Home Financials for this Owner
Home Financials are based on the most recent Mortgage that was taken out on this home.Purchase Details
Home Financials for this Owner
Home Financials are based on the most recent Mortgage that was taken out on this home.Purchase Details
Home Financials for this Owner
Home Financials are based on the most recent Mortgage that was taken out on this home.Purchase Details
Home Financials for this Owner
Home Financials are based on the most recent Mortgage that was taken out on this home.Purchase Details
Home Financials for this Owner
Home Financials are based on the most recent Mortgage that was taken out on this home.Similar Homes in Herndon, VA
Home Values in the Area
Average Home Value in this Area
Purchase History
| Date | Type | Sale Price | Title Company |
|---|---|---|---|
| Deed | $665,000 | New World Title & Escrow | |
| Warranty Deed | $630,000 | -- | |
| Warranty Deed | $595,000 | -- | |
| Warranty Deed | $560,000 | -- | |
| Deed | $279,000 | -- |
Mortgage History
| Date | Status | Loan Amount | Loan Type |
|---|---|---|---|
| Open | $478,000 | New Conventional | |
| Closed | $484,350 | New Conventional | |
| Closed | $631,750 | New Conventional | |
| Previous Owner | $635,000 | No Value Available | |
| Previous Owner | $630,750 | Stand Alone Refi Refinance Of Original Loan | |
| Previous Owner | $628,875 | VA | |
| Previous Owner | $595,000 | New Conventional | |
| Previous Owner | $430,000 | New Conventional | |
| Previous Owner | $448,000 | New Conventional | |
| Previous Owner | $223,200 | No Value Available | |
| Closed | $27,900 | No Value Available |
Property History
| Date | Event | Price | Change | Sq Ft Price |
|---|---|---|---|---|
| 01/31/2019 01/31/19 | Sold | $665,000 | -1.5% | $231 / Sq Ft |
| 12/18/2018 12/18/18 | For Sale | $675,000 | +7.1% | $235 / Sq Ft |
| 07/02/2015 07/02/15 | Sold | $630,000 | 0.0% | $219 / Sq Ft |
| 05/16/2015 05/16/15 | Pending | -- | -- | -- |
| 03/27/2015 03/27/15 | For Sale | $630,000 | +5.9% | $219 / Sq Ft |
| 02/06/2013 02/06/13 | Sold | $595,000 | 0.0% | $146 / Sq Ft |
| 12/24/2012 12/24/12 | Pending | -- | -- | -- |
| 11/28/2012 11/28/12 | For Sale | $595,000 | -- | $146 / Sq Ft |
Tax History Compared to Growth
Tax History
| Year | Tax Paid | Tax Assessment Tax Assessment Total Assessment is a certain percentage of the fair market value that is determined by local assessors to be the total taxable value of land and additions on the property. | Land | Improvement |
|---|---|---|---|---|
| 2024 | $9,068 | $782,710 | $264,000 | $518,710 |
| 2023 | $9,101 | $806,430 | $264,000 | $542,430 |
| 2022 | $8,538 | $746,640 | $249,000 | $497,640 |
| 2021 | $7,869 | $670,550 | $214,000 | $456,550 |
| 2020 | $7,371 | $622,850 | $204,000 | $418,850 |
| 2019 | $7,274 | $614,640 | $204,000 | $410,640 |
| 2018 | $7,068 | $614,640 | $204,000 | $410,640 |
| 2017 | $6,837 | $588,850 | $194,000 | $394,850 |
| 2016 | $6,325 | $545,930 | $194,000 | $351,930 |
| 2015 | $6,281 | $562,790 | $194,000 | $368,790 |
| 2014 | $6,267 | $562,790 | $194,000 | $368,790 |
Agents Affiliated with this Home
-
Lorene Warthon

Seller's Agent in 2019
Lorene Warthon
Samson Properties
(703) 598-8528
24 Total Sales
-
Jean Beatty

Buyer's Agent in 2019
Jean Beatty
Washington Fine Properties
(301) 641-4149
4 in this area
160 Total Sales
-
L
Seller's Agent in 2015
Lynda Tews
Weichert Corporate
-
Peter Burke

Seller's Agent in 2013
Peter Burke
Long & Foster
(703) 786-3334
2 in this area
5 Total Sales
Map
Source: Bright MLS
MLS Number: 1004227076
APN: 0113-17-0489
- 1476 Kingsvale Cir
- 1587 Kingstream Cir
- 1100 Clarke St
- 801 2nd St
- 1406 Valebrook Ln
- 1105 Trapper Crest Ct
- 1010 Hertford St
- 1533 Malvern Hill Place
- 12021 Heather Down Dr
- 777 3rd St
- 12013 Cheviot Dr
- 12312 Streamvale Cir
- 12016 Creekbend Dr
- 12042 Sugarland Valley Dr
- 914 Barker Hill Rd
- 900 Young Dairy Ct
- 12015 Meadowville Ct
- 12333 Cliveden St
- 1253 Rowland Dr
- 1301 Kelly Ct
