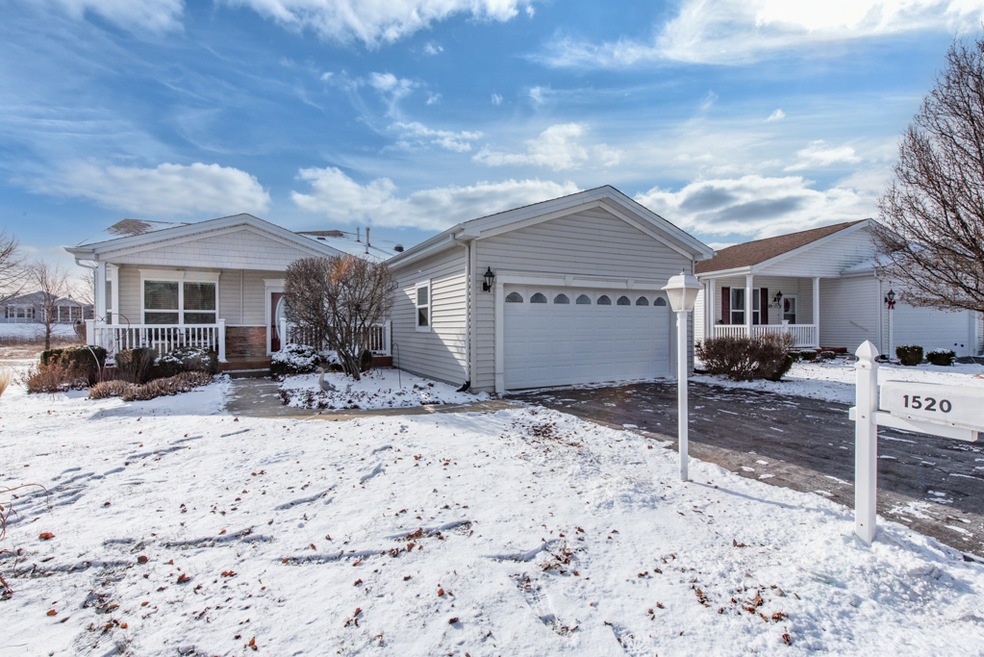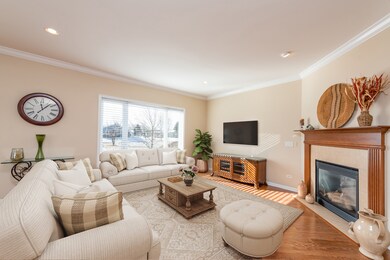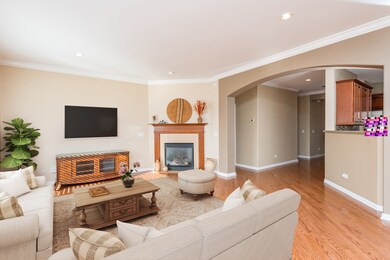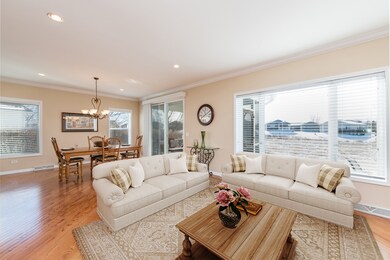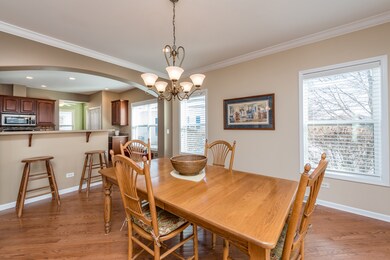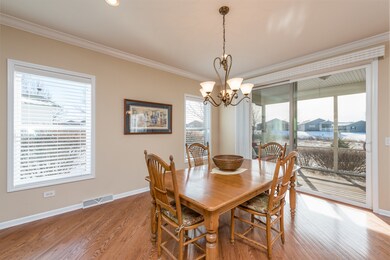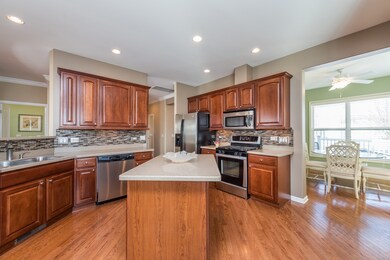
1520 Meadow View Ln Grayslake, IL 60030
Highlights
- Boat Dock
- Open Floorplan
- Clubhouse
- Fremont Intermediate School Rated A-
- Community Lake
- Ranch Style House
About This Home
As of March 2025Welcome to 1520 Meadow View Lane in Saddlebrook Farms, a Fabulous 55+ Community! This beautiful ranch home with great natural light & neutral colors throughout features 2 bedrooms, 2.1 bathrooms, a 2 car attached garage and 3 season room leading to your brick paver patio! As you enter this home, you'll immediately notice the beautiful hardwood floors throughout the foyer, powder room with solar tube, expansive kitchen with abundant cabinetry, counter space, all stainless steel appliances, eating area with built in bookshelves, dining room with slider and family room with gas fireplace! As you continue, the primary bedroom features neutral carpet, walk in closet, attached bathroom with cherry vanity, standup shower and linen closet, 2nd bedroom with neutral carpet, large closet and attached full bathroom with shower/tub combo, cherry vanity with brushed nickel fixtures & linen closet. Laundry room with washer and dryer, utility sink & solar tube! Lots of extra storage in the attic. Quick close possible! Selling As-Is due to seller convenience. Neighborhood Amenities include Walking Trails, Garden, Fish Stocked Ponds, Clubhouse for Parties with an Exercise Facility, Social Club & Activities etc. Close to Shopping. Take a look today and call this place home!
Last Agent to Sell the Property
Baird & Warner License #475138042 Listed on: 02/05/2025

Home Details
Home Type
- Single Family
Est. Annual Taxes
- $124
Year Built
- Built in 2007
Lot Details
- Paved or Partially Paved Lot
- Leasehold Lot
HOA Fees
- $1,147 Monthly HOA Fees
Parking
- 2 Car Attached Garage
- Garage Transmitter
- Garage Door Opener
- Driveway
- Parking Included in Price
Home Design
- Ranch Style House
- Asphalt Roof
- Concrete Perimeter Foundation
Interior Spaces
- 2,064 Sq Ft Home
- Open Floorplan
- Built-In Features
- Historic or Period Millwork
- Ceiling Fan
- Family Room with Fireplace
- Living Room
- Family or Dining Combination
- Sun or Florida Room
Kitchen
- Breakfast Bar
- Range
- Microwave
- Freezer
- Dishwasher
- Stainless Steel Appliances
- Disposal
Flooring
- Wood
- Partially Carpeted
Bedrooms and Bathrooms
- 2 Bedrooms
- 2 Potential Bedrooms
- Walk-In Closet
- Bathroom on Main Level
- Dual Sinks
Laundry
- Laundry Room
- Laundry on main level
- Dryer
- Washer
- Sink Near Laundry
Basement
- Sump Pump
- Crawl Space
Home Security
- Storm Screens
- Storm Doors
- Carbon Monoxide Detectors
Outdoor Features
- Tideland Water Rights
- Brick Porch or Patio
Schools
- Fremont Elementary School
- Fremont Middle School
- Mundelein Cons High School
Utilities
- Forced Air Heating and Cooling System
- Heating System Uses Natural Gas
- 200+ Amp Service
- Shared Well
Community Details
Overview
- Association fees include water, taxes, insurance, clubhouse, exercise facilities, lawn care, scavenger, snow removal, lake rights
- Saddlebrook Farms Subdivision
- Community Lake
Amenities
- Clubhouse
Recreation
- Boat Dock
Similar Homes in Grayslake, IL
Home Values in the Area
Average Home Value in this Area
Property History
| Date | Event | Price | Change | Sq Ft Price |
|---|---|---|---|---|
| 03/12/2025 03/12/25 | Sold | $274,000 | 0.0% | $133 / Sq Ft |
| 02/11/2025 02/11/25 | Pending | -- | -- | -- |
| 02/05/2025 02/05/25 | For Sale | $274,000 | -- | $133 / Sq Ft |
Tax History Compared to Growth
Agents Affiliated with this Home
-
Michelle Nunez

Seller's Agent in 2025
Michelle Nunez
Baird Warner
(847) 400-6718
8 in this area
252 Total Sales
-
Frankie Nunez

Seller Co-Listing Agent in 2025
Frankie Nunez
Baird Warner
(847) 404-8559
5 in this area
191 Total Sales
-
Cheryl Swanson

Buyer's Agent in 2025
Cheryl Swanson
Swanson Realty
(847) 680-3450
10 in this area
50 Total Sales
Map
Source: Midwest Real Estate Data (MRED)
MLS Number: 12277796
- 1493 Equestrian Dr
- 1220 Pinto Ln Unit 328
- 1438 Equestrian Dr Unit 1258
- 3477 Steeplechase Way Unit 872
- 1423 Scenic View
- 611 Filly Ln
- 608 Filly Ln Unit 205
- 3455 Steeplechase Way Unit 837
- 1405 Scenic View
- 337 Belmont Ct
- 4 Furlong Ct
- 3404 Steeplechase Way
- 1522 Pharoah Ct Unit 1462
- 1537 Colt Ln Unit 1481
- 14 Devonshire Ct
- 3858 Fox Hunt Way Unit 596
- 16 Devonshire Ct Unit 140
- 9 Derby Ct Unit 20
- 3706 Brookside Ct Unit 680
- 1811 Paddock Ct
