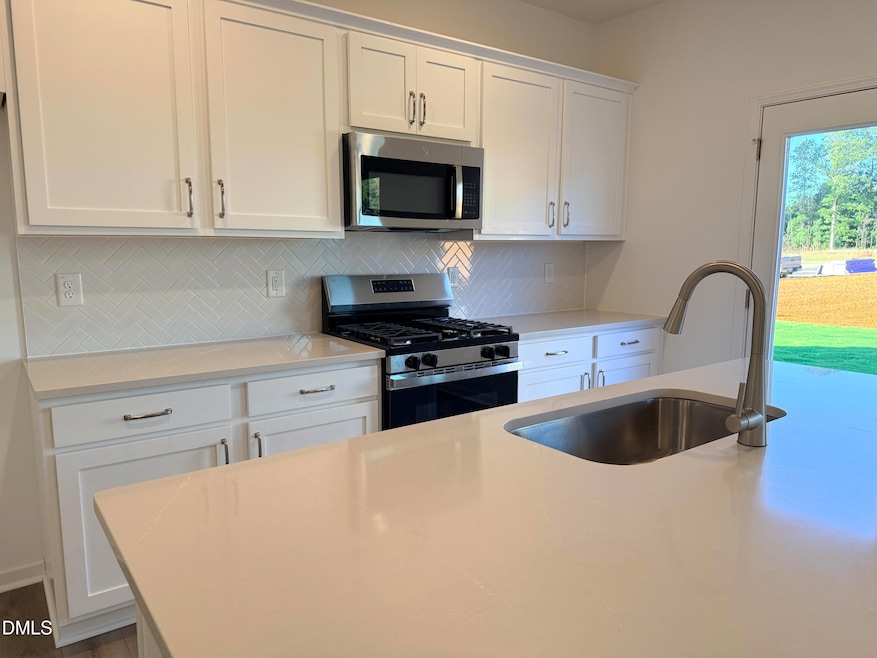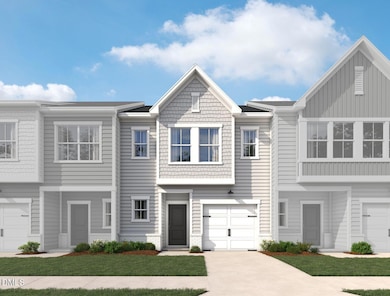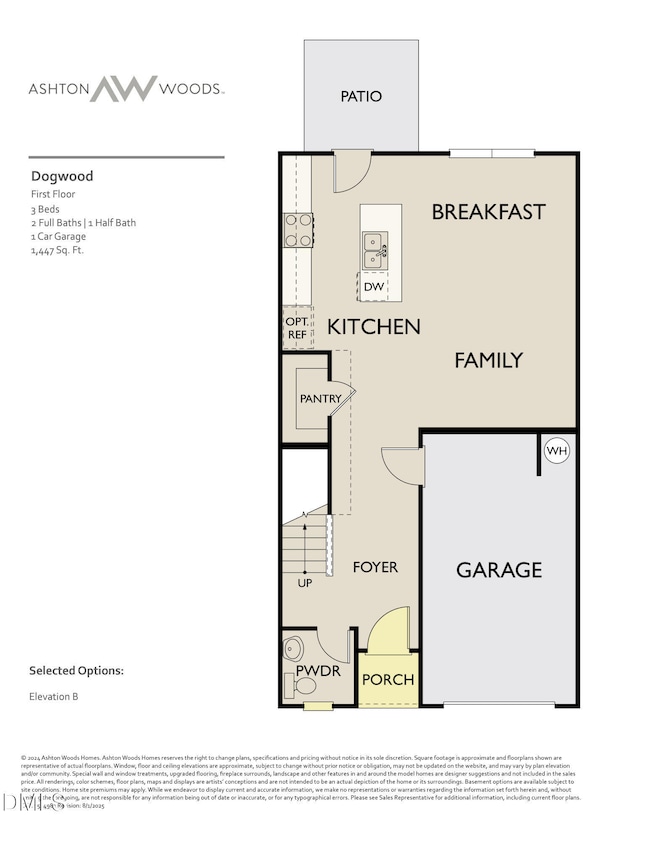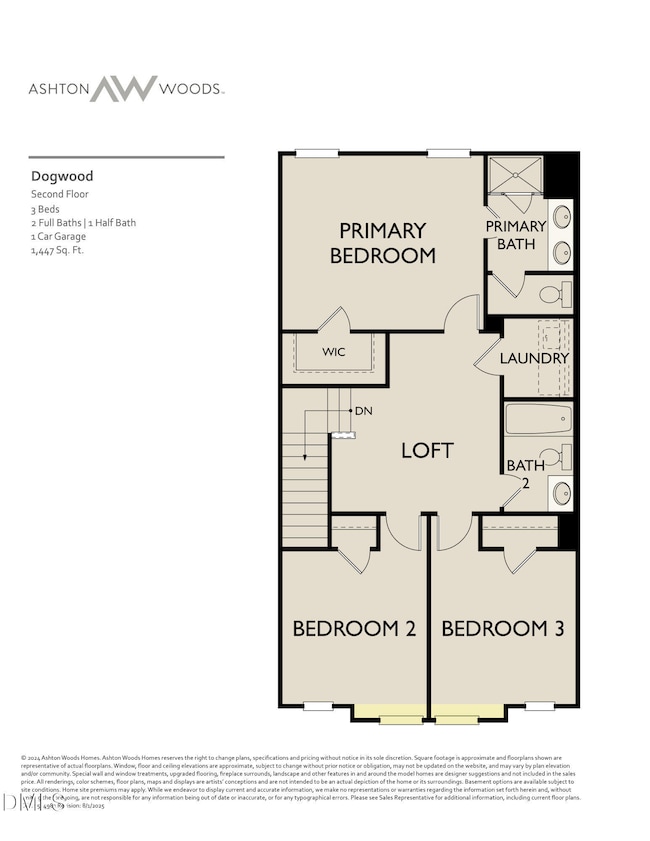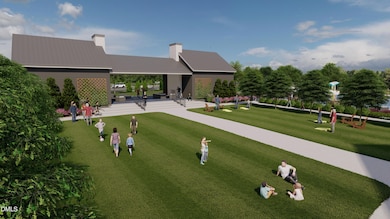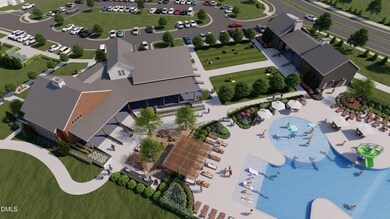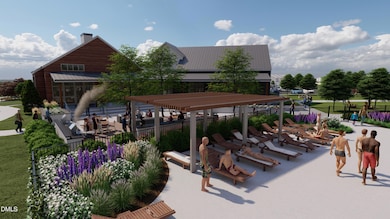1520 Mirth Ct Rolesville, NC 27571
Estimated payment $2,140/month
Highlights
- New Construction
- Clubhouse
- Community Pool
- Rolesville Elementary School Rated 9+
- Transitional Architecture
- 1 Car Attached Garage
About This Home
Offering 3.25% flexible options w/ Velocio Mortgage for qualified buyers. See onsite sales for details. Grand Opening! Promotional Pricing!! Discover a beautifully crafted, brand-new townhome featuring the thoughtfully designed Dogwood floor plan—offering 1,458 square feet of stylish, functional living space. This 3-bedroom, 2.5-bath home combines modern convenience with invitingcomfort, perfect for both everyday living and entertaining.Step into a bright and welcoming open entryway that leads into the mainliving level, where an open-concept layout seamlessly connects the family room, kitchen, and dining area. The spacious kitchen is the heart of the home, showcasing a large center island ideal for casual meals, gathering with friends, or meal prep. A designated area for a breakfast table adds charm and practicality to the space. Upstairs, a versatile loft provides an additional flexible livingarea—perfect for a home office, playroom, or cozy reading nook. The second floor also features three bedrooms, a full laundryroom (not just a closet!), and two full bathrooms, offering comfort and privacy for everyone. Located in a vibrant master-planned community, you'll also enjoy access to exceptional amenities including a swimming pool with slide, clubhouse, gym, over 3 miles of walking trails and abundant green spaces. Convenient access to US 401, Rolesville, Wake Forest and Knightdale, everything you need is just around the corner. Don't miss your opportunity to own this beautifully designed townhome in a vibrant, master-plannedcommunity—schedule your tour today!
Townhouse Details
Home Type
- Townhome
Year Built
- Built in 2025 | New Construction
Lot Details
- 1,742 Sq Ft Lot
HOA Fees
- $132 Monthly HOA Fees
Parking
- 1 Car Attached Garage
- 1 Open Parking Space
Home Design
- Home is estimated to be completed on 12/8/25
- Transitional Architecture
- Traditional Architecture
- Slab Foundation
- Frame Construction
- Shingle Roof
- Vinyl Siding
Interior Spaces
- 1,458 Sq Ft Home
- 2-Story Property
Kitchen
- Gas Range
- Microwave
- Dishwasher
Flooring
- Carpet
- Luxury Vinyl Tile
Bedrooms and Bathrooms
- 3 Bedrooms
- Primary bedroom located on second floor
Schools
- Rolesville Elementary And Middle School
- Rolesville High School
Utilities
- Forced Air Heating and Cooling System
- Water Heater
Listing and Financial Details
- Assessor Parcel Number 1768347655
Community Details
Overview
- Association fees include ground maintenance
- Charleston Management Association, Phone Number (919) 847-3003
- Dogwood Condos
- Built by Ashton Woods Homes
- The Point Subdivision, Camellia Floorplan
- Maintained Community
Amenities
- Community Barbecue Grill
- Picnic Area
- Clubhouse
Recreation
- Community Pool
- Park
- Dog Park
Map
Home Values in the Area
Average Home Value in this Area
Tax History
| Year | Tax Paid | Tax Assessment Tax Assessment Total Assessment is a certain percentage of the fair market value that is determined by local assessors to be the total taxable value of land and additions on the property. | Land | Improvement |
|---|---|---|---|---|
| 2025 | -- | -- | -- | -- |
Property History
| Date | Event | Price | List to Sale | Price per Sq Ft |
|---|---|---|---|---|
| 11/22/2025 11/22/25 | For Sale | $319,630 | -- | $219 / Sq Ft |
Source: Doorify MLS
MLS Number: 10134530
- 1516 Mirth Ct
- 1518 Mirth Ct
- 1522 Mirth Ct
- 1524 Mirth Ct
- Leland Plan at The Point - Palisade
- Benson Plan at The Point - Palisade
- Macon Plan at The Point - Palisade
- Camden Plan at The Point - Palisade
- Dogwood Plan at The Point - Towns
- Camellia Plan at The Point - Towns
- 553 Contempo Ct Unit 7
- 716 Compeer Way
- 716 Compeer Way Unit 25
- 557 Contempo Drive Way Unit 8
- 717 Compeer Way Unit 34
- 717 Compeer Way
- 561 Contempo Ct Unit 9
- 520 Contempo Ct Unit 36
- 568 Jocund St Unit 10
- 504 Contempo Ct Unit 40
- 1253 Solace Way
- 636 Long Melford Dr
- 108 S Main St
- 448 Lettie Ln
- 1038 Grand Ridge Dr
- 421 Deep Oak Dr Unit Coleman Floorplan
- 421 Deep Oak Dr Unit Sawyer Floorplan
- 307 Morgan Brook Way
- 405 N Main St
- 212 Bridge Point Dr
- 919 Middle Ground Ave
- 812 Willow Tower Ct
- 236 Lily Oak Dr
- 118 Brandi Dr
- 368 Spelt Ct
- 3600 Broughton Rd
- 5037 Huntingcreek Dr
- 434 Belgian Red Way
- 4300 Feeling Ln
- 3812 Tritonville Way
