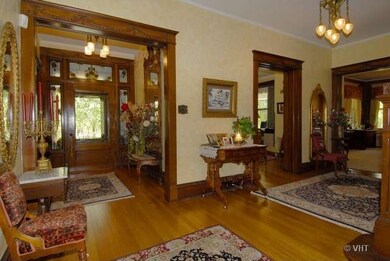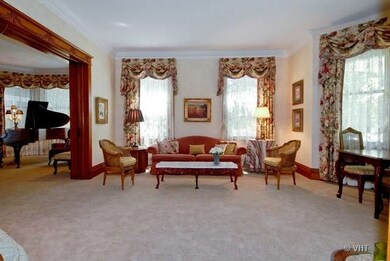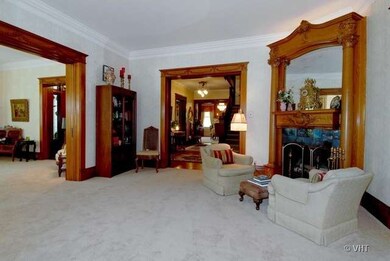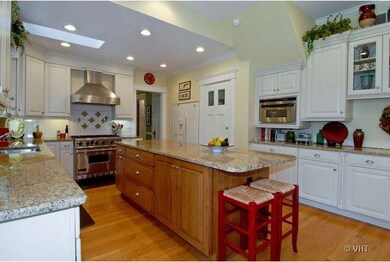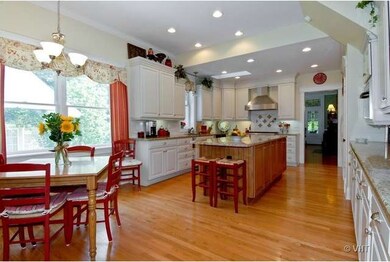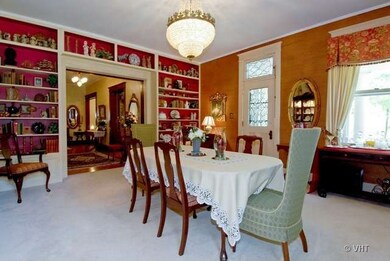
1520 N Loomis St Naperville, IL 60563
Indian Hill NeighborhoodHighlights
- Maid or Guest Quarters
- Wood Flooring
- Screened Porch
- Beebe Elementary School Rated A
- Great Room
- Sitting Room
About This Home
As of October 2022Maple Terrace, also known as the Bauer Mansion, built in 1901, meticulously maintained stone mansion, over 7,000 square feet of living space, 5+ bedrooms. Original stained glass windows, leaded crystal doors, hardwoods, chandeliers, 4 fireplaces, grand entry hall/staircase, updated high end kitchen, 3 car detached garage, wrap around & screened in porches, fountain.
Last Agent to Sell the Property
William Scott Realty License #471020090 Listed on: 08/06/2013
Co-Listed By
Lloyd Krumlauf
Baird & Warner
Last Buyer's Agent
@properties Christie's International Real Estate License #471010961

Home Details
Home Type
- Single Family
Est. Annual Taxes
- $32,713
Year Built
- 1901
Parking
- Detached Garage
- Garage Is Owned
Home Design
- Stone Siding
Interior Spaces
- Maid or Guest Quarters
- Wet Bar
- Skylights
- Entrance Foyer
- Great Room
- Sitting Room
- Screened Porch
- Utility Room with Study Area
- Laundry on upper level
- Wood Flooring
Kitchen
- Breakfast Bar
- Kitchen Island
Unfinished Basement
- Partial Basement
- Finished Basement Bathroom
Outdoor Features
- Balcony
- Patio
Utilities
- Central Air
- Heating System Uses Gas
Ownership History
Purchase Details
Home Financials for this Owner
Home Financials are based on the most recent Mortgage that was taken out on this home.Purchase Details
Purchase Details
Home Financials for this Owner
Home Financials are based on the most recent Mortgage that was taken out on this home.Purchase Details
Home Financials for this Owner
Home Financials are based on the most recent Mortgage that was taken out on this home.Similar Homes in Naperville, IL
Home Values in the Area
Average Home Value in this Area
Purchase History
| Date | Type | Sale Price | Title Company |
|---|---|---|---|
| Warranty Deed | $2,200,000 | First American Title | |
| Interfamily Deed Transfer | -- | Attorney | |
| Warranty Deed | $1,000,000 | Wheatland Title Guaranty | |
| Trustee Deed | $400,000 | -- |
Mortgage History
| Date | Status | Loan Amount | Loan Type |
|---|---|---|---|
| Previous Owner | $1,670,000 | New Conventional | |
| Previous Owner | $350,000 | Unknown | |
| Previous Owner | $1,200,000 | New Conventional | |
| Previous Owner | $250,000 | Commercial | |
| Previous Owner | $899,900 | New Conventional | |
| Previous Owner | $156,800 | Unknown | |
| Previous Owner | $750,000 | Credit Line Revolving | |
| Previous Owner | $169,800 | Unknown | |
| Previous Owner | $190,000 | Unknown | |
| Previous Owner | $200,000 | No Value Available |
Property History
| Date | Event | Price | Change | Sq Ft Price |
|---|---|---|---|---|
| 10/06/2022 10/06/22 | Sold | $2,200,000 | +15.9% | $339 / Sq Ft |
| 08/01/2022 08/01/22 | Pending | -- | -- | -- |
| 07/15/2022 07/15/22 | For Sale | $1,899,000 | +89.9% | $292 / Sq Ft |
| 09/04/2014 09/04/14 | Sold | $1,000,000 | +0.5% | $195 / Sq Ft |
| 06/26/2014 06/26/14 | Pending | -- | -- | -- |
| 05/02/2014 05/02/14 | Price Changed | $995,000 | -20.3% | $194 / Sq Ft |
| 08/10/2013 08/10/13 | Price Changed | $1,249,000 | -16.5% | $243 / Sq Ft |
| 08/06/2013 08/06/13 | For Sale | $1,495,000 | -- | $291 / Sq Ft |
Tax History Compared to Growth
Tax History
| Year | Tax Paid | Tax Assessment Tax Assessment Total Assessment is a certain percentage of the fair market value that is determined by local assessors to be the total taxable value of land and additions on the property. | Land | Improvement |
|---|---|---|---|---|
| 2024 | $32,713 | $541,988 | $179,980 | $362,008 |
| 2023 | $31,622 | $494,650 | $164,260 | $330,390 |
| 2022 | $18,316 | $289,010 | $155,490 | $133,520 |
| 2021 | $17,661 | $278,080 | $149,610 | $128,470 |
| 2020 | $17,291 | $273,080 | $146,920 | $126,160 |
| 2019 | $21,821 | $337,520 | $140,570 | $196,950 |
| 2018 | $21,827 | $337,520 | $140,570 | $196,950 |
| 2017 | $21,408 | $326,140 | $135,830 | $190,310 |
| 2016 | $19,343 | $289,980 | $130,920 | $159,060 |
| 2015 | $19,252 | $273,080 | $123,290 | $149,790 |
| 2014 | $19,880 | $273,080 | $123,290 | $149,790 |
| 2013 | $19,580 | $273,740 | $123,590 | $150,150 |
Agents Affiliated with this Home
-
Kim Preusch

Seller's Agent in 2022
Kim Preusch
@ Properties
(847) 208-8978
5 in this area
451 Total Sales
-
Kate Erickson

Buyer's Agent in 2022
Kate Erickson
Advantage Realty Group
(630) 853-0142
1 in this area
24 Total Sales
-
Susan Raguse

Seller's Agent in 2014
Susan Raguse
William Scott Realty
(630) 770-3148
13 Total Sales
-
L
Seller Co-Listing Agent in 2014
Lloyd Krumlauf
Baird & Warner
-
Karen Marposon

Buyer's Agent in 2014
Karen Marposon
@ Properties
(630) 637-0997
17 Total Sales
Map
Source: Midwest Real Estate Data (MRED)
MLS Number: MRD08413903
APN: 08-07-101-011
- 507 E Bauer Rd
- 1525 Chickasaw Dr
- 501 Ticonderoga Ln
- 416 Iroquois Ave
- 1554 Chickasaw Dr
- 1308 N Wright St
- 1216 Suffolk St
- 212 E 11th Ave
- 27W141 48th St
- 217 Cortez Ct
- 1114 N Webster St
- 1425 N Charles Ave
- 1134 Spring Garden Cir Unit 48
- 905 N Webster St
- 1056 N Mill St Unit 103
- 1056 N Mill St Unit 306
- 915 N Eagle St
- 717 N Brainard St
- 715 N Brainard St
- 1004 N Mill St Unit 106

