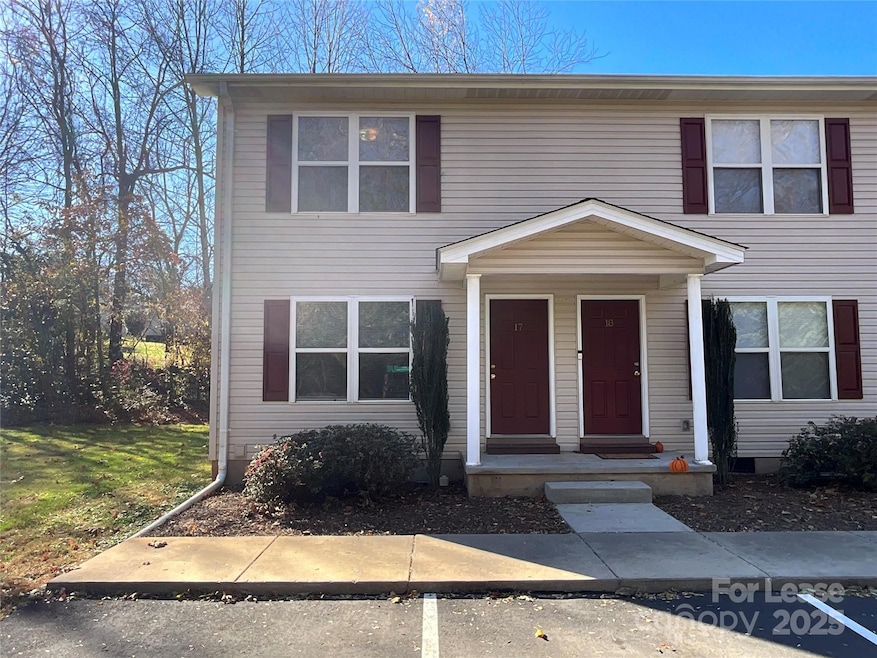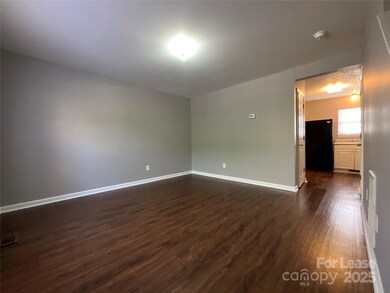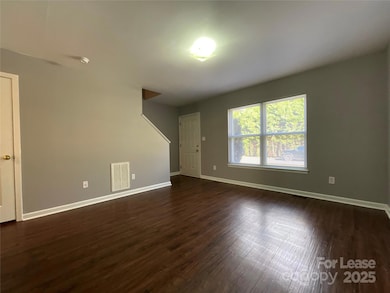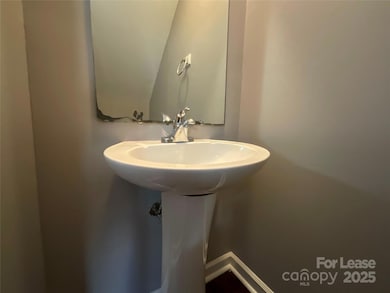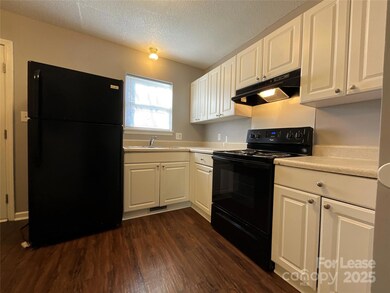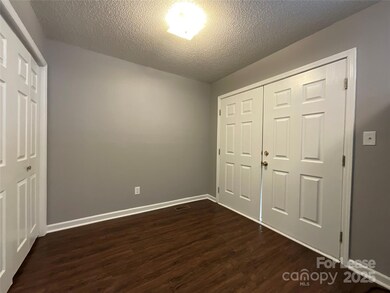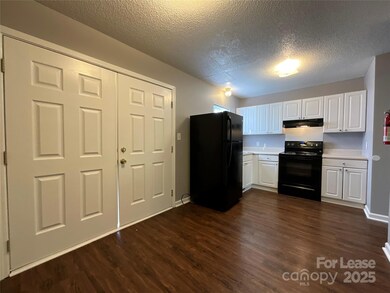1520 N Main Ave Unit 17 Newton, NC 28658
Highlights
- Deck
- Laundry Room
- Central Air
- No HOA
About This Home
Stunning End-Unit Townhome in Prime Newton Location! Welcome home to this beautifully updated, end-unit, townhouse-style 2 bedroom, 1.5 bathroom gem located in one of Newton’s most desirable areas. From the moment you walk in, you’ll notice the bright, inviting atmosphere featuring fresh neutral paint, stylish laminate wood flooring, and a layout designed for both comfort and functionality. The kitchen shines with white cabinetry, sleek black appliances, and plenty of storage, flowing seamlessly into the dining area. Step right outside onto your private deck, perfect for morning coffee, or evening relaxation. Upstairs, you’ll find two spacious bedrooms and a full bathroom, offering the ideal setup for anyone seeking both space and privacy. This home is truly all about convenience. Located close to shopping centers, grocery stores, local restaurants, coffee shops, parks, gyms, and major highways, you’ll have everything you need just minutes away. Whether you're commuting, running errands, or exploring the community, this location delivers unmatched accessibility. Available Now! Move right in and start enjoying all the comfort, charm, and convenience this home has to offer. Contact us today to schedule your viewing! When applying to our properties, tenant agrees to accept the property in presented conditions as-is. If not viewed prior to accepting tenancy, tenant agrees to accept the conditions as-is.
Listing Agent
Carolina Residential Group LLC Brokerage Email: support@carolinaresidentialgroup.com License #259918 Listed on: 11/17/2025
Townhouse Details
Home Type
- Townhome
Year Built
- Built in 2003
Parking
- 2 Open Parking Spaces
Home Design
- Entry on the 2nd floor
Interior Spaces
- 2-Story Property
- Electric Range
Bedrooms and Bathrooms
- 2 Bedrooms
Laundry
- Laundry Room
- Washer and Electric Dryer Hookup
Outdoor Features
- Deck
Utilities
- Central Air
- Heat Pump System
Community Details
- No Home Owners Association
Listing and Financial Details
- Security Deposit $1,150
- Property Available on 11/17/25
- Tenant pays for all utilities
- Assessor Parcel Number 3740050950470000
Map
Source: Canopy MLS (Canopy Realtor® Association)
MLS Number: 4322501
- 210 W 15th St
- 1208 N Ashe Ave
- 1208 N Davis Ave
- 902 N Ashe Ave
- 418 W 9th St
- 608 E 11th St
- 1128 McRee Heights Cir
- 1656 Piper Creek Ave
- The Piedmont Plan at Rowe Crossing
- The Braselton II Plan at Rowe Crossing
- The Caldwell Plan at Rowe Crossing
- The Benson II Plan at Rowe Crossing
- The Coleman Plan at Rowe Crossing
- The Reynolds Plan at Rowe Crossing
- The Harrington Plan at Rowe Crossing
- 10 Maple Ct
- 425 W 8th St
- 509 W 8th St
- 2075 N Whisnant Ave
- 628 W 8th St
- 206 W 15th St Unit 2
- 204 W 19th St
- 202 W 19th St
- 132 E 12th St Unit One Bedroom Apt
- 1326 N Frye Ave Unit B
- 900 Ac Little Dr
- 745 Boundary Rd
- 319 7th Street Place SW Unit D-2
- 904 8th Ave SW
- 1680 Farmington Hills Dr
- 723 Mylinda Dr Unit 723
- 800 Saint James Church Rd
- 1917 Tranquility Cir
- 2660 Tiffany St
- 3062 12th Ave SE
- 1985 Startown Rd Unit ID1325079P
- 2001 Startown Rd
- 3777 Sedgefield Dr
- 2101-2051 21st St SE
- 2354 Mosteller Estate Ave SE
