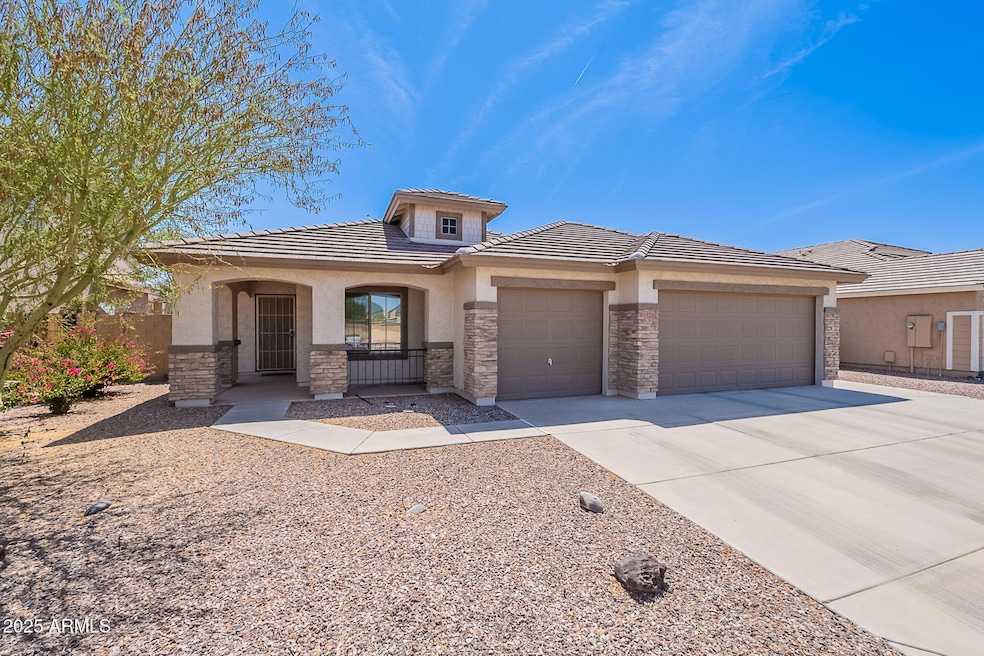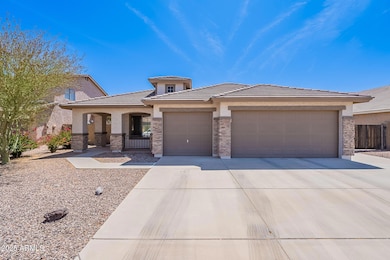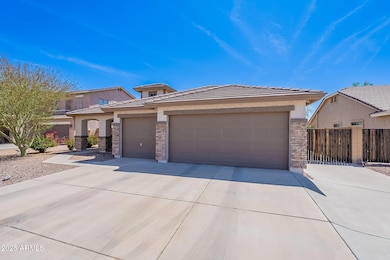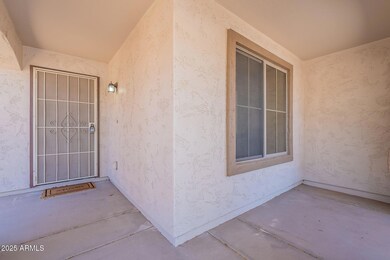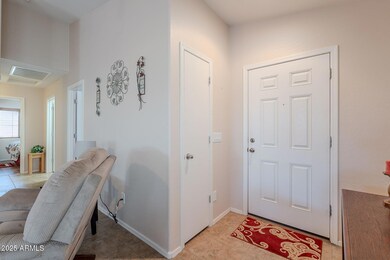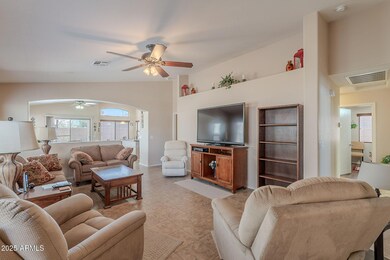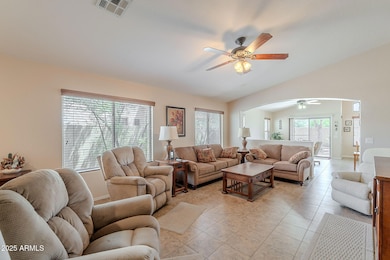
1520 N Milly Place Casa Grande, AZ 85122
Highlights
- RV Gated
- Furnished
- 3 Car Direct Access Garage
- Vaulted Ceiling
- Covered Patio or Porch
- Eat-In Kitchen
About This Home
As of July 2025This stunning 4-bed, 2-bath FULLY FURNISHED home offers spacious living with 2 cozy living areas and vaulted ceilings. The kitchen features ample cabinets, an island, recessed lighting, and all appliances included, plus a convenient eat-in area. Enjoy plenty of natural light throughout. The 3-car garage and RV gate, along with an extended driveway leading into the backyard, provide ample space for vehicles and storage. Perfect for comfort and convenience move right in and enjoy!
Last Agent to Sell the Property
RE/MAX A Bar Z Realty License #SA644867000 Listed on: 05/29/2025

Home Details
Home Type
- Single Family
Est. Annual Taxes
- $1,506
Year Built
- Built in 2008
Lot Details
- 7,205 Sq Ft Lot
- Desert faces the front and back of the property
- Block Wall Fence
- Front and Back Yard Sprinklers
- Sprinklers on Timer
HOA Fees
- $90 Monthly HOA Fees
Parking
- 3 Car Direct Access Garage
- Garage Door Opener
- RV Gated
Home Design
- Brick Exterior Construction
- Wood Frame Construction
- Tile Roof
- Stucco
Interior Spaces
- 1,604 Sq Ft Home
- 1-Story Property
- Furnished
- Vaulted Ceiling
- Ceiling Fan
- Double Pane Windows
Kitchen
- Eat-In Kitchen
- Built-In Microwave
- Kitchen Island
- Laminate Countertops
Flooring
- Tile
- Vinyl
Bedrooms and Bathrooms
- 4 Bedrooms
- Primary Bathroom is a Full Bathroom
- 2 Bathrooms
Accessible Home Design
- No Interior Steps
Outdoor Features
- Covered Patio or Porch
- Outdoor Storage
Schools
- Ironwood Elementary School
- Cactus Middle School
- Vista Grande High School
Utilities
- Central Air
- Heating Available
Listing and Financial Details
- Legal Lot and Block 265 / 1500N
- Assessor Parcel Number 505-78-670
Community Details
Overview
- Association fees include ground maintenance
- Spectrum Association, Phone Number (480) 719-4524
- Built by Beazer Homes
- Ironwood Commons Ii Subdivision, Terracina Floorplan
Recreation
- Community Playground
Ownership History
Purchase Details
Home Financials for this Owner
Home Financials are based on the most recent Mortgage that was taken out on this home.Purchase Details
Purchase Details
Home Financials for this Owner
Home Financials are based on the most recent Mortgage that was taken out on this home.Purchase Details
Home Financials for this Owner
Home Financials are based on the most recent Mortgage that was taken out on this home.Similar Homes in Casa Grande, AZ
Home Values in the Area
Average Home Value in this Area
Purchase History
| Date | Type | Sale Price | Title Company |
|---|---|---|---|
| Warranty Deed | $310,000 | Pinnacle Title Services | |
| Interfamily Deed Transfer | -- | None Available | |
| Warranty Deed | $132,000 | Driggs Title Agency Inc | |
| Special Warranty Deed | $129,707 | Lawyers Title Of Arizona Inc | |
| Special Warranty Deed | -- | Lawyers Title Of Arizona Inc |
Mortgage History
| Date | Status | Loan Amount | Loan Type |
|---|---|---|---|
| Open | $294,500 | New Conventional | |
| Previous Owner | $82,000 | New Conventional | |
| Previous Owner | $124,761 | FHA |
Property History
| Date | Event | Price | Change | Sq Ft Price |
|---|---|---|---|---|
| 07/10/2025 07/10/25 | Sold | $310,000 | 0.0% | $193 / Sq Ft |
| 06/09/2025 06/09/25 | Pending | -- | -- | -- |
| 05/29/2025 05/29/25 | For Sale | $310,000 | +134.8% | $193 / Sq Ft |
| 01/09/2013 01/09/13 | Sold | $132,000 | -2.1% | $82 / Sq Ft |
| 12/14/2012 12/14/12 | Pending | -- | -- | -- |
| 12/08/2012 12/08/12 | For Sale | $134,900 | -- | $84 / Sq Ft |
Tax History Compared to Growth
Tax History
| Year | Tax Paid | Tax Assessment Tax Assessment Total Assessment is a certain percentage of the fair market value that is determined by local assessors to be the total taxable value of land and additions on the property. | Land | Improvement |
|---|---|---|---|---|
| 2025 | $1,506 | $22,682 | -- | -- |
| 2024 | $1,515 | $26,790 | -- | -- |
| 2023 | $1,537 | $19,625 | $1,950 | $17,675 |
| 2022 | $1,515 | $14,398 | $1,950 | $12,448 |
| 2021 | $1,581 | $13,664 | $0 | $0 |
| 2020 | $1,500 | $13,347 | $0 | $0 |
| 2019 | $1,430 | $12,719 | $0 | $0 |
| 2018 | $1,414 | $12,393 | $0 | $0 |
| 2017 | $1,378 | $12,670 | $0 | $0 |
| 2016 | $1,325 | $12,594 | $2,125 | $10,469 |
| 2014 | $1,155 | $7,497 | $1,000 | $6,497 |
Agents Affiliated with this Home
-
Angel Ervin

Seller's Agent in 2025
Angel Ervin
RE/MAX
(520) 705-4992
30 in this area
383 Total Sales
-
Ana Guerrero

Buyer's Agent in 2025
Ana Guerrero
Coldwell Banker Realty
(623) 500-8506
1 in this area
16 Total Sales
-
A
Seller's Agent in 2013
Allyson Sarauer
ROX Real Estate
-
Ron Hollingsworth

Buyer's Agent in 2013
Ron Hollingsworth
West USA Realty
(480) 766-8873
3 in this area
32 Total Sales
Map
Source: Arizona Regional Multiple Listing Service (ARMLS)
MLS Number: 6872938
APN: 505-78-670
- 1552 E Manor Dr
- 1423 E Holiday Dr
- 1539 E Brenda Dr
- 1547 E Brenda Dr
- 1573 E Bowman Dr
- 1580 E Brenda Dr
- 1347 E Cottonwood Ln
- 0 E Cottonwood Ln
- 1439 N Desert Willow St
- 1582 E Earl Dr
- 1577 E Earl Dr
- 1441 E 12th Place
- 1454 E 12th St
- 1359 E Laurel Place
- 1661 N Saint Francis Place
- 1359 E 12th St
- 1574 E Elaine Dr
- 1374 E 10th Place
- 1280 E Melrose Loop Unit 1C
- 1386 E 10th St
