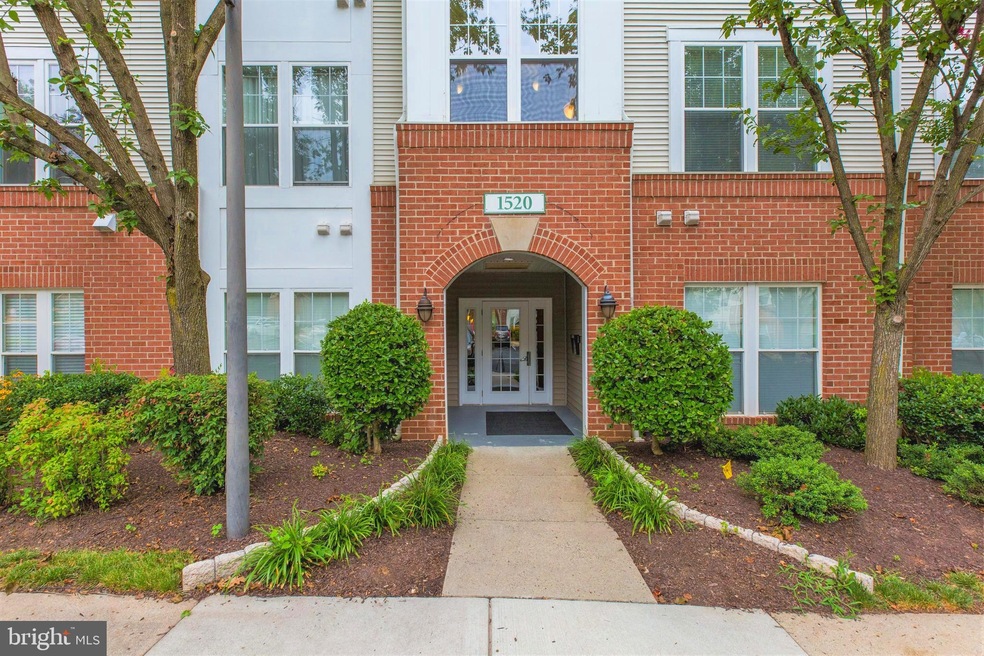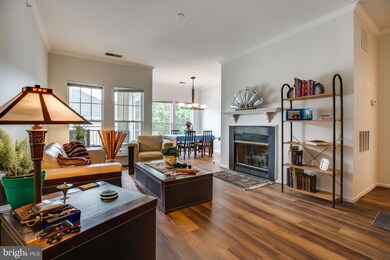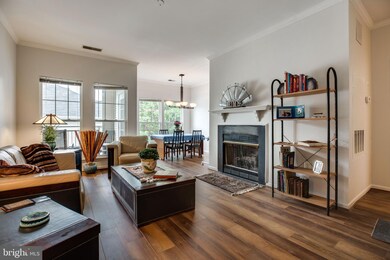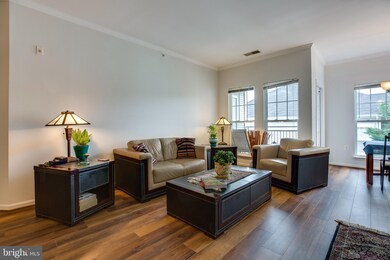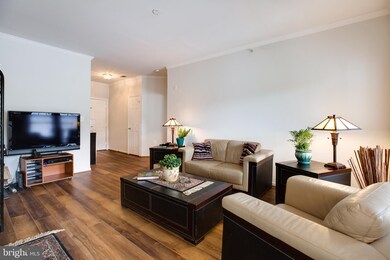
1520 N Point Dr Unit 304 Reston, VA 20194
North Reston NeighborhoodHighlights
- Open Floorplan
- Colonial Architecture
- Wood Flooring
- Armstrong Elementary Rated A-
- Community Lake
- Breakfast Area or Nook
About This Home
As of September 2021Welcome home to this fabulous 3 Bedroom, 2 full bath condo in sought after North Point Villas community! Light streams in as you enter this stunning unit, featuring brand new hardwood flooring throughout 1,300 square ft. of space. A foyer with coat closet greets you, opening to the living room with custom gas fireplace and formal dining room. Access to the private balcony makes this the perfect floorplan to entertain friends and family in the warmer weather! Continue to the spacious Kitchen offering ample cabinetry and quality features. A master bedroom boasts an en-suite bathroom and loads of closet space. Two additional bedrooms, one currently used as a music studio, share a full bathroom. Enjoy relaxing on the private balcony surrounded by natures privacy, while being just minutes from every amenity imaginable walk to the North Point Village Center for coffee, groceries or a bite to eat. Also just a short drive to Reston Town Center, the new metro station, Lake Newport, schools, major commuter routes, and Dulles International Airport this home truly is in THE dream location!
Property Details
Home Type
- Condominium
Est. Annual Taxes
- $3,876
Year Built
- Built in 1999
HOA Fees
Home Design
- Colonial Architecture
- Metal Siding
Interior Spaces
- 1,300 Sq Ft Home
- Property has 1 Level
- Open Floorplan
- Bar
- Screen For Fireplace
- Gas Fireplace
- Entrance Foyer
- Combination Dining and Living Room
- Wood Flooring
Kitchen
- Breakfast Area or Nook
- Gas Oven or Range
- Dishwasher
- Disposal
Bedrooms and Bathrooms
- 3 Main Level Bedrooms
- En-Suite Primary Bedroom
- En-Suite Bathroom
- 2 Full Bathrooms
Laundry
- Dryer
- Washer
Parking
- Parking Lot
- 1 Assigned Parking Space
Schools
- Armstrong Elementary School
- Herndon Middle School
- Herndon High School
Utilities
- Central Heating and Cooling System
Listing and Financial Details
- Assessor Parcel Number 0114 28030304
Community Details
Overview
- Association fees include lawn maintenance, management, reserve funds, road maintenance, sewer, snow removal, trash, water
- Low-Rise Condominium
- North Point Vill Community
- North Point Villas Subdivision
- Community Lake
Amenities
- Common Area
Recreation
- Jogging Path
Similar Homes in Reston, VA
Home Values in the Area
Average Home Value in this Area
Property History
| Date | Event | Price | Change | Sq Ft Price |
|---|---|---|---|---|
| 09/30/2021 09/30/21 | Sold | $367,500 | -0.6% | $283 / Sq Ft |
| 08/04/2021 08/04/21 | For Sale | $369,900 | 0.0% | $285 / Sq Ft |
| 01/17/2020 01/17/20 | Rented | $2,145 | +7.5% | -- |
| 12/23/2019 12/23/19 | Price Changed | $1,995 | -5.0% | $2 / Sq Ft |
| 11/05/2019 11/05/19 | For Rent | $2,100 | 0.0% | -- |
| 09/06/2019 09/06/19 | Sold | $315,000 | 0.0% | $242 / Sq Ft |
| 08/08/2019 08/08/19 | For Sale | $315,000 | -- | $242 / Sq Ft |
Tax History Compared to Growth
Agents Affiliated with this Home
-

Seller's Agent in 2021
Yong Lee
Proplocate Realty, LLC
(703) 966-8905
1 in this area
6 Total Sales
-

Buyer's Agent in 2021
Steph Drahozal
Pearson Smith Realty, LLC
(703) 307-1998
1 in this area
33 Total Sales
-

Buyer's Agent in 2020
Victor Beltran
Century 21 Redwood Realty
(703) 994-8751
14 Total Sales
-

Seller's Agent in 2019
John Murdock
Keller Williams Realty
(703) 541-8659
4 in this area
178 Total Sales
Map
Source: Bright MLS
MLS Number: VAFX1082162
- 11725 Summerchase Cir
- 1505 N Point Dr Unit 203
- 11708 Summerchase Cir Unit D
- 1511 N Point Dr Unit 304
- 11701 Summerchase Cir
- 11733 Summerchase Cir Unit 1733D
- 1504 Summerchase Ct Unit D
- 11804 Great Owl Cir
- 1511 Twisted Oak Dr
- 1497 Church Hill Place
- 1632 Barnstead Dr
- 1526 Poplar Grove Dr
- 1668 Barnstead Dr
- 1567 Bennington Woods Ct
- 1566 Old Eaton Ln
- 1300 Park Garden Ln
- 1307 Windleaf Dr Unit 139
- 11603 Auburn Grove Ct
- 11582 Greenwich Point Rd
- 11598 Newport Cove Ln
