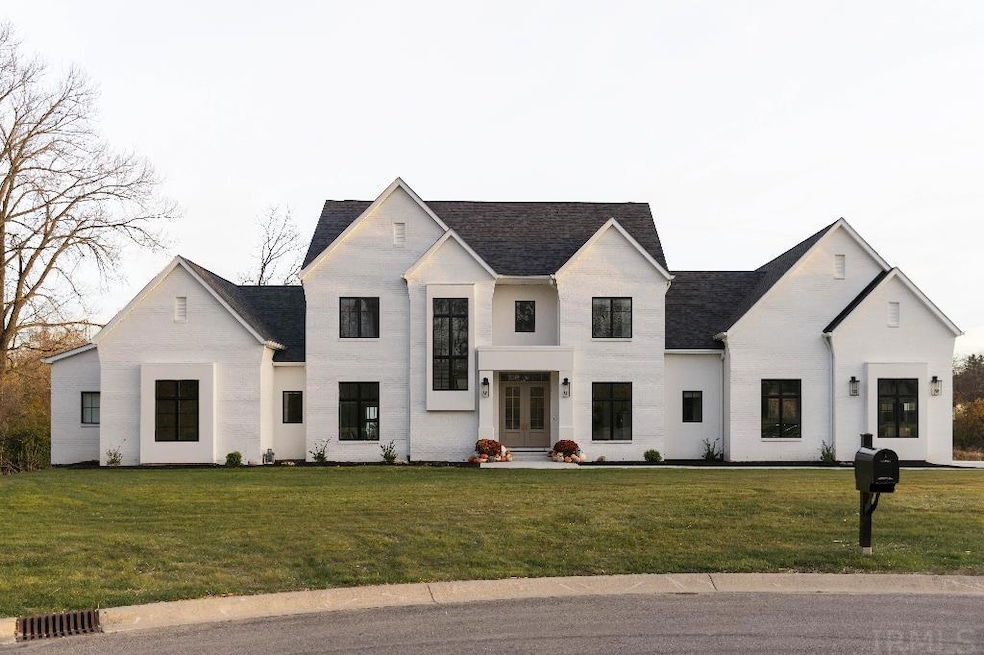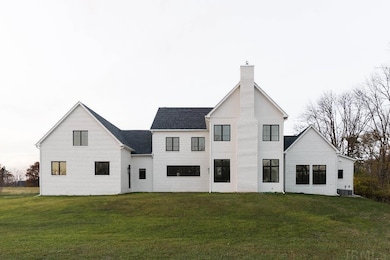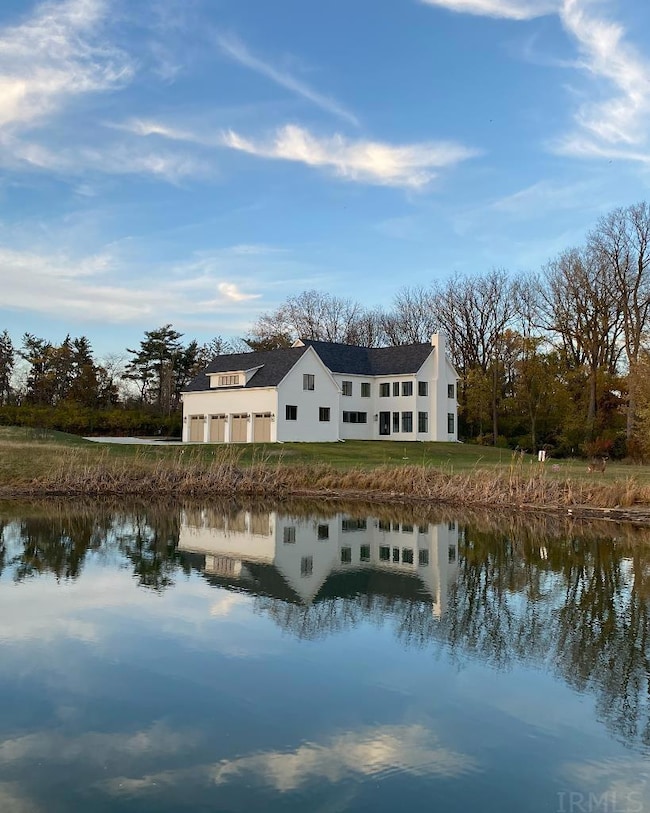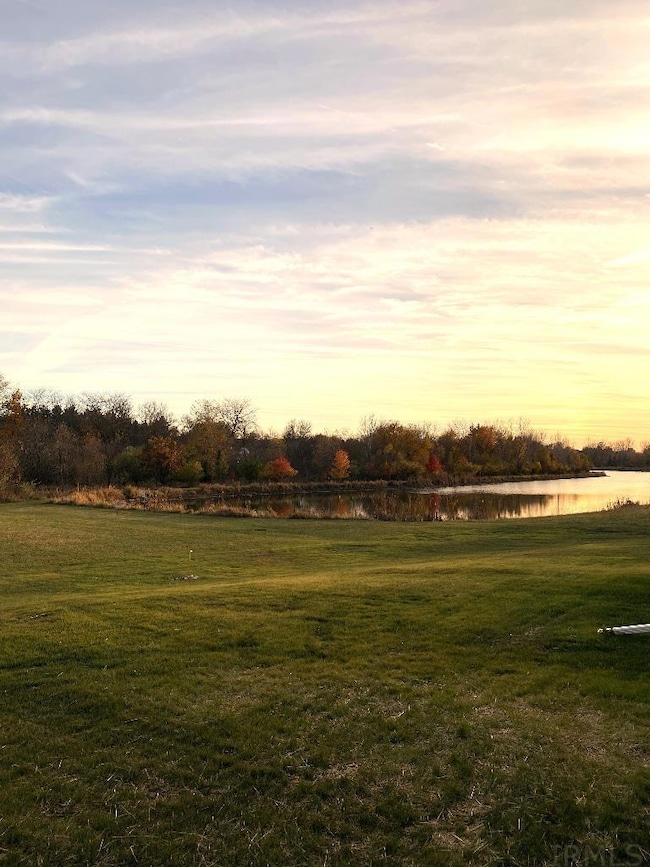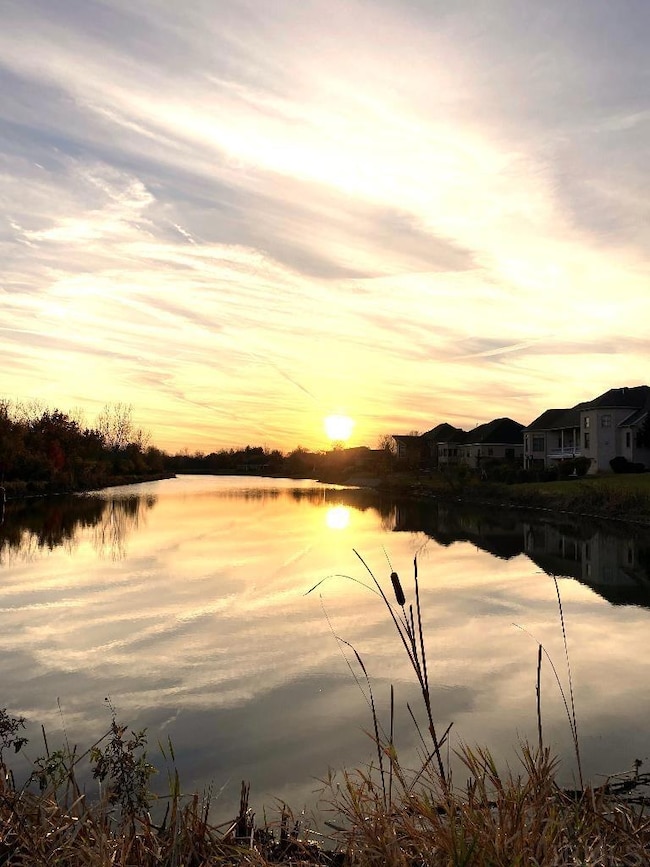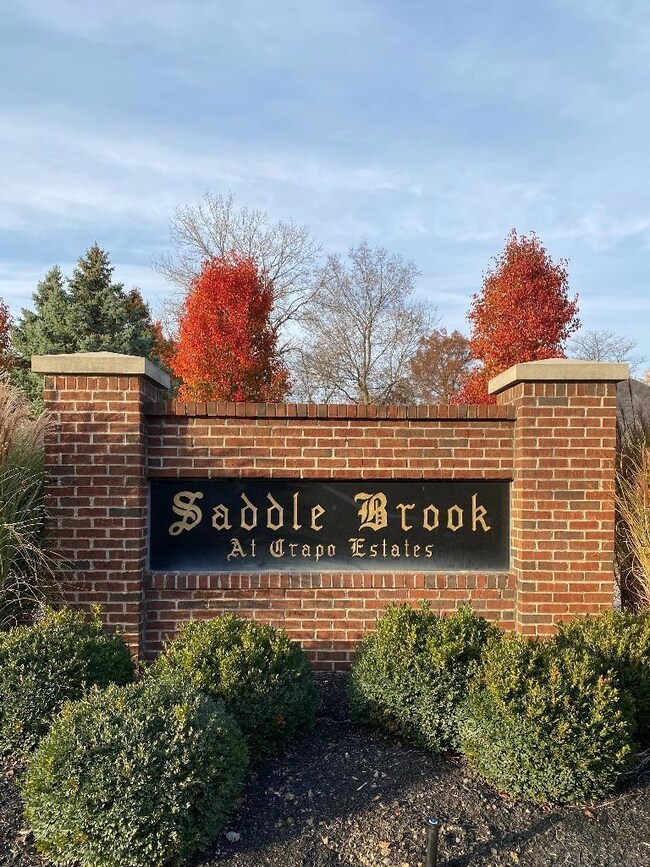
1520 N Regency Pkwy Muncie, IN 47304
Estimated Value: $777,114 - $1,214,000
Highlights
- Gated Community
- Lake, Pond or Stream
- Traditional Architecture
- Waterfront
- Vaulted Ceiling
- Wood Flooring
About This Home
As of June 2023This white brick manor is a custom-built luxury home on 1+ acres and was completed last July. Perfect for quick relocating or the turn-key upgrade, there’s simply nothing like new! This stunning brand-new Modern Tudor is over 6400 sf with 20+ rooms in all including 4 BR, 2 offices (or BR), 3.5 BA, walk-in pantry, oversized laundry, loft, storage room, and 4 car garage. Transitional interior includes engineered hardwood throughout, an open-concept floor plan, and luxury materials and finishes. Large windows provide natural light everywhere. Modern fixtures, beautiful tilework, custom cabinetry, and wood trim accents come together in a neutral palette for that amazing magazine look. High ceilings in main living areas. All wireless for Ring cameras, Klipsch surround sound, and Google Nest. Gourmet kitchen features a 10’ quartz island w/ massive 72” Sub Zero RF plus premium Monogram, Bosch appliances. Master suite on main; highlights incl vaulted ceiling, freestanding tub, makeup vanity, and room-sized closet. Extra space for the growing family with the ability to add another 1900 sf in the basement. Waterfront. Located on a private cul-de-sac inside of the gated Saddle Brook Estates. Be surrounded by nature and abundant wildlife for a spectacular view all year-round w/ undisturbed woods, creek, and a 6 acre pond. Serene like a country setting but conveniently close to the university, hospital, and Muncie / Yorktown schools and well connected to greenway trails. This Dream Home is ideal for those families wanting extra space w/ its available rooms and offices and quiet backyard fit for a patio/pool/garden of your liking. Get interior photos w/ an easy inquiry and serious buyers receive the adj lot bundled sale option.
Home Details
Home Type
- Single Family
Est. Annual Taxes
- $710
Year Built
- Built in 2022
Lot Details
- 1.06 Acre Lot
- Lot Dimensions are 139x303x582x399
- Waterfront
- Cul-De-Sac
HOA Fees
- $88 Monthly HOA Fees
Parking
- 4 Car Attached Garage
- Garage Door Opener
- Driveway
Home Design
- Traditional Architecture
- Brick Exterior Construction
- Poured Concrete
- Shingle Roof
- Stucco Exterior
Interior Spaces
- 2-Story Property
- Vaulted Ceiling
- Gas Log Fireplace
- Unfinished Basement
Kitchen
- Walk-In Pantry
- Kitchen Island
- Stone Countertops
Flooring
- Wood
- Carpet
- Tile
Bedrooms and Bathrooms
- 4 Bedrooms
- Bathtub With Separate Shower Stall
Outdoor Features
- Lake, Pond or Stream
Schools
- Westview Elementary School
- Northside Middle School
- Central High School
Utilities
- Forced Air Heating and Cooling System
- Heating System Uses Gas
- Cable TV Available
Listing and Financial Details
- Assessor Parcel Number 18-11-07-104-015.003-003
Community Details
Overview
- Saddle Brook / Saddlebrook Subdivision
Security
- Gated Community
Ownership History
Purchase Details
Home Financials for this Owner
Home Financials are based on the most recent Mortgage that was taken out on this home.Purchase Details
Home Financials for this Owner
Home Financials are based on the most recent Mortgage that was taken out on this home.Similar Homes in Muncie, IN
Home Values in the Area
Average Home Value in this Area
Purchase History
| Date | Buyer | Sale Price | Title Company |
|---|---|---|---|
| Myron Stephen R | $1,167,500 | None Listed On Document | |
| Smith Jason P | -- | None Available |
Mortgage History
| Date | Status | Borrower | Loan Amount |
|---|---|---|---|
| Open | Myron Stephen R | $1,360,000 | |
| Previous Owner | Smith Jason P | $425,000 |
Property History
| Date | Event | Price | Change | Sq Ft Price |
|---|---|---|---|---|
| 06/15/2023 06/15/23 | Sold | $1,167,500 | -6.6% | $222 / Sq Ft |
| 04/13/2023 04/13/23 | Pending | -- | -- | -- |
| 04/13/2023 04/13/23 | Price Changed | $1,250,000 | -2.0% | $238 / Sq Ft |
| 03/21/2023 03/21/23 | Price Changed | $1,275,000 | -1.5% | $243 / Sq Ft |
| 02/02/2023 02/02/23 | For Sale | $1,295,000 | -- | $247 / Sq Ft |
Tax History Compared to Growth
Tax History
| Year | Tax Paid | Tax Assessment Tax Assessment Total Assessment is a certain percentage of the fair market value that is determined by local assessors to be the total taxable value of land and additions on the property. | Land | Improvement |
|---|---|---|---|---|
| 2024 | $7,523 | $739,900 | $75,400 | $664,500 |
| 2023 | $5,340 | $521,000 | $75,400 | $445,600 |
| 2022 | $3,579 | $344,900 | $65,600 | $279,300 |
| 2021 | $328 | $10,600 | $10,600 | $0 |
| 2020 | $328 | $10,600 | $10,600 | $0 |
| 2019 | $1,186 | $58,700 | $58,700 | $0 |
Agents Affiliated with this Home
-
Joseph Wootan
J
Seller's Agent in 2023
Joseph Wootan
List With Freedom.com LLC
(855) 456-4945
561 Total Sales
-
Ryan Kramer

Buyer's Agent in 2023
Ryan Kramer
RE/MAX
(765) 717-2489
592 Total Sales
Map
Source: Indiana Regional MLS
MLS Number: 202302966
APN: 18-11-07-104-015.003-003
- 1213 N Regency Pkwy
- 1408 N Regency Pkwy
- 4601 W Legacy Dr
- 4204 W Blue Heron Ct
- 828 N Clarkdale Dr
- 4305 W Coyote Run Ct
- Lot 76 Timber Mill Way
- 901 N Greenbriar Rd
- 3705 W Pettigrew Dr
- 3400 W Petty Rd
- 3305 W Petty Rd
- 3106 W Brook Dr
- 411 N Greenbriar Rd
- 2305 N Kensington Way
- 4301 W Friar Dr
- 4105 W Friar Dr
- 3104 W Amherst Rd
- 315 N Bittersweet Ln
- 4104 W Friar Dr
- 4400 W Friar Dr
- 1520 N Regency Pkwy
- 1521 N Regency Pkwy
- 1524 N Regency Pkwy
- 1512 N Regency Pkwy
- 1513 N Regency Pkwy
- 1508 N Regency Pkwy
- 1201 N Pinebark Ct
- 1509 N Regency Pkwy
- 1500 N Regency Pkwy
- 1500 N Regency Pkwy
- 1500 N Regency Pkwy
- 1504 N Regency Pkwy
- 4005 W Brook Dr
- 1108 N Timber Mill Way
- 1200 N Pinebark Ct
- 0 Regency Pkwy Unit 20004197
- 0 Regency Pkwy Unit 20004160
- 0 Regency Pkwy Unit 20004159
- 0 Regency Pkwy Unit 20004158
- 0 Regency Pkwy Unit 20004088
