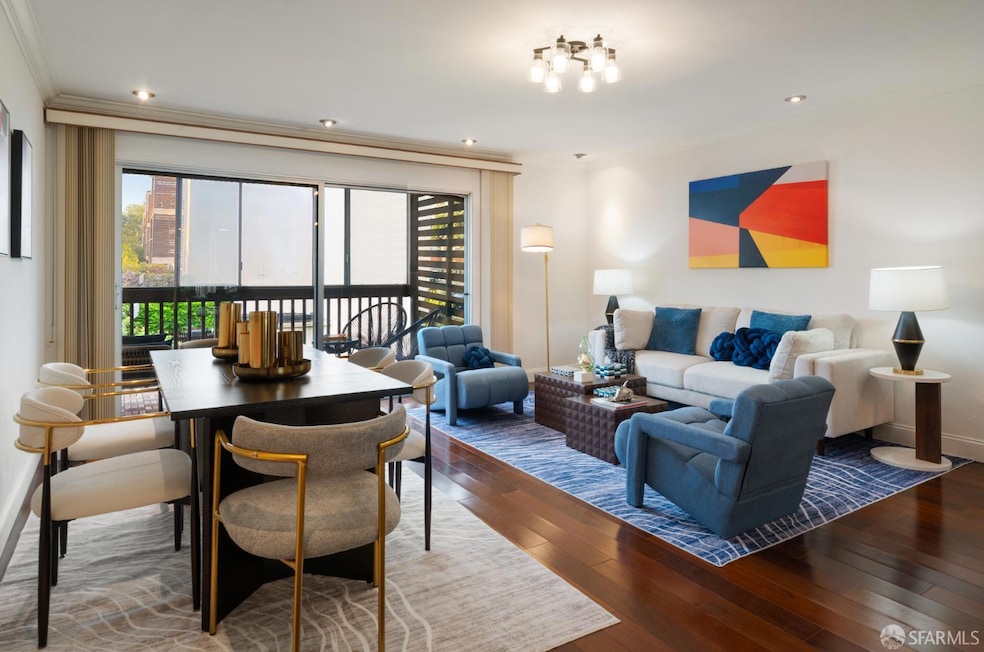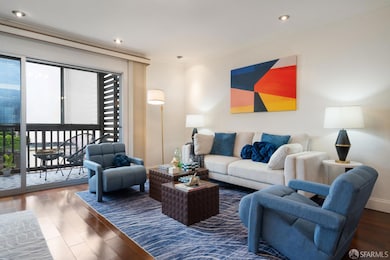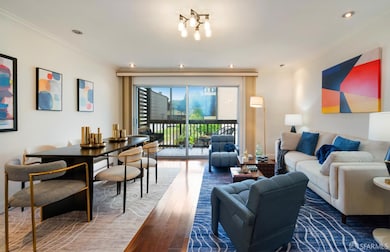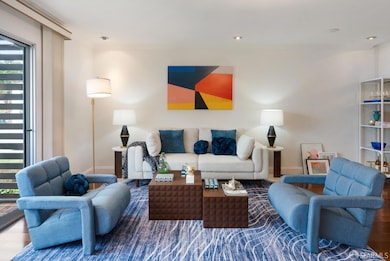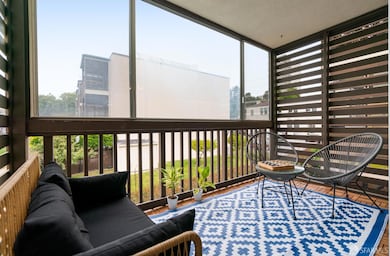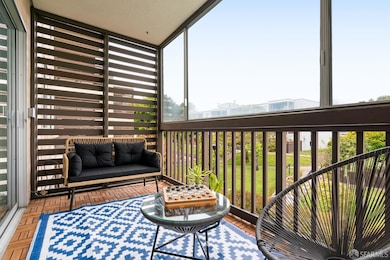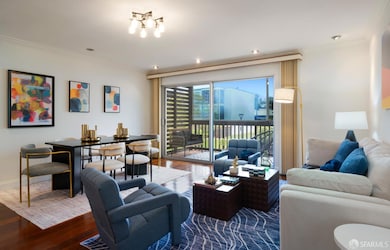1520 Ofarrell St Unit 4 San Francisco, CA 94115
Western Addition NeighborhoodEstimated payment $5,352/month
Highlights
- 2.93 Acre Lot
- Bonus Room
- Cul-De-Sac
- Presidio Middle School Rated A-
- Balcony
- Double Pane Windows
About This Home
All brand new furniture and decor included! Fantastic bright and spacious three-bedroom with parking close to Japantown, Hayes Valley, Fillmore, and performing arts. One of the few units without windows on streets or parking lots, with updated windows, and featuring a large open-concept living and dining room with warm natural light, and updated recessed lighting, the space flows through generous floor-to-ceiling glass doors to a private balcony with space for lounging and outdoor dining. Chef's kitchen flows nicely into living/dining area and offers beautiful stone countertops, new stainless convection range, large stainless refrigerator, full-height cabinetry and new lighting. Long hallway separating entertainment and private spaces provides two hallway closets including one large walk-in. Three large bedrooms with new lighting, spacious closets and bright sky outlooks. Two updated contemporary bathrooms. Primary with large soaking tub, stone vanity top, and new lighting. Second bathroom with stone vanity top, new lighting, and stacking washer and dryer. Abundant closet space throughout. All yes all utilities and parking included in monthly dues. Prime location close to fabulous Japantown, Hayes Valley and Fillmore district restaurants, nightlife and shopping.
Property Details
Home Type
- Co-Op
Lot Details
- 2.93 Acre Lot
- Cul-De-Sac
HOA Fees
- $1,395 Monthly HOA Fees
Parking
- Assigned Parking
Home Design
- Updated or Remodeled
Interior Spaces
- Double Pane Windows
- Bonus Room
- Disposal
Bedrooms and Bathrooms
- 3 Bedrooms
Outdoor Features
- Balcony
Community Details
Overview
- Association fees include common areas, electricity, gas, heat, insurance on structure, maintenance structure, ground maintenance, management, organized activities, sewer, trash, water
- St Francis Square Cooperative Association
- Greenbelt
Pet Policy
- Limit on the number of pets
- Pet Size Limit
- Dogs and Cats Allowed
Map
Home Values in the Area
Average Home Value in this Area
Property History
| Date | Event | Price | List to Sale | Price per Sq Ft |
|---|---|---|---|---|
| 09/12/2025 09/12/25 | For Sale | $630,000 | 0.0% | $600 / Sq Ft |
| 08/27/2025 08/27/25 | Pending | -- | -- | -- |
| 06/10/2025 06/10/25 | For Sale | $630,000 | 0.0% | $600 / Sq Ft |
| 06/09/2025 06/09/25 | Off Market | $630,000 | -- | -- |
| 04/11/2025 04/11/25 | For Sale | $630,000 | -- | $600 / Sq Ft |
Source: San Francisco Association of REALTORS®
MLS Number: 425028937
APN: 0709C-022
- 1400 Webster St Unit 6
- 1545 Buchanan St Unit 2
- 1530 Ofarrell St Unit 1
- 1540 Ofarrell St Unit 1
- 1519 Ofarrell St
- 15 Western Shore Ln Unit 2
- 75 Western Shore Ln Unit 1
- 10 Inca Ln Unit 1
- 1455 Laguna St Unit 6
- 1315 Laguna St Unit 6
- 66 Cleary Ct Unit 508
- 1275 Buchanan St
- 1174 Eddy St
- 1174 Eddy St Unit C
- 2185 Bush St Unit 206
- 2070 Bush St
- 2075 Sutter St Unit 215
- 2112 Pine St Unit B
- 2132 Pine St
- 1200 Gough St Unit 10A
- 1881 Sutter St
- 1475 Fillmore St
- 2109 Bush St
- 1333 Gough St
- 1777 Steiner St
- 131 Wilmot St
- 2200 Sacramento St Unit 1401
- 1 Daniel Burnham Ct Unit 407
- 1770 Pine St
- 1392 Mcallister St Unit 1
- 830 Eddy St
- 870 Grove St Unit 103
- 601 Grove St Unit ID1047589P
- 1285 Sutter St Unit FL9-ID691
- 1285 Sutter St Unit FL7-ID690
- 1285 Sutter St Unit FL5-ID283
- 1285 Sutter St Unit FL3-ID788
- 1285 Sutter St Unit FL6-ID689
- 1285 Sutter St Unit FL2-ID214
- 1058 Divisadero St Unit 1058
