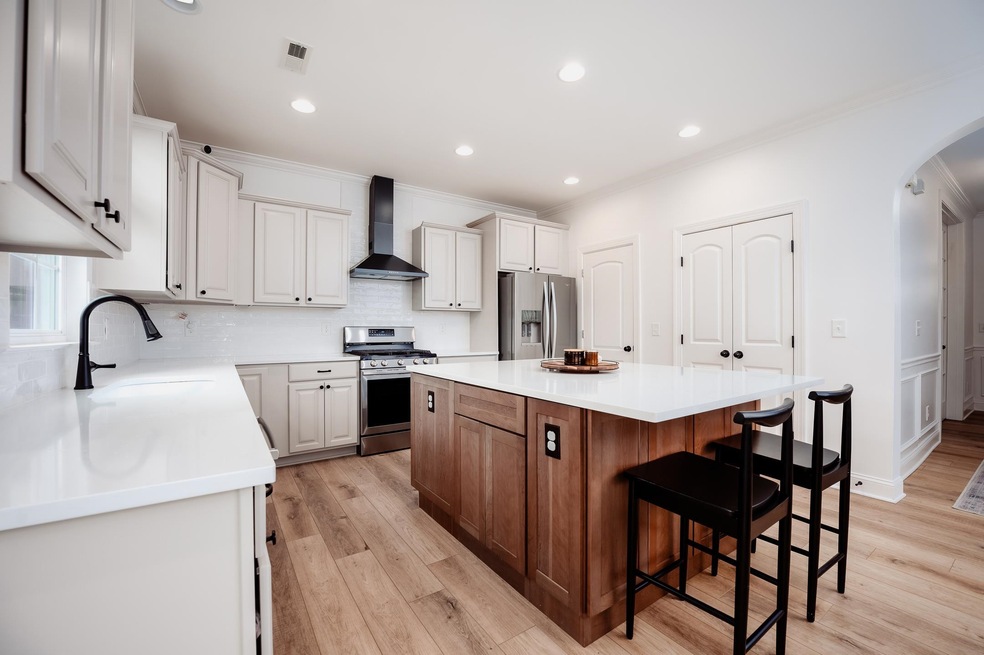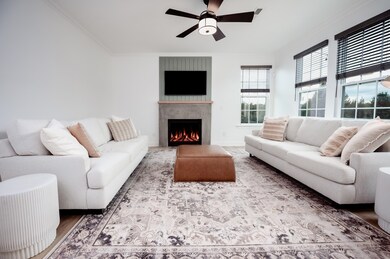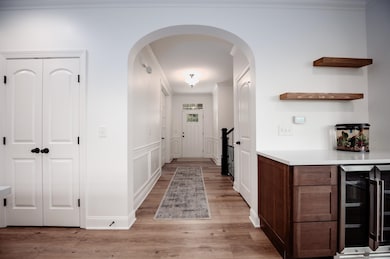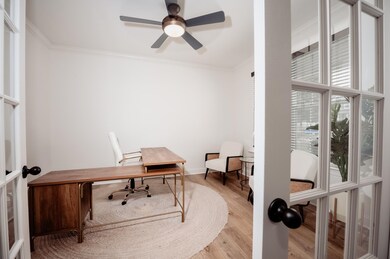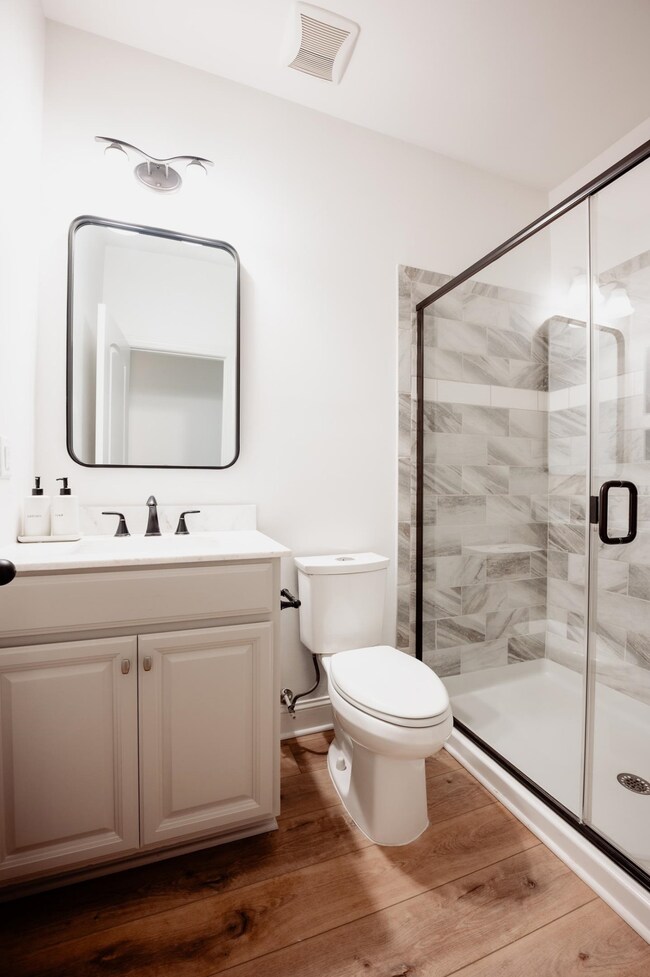
Estimated Value: $754,000 - $847,000
Highlights
- Craftsman Architecture
- Clubhouse
- Finished Attic
- Apex Elementary Rated A-
- Main Floor Bedroom
- Loft
About This Home
As of November 2023Location Location Location! Don't miss this brick front home in the desirable Salem Village neighborhood less than 5 minutes from downtown Apex, I-540, and US Hwy 1. The first floor of this spacious home features all new flooring and paint, gorgeous remodeled kitchen with 2 pantries and a wine bar, private study, and a guest suite with a full bathroom. Walk out onto the screen porch which flows onto the stone patio, fenced backyard, and updated landscaping. Walk up to the second floor to find a generous loft, large master bedroom and closet, and secondary bedrooms. The third floor is fully finished with a full bathroom! Stay comfortable with 3 zone HVAC. Walk to the neighborhood pool and enjoy the view of the greenspace across the street.
Last Agent to Sell the Property
Coldwell Banker HPW License #294876 Listed on: 09/28/2023
Home Details
Home Type
- Single Family
Est. Annual Taxes
- $5,052
Year Built
- Built in 2014
Lot Details
- 6,970 Sq Ft Lot
- Landscaped
HOA Fees
- $79 Monthly HOA Fees
Parking
- 2 Car Garage
Home Design
- Craftsman Architecture
- Brick Exterior Construction
Interior Spaces
- 3,345 Sq Ft Home
- 3-Story Property
- Gas Log Fireplace
- Living Room
- Dining Room
- Home Office
- Loft
- Bonus Room
- Screened Porch
- Utility Room
- Laundry on upper level
- Finished Attic
Kitchen
- Gas Range
- Quartz Countertops
Flooring
- Carpet
- Luxury Vinyl Tile
Bedrooms and Bathrooms
- 5 Bedrooms
- Main Floor Bedroom
- Walk-In Closet
- 4 Full Bathrooms
- Separate Shower in Primary Bathroom
- Walk-in Shower
Outdoor Features
- Patio
Schools
- Wake County Schools Elementary And Middle School
- Wake County Schools High School
Utilities
- Zoned Heating and Cooling
- Heating System Uses Natural Gas
Community Details
Overview
- Cas Association
- Salem Village Subdivision
Amenities
- Clubhouse
Recreation
- Community Pool
Ownership History
Purchase Details
Home Financials for this Owner
Home Financials are based on the most recent Mortgage that was taken out on this home.Purchase Details
Home Financials for this Owner
Home Financials are based on the most recent Mortgage that was taken out on this home.Purchase Details
Similar Homes in the area
Home Values in the Area
Average Home Value in this Area
Purchase History
| Date | Buyer | Sale Price | Title Company |
|---|---|---|---|
| Russoman Todd | $785,000 | None Listed On Document | |
| Fish Roger | $690,000 | None Listed On Document | |
| Sewell Christopher M | $393,000 | -- |
Mortgage History
| Date | Status | Borrower | Loan Amount |
|---|---|---|---|
| Open | Russoman Todd | $465,650 | |
| Closed | Russoman Todd | $455,000 | |
| Previous Owner | Fish Roger | $621,000 | |
| Previous Owner | Sewell Christopher M | $322,000 | |
| Previous Owner | Sewell Christopher M | $60,000 |
Property History
| Date | Event | Price | Change | Sq Ft Price |
|---|---|---|---|---|
| 12/18/2023 12/18/23 | Off Market | $785,000 | -- | -- |
| 12/15/2023 12/15/23 | Off Market | $690,000 | -- | -- |
| 11/29/2023 11/29/23 | Sold | $785,000 | -1.8% | $235 / Sq Ft |
| 10/24/2023 10/24/23 | Pending | -- | -- | -- |
| 10/12/2023 10/12/23 | Price Changed | $799,000 | -1.1% | $239 / Sq Ft |
| 09/29/2023 09/29/23 | For Sale | $807,500 | +17.0% | $241 / Sq Ft |
| 03/30/2022 03/30/22 | Sold | $690,000 | 0.0% | $218 / Sq Ft |
| 03/30/2022 03/30/22 | Pending | -- | -- | -- |
| 03/30/2022 03/30/22 | For Sale | $690,000 | -- | $218 / Sq Ft |
Tax History Compared to Growth
Tax History
| Year | Tax Paid | Tax Assessment Tax Assessment Total Assessment is a certain percentage of the fair market value that is determined by local assessors to be the total taxable value of land and additions on the property. | Land | Improvement |
|---|---|---|---|---|
| 2024 | $6,282 | $733,724 | $160,000 | $573,724 |
| 2023 | $5,052 | $458,682 | $70,000 | $388,682 |
| 2022 | $4,742 | $458,682 | $70,000 | $388,682 |
| 2021 | $4,561 | $458,682 | $70,000 | $388,682 |
| 2020 | $4,515 | $458,682 | $70,000 | $388,682 |
| 2019 | $4,626 | $405,545 | $70,000 | $335,545 |
| 2018 | $4,357 | $405,545 | $70,000 | $335,545 |
| 2017 | $4,055 | $405,545 | $70,000 | $335,545 |
| 2016 | $3,996 | $405,545 | $70,000 | $335,545 |
| 2015 | $3,835 | $379,825 | $60,000 | $319,825 |
Agents Affiliated with this Home
-
Cassie Butler

Seller's Agent in 2023
Cassie Butler
Coldwell Banker HPW
(919) 589-2980
2 in this area
59 Total Sales
-
Julie Chung

Buyer's Agent in 2023
Julie Chung
Berkshire Hathaway HomeService
(919) 244-6130
5 in this area
102 Total Sales
Map
Source: Doorify MLS
MLS Number: 2534535
APN: 0741.09-05-3745-000
- 1701 Bodwin Ln
- 1458 Wragby Ln
- 1429 Wragby Ln
- 1577 Tice Hurst Ln
- 1840 Flint Valley Ln
- 1557 Tice Hurst Ln
- 1939 Mostyn Ln
- 116 Anterbury Dr
- 1104 Barrow Nook Ct
- 204 Sugarland Dr
- 2008 Stanwood Dr
- 345 Anterbury Dr
- 1102 Whiston Dr
- 1403 Chipping Dr
- 1614 Brussels Dr
- 361 Anterbury Dr Unit B
- 1466 Salem Creek Dr
- 211 Milky Way Dr
- 1202 Lexington Ridge Ln
- 1848 Poe Farm Ave
- 1520 Padstone Dr
- 1516 Padstone Dr
- 1524 Padstone Dr
- 1528 Padstone Dr
- 1512 Padstone Dr
- 1508 Padstone Dr
- 1511 Padstone Dr
- 1504 Padstone Dr
- 1505 Padstone Dr
- 1500 Padstone Dr
- 1501 Padstone Dr
- 1793 Yateley Ln
- 1829 Bodwin Ln
- 1817 Bodwin Ln
- 1821 Bodwin Ln
- 1813 Bodwin Ln
- 1825 Bodwin Ln
- 1809 Bodwin Ln
- 1833 Bodwin Ln
- 1472 Padstone Dr
