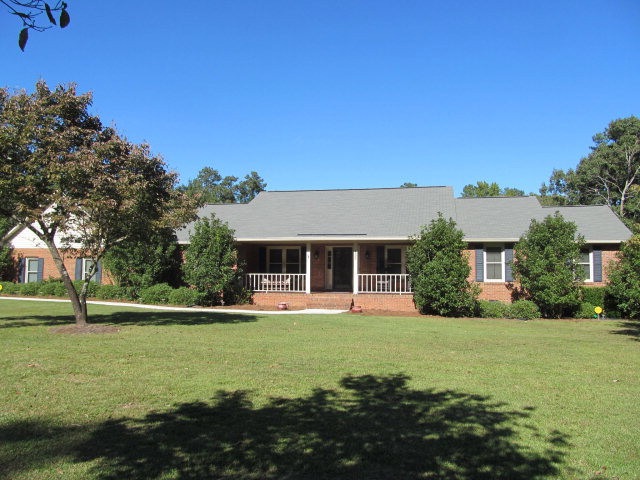
Estimated Value: $442,578 - $535,000
Highlights
- In Ground Pool
- Wooded Lot
- Wood Flooring
- Updated Kitchen
- Ranch Style House
- 1 Fireplace
About This Home
As of January 2015Beautiful park-like setting. Heated/cooled sunroom overlooks 20x40 in-ground pool. Completely refurbished with high end upgrades including kitchen with granite countertops & tile backsplash. Outstanding master bath. Large workshop has separate 50 amp box. Well for sprinkler system & pool.
Last Agent to Sell the Property
Gracie Waters
Meybohm Real Estate - Aiken License #SC30271 Listed on: 10/15/2014
Home Details
Home Type
- Single Family
Est. Annual Taxes
- $1,446
Year Built
- Built in 1986
Lot Details
- 1.25 Acre Lot
- Lot Dimensions are 190x292x189x279
- Fenced
- Landscaped
- Level Lot
- Front and Back Yard Sprinklers
- Wooded Lot
- Garden
- Zoning described as R1
Parking
- 2 Car Attached Garage
- Workshop in Garage
- Garage Door Opener
- Driveway
Home Design
- Ranch Style House
- Shingle Roof
- Composition Roof
Interior Spaces
- 3,000 Sq Ft Home
- Ceiling Fan
- 1 Fireplace
- Insulated Windows
- Window Treatments
- Breakfast Room
- Formal Dining Room
- Crawl Space
- Storage In Attic
Kitchen
- Updated Kitchen
- Eat-In Kitchen
- Self-Cleaning Oven
- Range
- Microwave
- Dishwasher
- Kitchen Island
- Solid Surface Countertops
- Disposal
Flooring
- Wood
- Carpet
- Tile
Bedrooms and Bathrooms
- 3 Bedrooms
- Walk-In Closet
Laundry
- Dryer
- Washer
Home Security
- Home Security System
- Fire and Smoke Detector
Outdoor Features
- In Ground Pool
- Patio
- Porch
Schools
- Aiken Elementary School
- Schofield Middle School
- South Aiken High School
Utilities
- Forced Air Heating and Cooling System
- Heating System Uses Natural Gas
- Underground Utilities
- Well
- Gas Water Heater
- Septic Tank
- Cable TV Available
Listing and Financial Details
- Home warranty included in the sale of the property
- Assessor Parcel Number 106-13-08-009
- Seller Concessions Not Offered
Community Details
Overview
- No Home Owners Association
Recreation
- Community Pool
Ownership History
Purchase Details
Home Financials for this Owner
Home Financials are based on the most recent Mortgage that was taken out on this home.Purchase Details
Home Financials for this Owner
Home Financials are based on the most recent Mortgage that was taken out on this home.Purchase Details
Similar Homes in Aiken, SC
Home Values in the Area
Average Home Value in this Area
Purchase History
| Date | Buyer | Sale Price | Title Company |
|---|---|---|---|
| Monfort Winston S | $355,000 | -- | |
| Ritchie Ellen S | $342,000 | -- | |
| Heath Kenneth D | $245,000 | -- |
Mortgage History
| Date | Status | Borrower | Loan Amount |
|---|---|---|---|
| Previous Owner | Ritchie Ellen S | $255,000 | |
| Previous Owner | Ritchie Ellen S | $150,000 | |
| Previous Owner | Heath Kenneth D | $165,000 |
Property History
| Date | Event | Price | Change | Sq Ft Price |
|---|---|---|---|---|
| 01/09/2015 01/09/15 | Sold | $355,000 | -3.9% | $118 / Sq Ft |
| 11/17/2014 11/17/14 | Pending | -- | -- | -- |
| 10/15/2014 10/15/14 | For Sale | $369,500 | -- | $123 / Sq Ft |
Tax History Compared to Growth
Tax History
| Year | Tax Paid | Tax Assessment Tax Assessment Total Assessment is a certain percentage of the fair market value that is determined by local assessors to be the total taxable value of land and additions on the property. | Land | Improvement |
|---|---|---|---|---|
| 2023 | $1,446 | $14,310 | $1,300 | $325,270 |
| 2022 | $1,407 | $14,310 | $0 | $0 |
| 2021 | $1,410 | $14,310 | $0 | $0 |
| 2020 | $1,409 | $14,100 | $0 | $0 |
| 2019 | $1,409 | $14,100 | $0 | $0 |
| 2018 | $1,418 | $14,100 | $1,300 | $12,800 |
| 2017 | $1,347 | $0 | $0 | $0 |
| 2016 | $1,348 | $0 | $0 | $0 |
| 2015 | $1,282 | $0 | $0 | $0 |
| 2014 | $1,285 | $0 | $0 | $0 |
| 2013 | -- | $0 | $0 | $0 |
Agents Affiliated with this Home
-
G
Seller's Agent in 2015
Gracie Waters
Meybohm Real Estate - Aiken
-
Linda Limehouse

Buyer's Agent in 2015
Linda Limehouse
Meybohm Real Estate - North Au
(803) 278-1800
196 Total Sales
Map
Source: Aiken Association of REALTORS®
MLS Number: 87889
APN: 106-13-08-009
- 1606 Alpine Dr
- 69 Cherry Hills Dr
- 59 Cherry Hills Dr
- 5 Spyglass Dr
- 134 Troon Way
- 220 Lakeside Dr
- 2 Birkdale Ct W
- 1721 Pine Log Rd
- 132 Cherry Hills Dr
- 6 Carnoustie Ct
- 9 Saint Andrews Way
- 14 Carnoustie Ct
- 27 Troon Way
- 9 Whitemarsh Dr
- 11 Whitemarsh Dr
- 120 Amberly Cir
- 0 Troon Way Unit 216310
- 103 Indian Creek Trail
- 12 Bungalow Village Way
- 16 Bungalow Village Way
- 1520 Partridge Dr
- 1524 Partridge Dr
- 1516 Partridge Dr
- 1523 Alpine Dr
- 1519 Alpine Dr
- 1521 Partridge Dr
- 1527A Alpine Dr
- 1527 Alpine Dr
- 2024 Town Creek Rd
- 2028 Town Creek Rd
- 2020 Town Creek Rd
- 1512 Partridge Dr
- 1517 Partridge Dr
- 2016 Town Creek Rd
- 1531 Alpine Dr
- 60 Kimwood Ct
- 1508 Partridge Dr
- 56 Kimwood Ct
- 1522 Alpine Dr
- 48 Kimwood Ct
