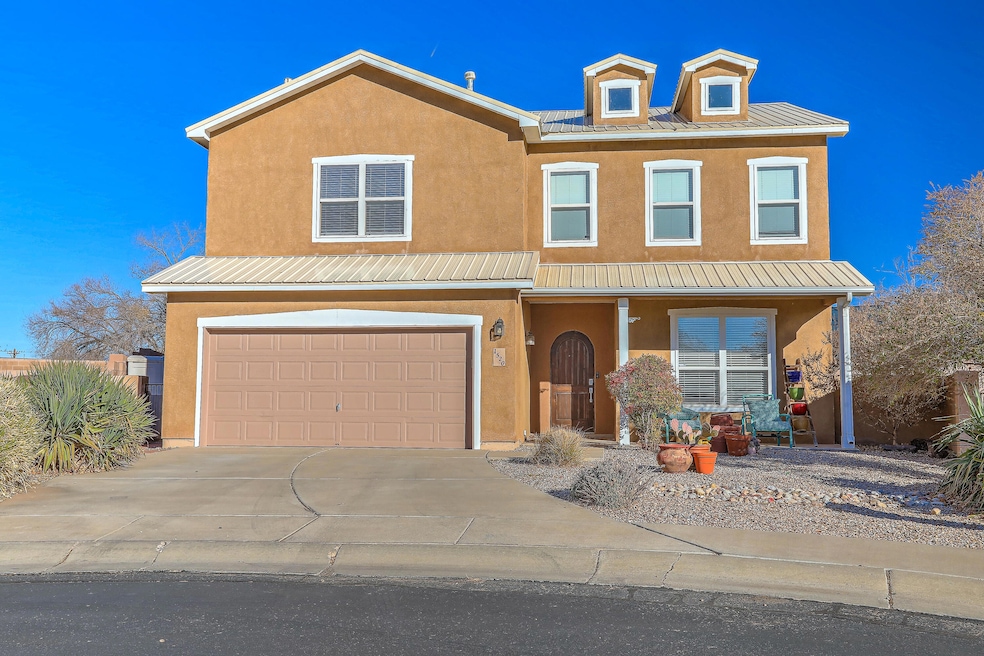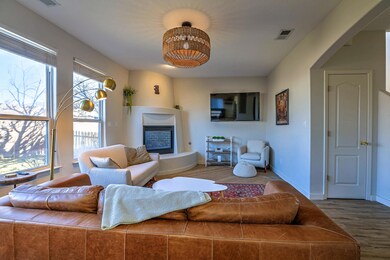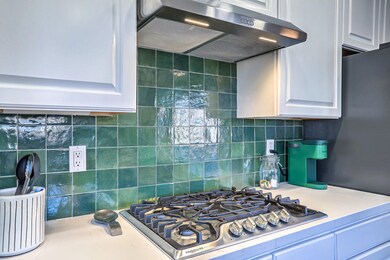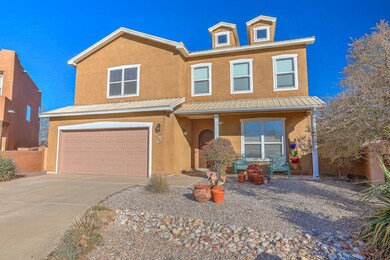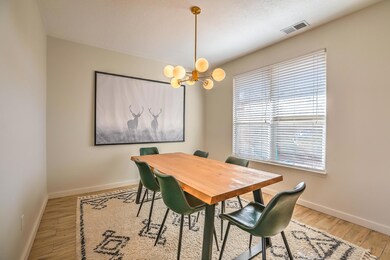
1520 Presto Way NW Albuquerque, NM 87104
Near North Valley NeighborhoodHighlights
- Gated Community
- Wooded Lot
- Loft
- Duranes Elementary School Rated 9+
- Bamboo Flooring
- 1 Fireplace
About This Home
As of April 2025Gorgeous 3-Bedroom, could be 4, Home with Chef's Kitchen, Spa-Like Master Suite, and Stunning Backyard Oasis!This beautifully updated 2,313 square foot home offers the perfect blend of luxury, comfort, and functionality. From the moment you step inside, you'll be captivated by the expansive, open-concept living spaces designed for both family living and entertaining. The spacious kitchen is a chef's dream, featuring a double oven, large island, breakfast nook, a bar for entertaining, and a generous walk-in pantry. The kitchen opens seamlessly to the Great Room, which boasts beautiful tile flooring and a striking Kiva fireplace--creating the perfect ambiance for gathering with friends and family.
Last Agent to Sell the Property
Hunter Chase Realty License #16277 Listed on: 12/06/2024
Home Details
Home Type
- Single Family
Est. Annual Taxes
- $4,034
Year Built
- Built in 2002
Lot Details
- 6,098 Sq Ft Lot
- West Facing Home
- Water-Smart Landscaping
- Sprinklers on Timer
- Wooded Lot
- Private Yard
- Zoning described as R-1B*
HOA Fees
- $76 Monthly HOA Fees
Parking
- 2 Car Attached Garage
- Dry Walled Garage
- Garage Door Opener
Home Design
- Northern New Mexico Architecture
- Frame Construction
- Metal Roof
- Stucco
Interior Spaces
- 2,312 Sq Ft Home
- Property has 2 Levels
- Ceiling Fan
- 1 Fireplace
- Vinyl Clad Windows
- Great Room
- Separate Formal Living Room
- Multiple Living Areas
- Loft
Kitchen
- Breakfast Area or Nook
- Breakfast Bar
- Built-In Gas Oven
- Built-In Gas Range
- Indoor Grill
- Microwave
- Kitchen Island
- Disposal
Flooring
- Bamboo
- Tile
Bedrooms and Bathrooms
- 3 Bedrooms
- Walk-In Closet
- Dual Sinks
Laundry
- Dryer
- Washer
Outdoor Features
- Covered Patio or Porch
- Shed
Schools
- Duranes Elementary School
- Garfield Middle School
- Valley High School
Utilities
- Refrigerated Cooling System
- Forced Air Heating System
- Natural Gas Connected
- Cable TV Available
Listing and Financial Details
- Assessor Parcel Number 101305922431432913
Community Details
Overview
- Association fees include common areas
- Built by Centex
- Symphony Subdivision
Security
- Gated Community
Ownership History
Purchase Details
Home Financials for this Owner
Home Financials are based on the most recent Mortgage that was taken out on this home.Purchase Details
Purchase Details
Home Financials for this Owner
Home Financials are based on the most recent Mortgage that was taken out on this home.Purchase Details
Home Financials for this Owner
Home Financials are based on the most recent Mortgage that was taken out on this home.Similar Homes in Albuquerque, NM
Home Values in the Area
Average Home Value in this Area
Purchase History
| Date | Type | Sale Price | Title Company |
|---|---|---|---|
| Warranty Deed | -- | Fidelity National Ttl Ins Co | |
| Interfamily Deed Transfer | -- | None Available | |
| Warranty Deed | -- | Rio Grande Title Company In | |
| Special Warranty Deed | -- | Commerce Title Co Of Nm Llc |
Mortgage History
| Date | Status | Loan Amount | Loan Type |
|---|---|---|---|
| Open | $269,600 | New Conventional | |
| Previous Owner | $196,000 | New Conventional | |
| Previous Owner | $222,400 | Unknown | |
| Previous Owner | $50,000 | Credit Line Revolving | |
| Previous Owner | $25,000 | Stand Alone Refi Refinance Of Original Loan | |
| Previous Owner | $177,650 | No Value Available |
Property History
| Date | Event | Price | Change | Sq Ft Price |
|---|---|---|---|---|
| 04/24/2025 04/24/25 | Sold | -- | -- | -- |
| 03/10/2025 03/10/25 | Pending | -- | -- | -- |
| 02/20/2025 02/20/25 | Price Changed | $508,086 | -3.0% | $220 / Sq Ft |
| 01/15/2025 01/15/25 | Price Changed | $523,800 | -3.0% | $227 / Sq Ft |
| 12/06/2024 12/06/24 | For Sale | $540,000 | +59.3% | $234 / Sq Ft |
| 07/24/2020 07/24/20 | Sold | -- | -- | -- |
| 06/13/2020 06/13/20 | Pending | -- | -- | -- |
| 06/02/2020 06/02/20 | For Sale | $339,000 | +35.7% | $146 / Sq Ft |
| 12/19/2013 12/19/13 | Sold | -- | -- | -- |
| 11/13/2013 11/13/13 | Pending | -- | -- | -- |
| 11/09/2013 11/09/13 | For Sale | $249,900 | -- | $110 / Sq Ft |
Tax History Compared to Growth
Tax History
| Year | Tax Paid | Tax Assessment Tax Assessment Total Assessment is a certain percentage of the fair market value that is determined by local assessors to be the total taxable value of land and additions on the property. | Land | Improvement |
|---|---|---|---|---|
| 2024 | $4,109 | $85,138 | $13,045 | $72,093 |
| 2023 | $4,034 | $82,658 | $12,665 | $69,993 |
| 2022 | $4,812 | $101,089 | $12,665 | $88,424 |
| 2021 | $4,792 | $101,089 | $12,665 | $88,424 |
| 2020 | $3,054 | $65,684 | $14,682 | $51,002 |
| 2019 | $2,962 | $63,772 | $14,255 | $49,517 |
| 2018 | $2,856 | $63,772 | $14,255 | $49,517 |
| 2017 | $2,752 | $61,915 | $13,840 | $48,075 |
| 2016 | $2,657 | $58,360 | $13,045 | $45,315 |
| 2015 | $56,661 | $56,661 | $12,665 | $43,996 |
| 2014 | $3,283 | $72,392 | $12,665 | $59,727 |
| 2013 | -- | $72,392 | $12,665 | $59,727 |
Agents Affiliated with this Home
-
Hunter Chase Team
H
Seller's Agent in 2025
Hunter Chase Team
Hunter Chase Realty
(505) 228-1500
5 in this area
135 Total Sales
-
Maryellen Hinken
M
Buyer's Agent in 2025
Maryellen Hinken
Talia Freedman and Co.
(505) 401-5694
1 in this area
46 Total Sales
-
Kate Southard

Seller's Agent in 2020
Kate Southard
Kate Southard Real Estate
(505) 344-4734
6 in this area
171 Total Sales
-
Joseph Maez

Buyer's Agent in 2020
Joseph Maez
The Maez Group
(505) 600-9114
6 in this area
1,586 Total Sales
-
Joe Schifani
J
Seller's Agent in 2013
Joe Schifani
Affordable Realty Services Inc
(505) 889-4565
3 in this area
295 Total Sales
-
Sandi Pressley

Buyer's Agent in 2013
Sandi Pressley
Coldwell Banker Legacy
(505) 263-2173
2 in this area
1,036 Total Sales
Map
Source: Southwest MLS (Greater Albuquerque Association of REALTORS®)
MLS Number: 1074892
APN: 1-013-059-224314-3-29-13
- 1763 Indian School Rd NW
- 1415 Marcato Ln NW
- 2105 San Venito Rd NW
- 2717 San Isidro St NW
- 1306 San Venito Rd NW
- 2920 San Isidro St NW
- 1920 Rio Grande Blvd NW
- 2225 Beryl Ct NW
- 3020 Sioux St NW
- 2428 Floral Rd NW
- 1619 McDonald Rd NW
- 2450 Floral Rd NW
- 2504 Sarita Ave NW
- 1604 Los Arboles Ave NW
- 1308 Amado St NW
- 1226 Amado Ct
- 1706 Zickert Place NW
- 1101 Maciel Dr NW
- 2200 Via Seville Rd NW
- 2205 Via Seville Rd NW
