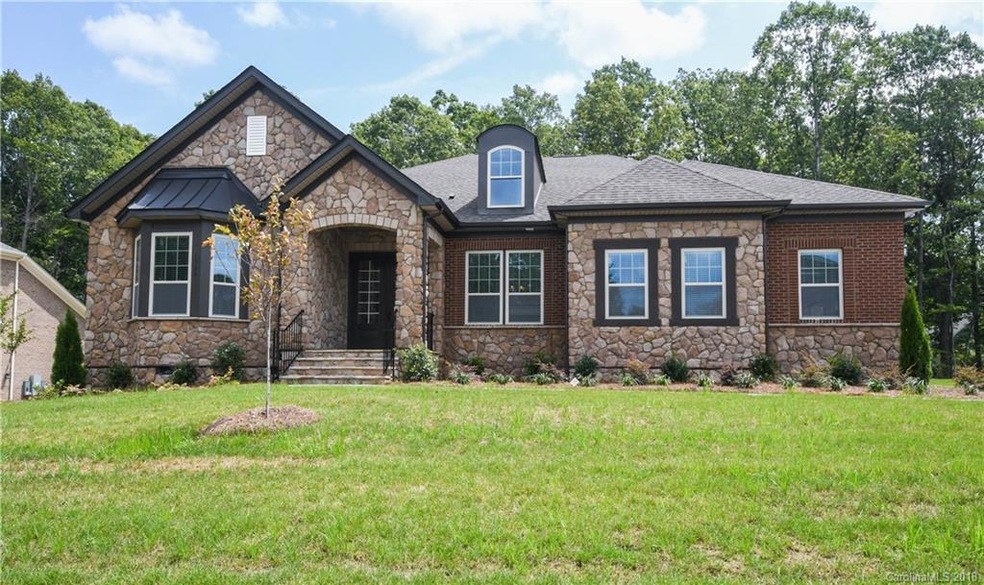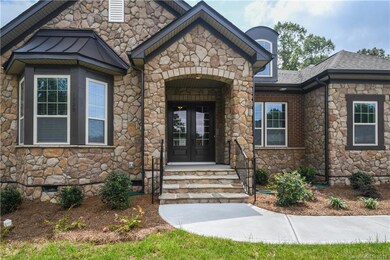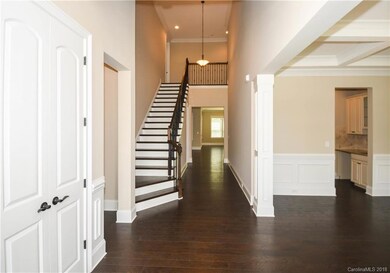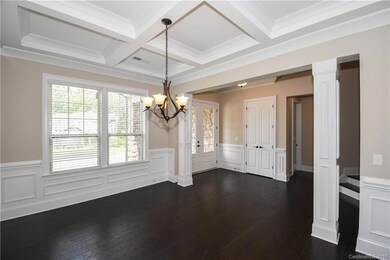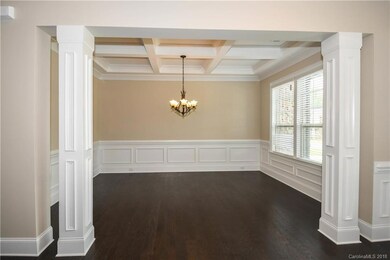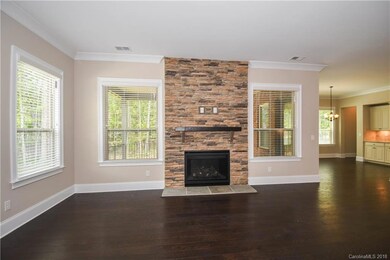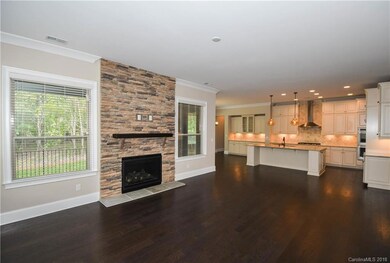
1520 Prickly Ln Unit 973 Waxhaw, NC 28173
Estimated Value: $864,173 - $989,000
Highlights
- Fitness Center
- Under Construction
- Clubhouse
- New Town Elementary School Rated A
- Open Floorplan
- Wooded Lot
About This Home
As of November 2018A MUST-SEE 1.5 story home, with 4-sides brick/stone, 4 bedrooms and 3.5 baths!! Step into our open Westcott plan with many custom finishes - 10' smooth ceilings, 8' tall doors upstairs & downstairs, MASSIVE Gourmet kitchen, extensive hardwoods throughout 1st floor, inviting Stone Fireplace in Gathering room, Granite/quartz counter tops, enclosed Loft, separate Storage room, fully fescue-sodded lawn with irrigation (think green grass all year long!) and MUCH MORE!!
Last Agent to Sell the Property
David Weekley Homes Brokerage Email: joyce.buchanan@mattamycorp.com License #154882 Listed on: 04/15/2018
Home Details
Home Type
- Single Family
Est. Annual Taxes
- $5,524
Year Built
- Built in 2018 | Under Construction
Lot Details
- 0.44 Acre Lot
- Lot Dimensions are 105 x 178
- Irrigation
- Wooded Lot
- Property is zoned RA40
HOA Fees
- $63 Monthly HOA Fees
Parking
- 3 Car Attached Garage
- Garage Door Opener
- Driveway
Home Design
- Transitional Architecture
- Brick Exterior Construction
- Spray Foam Insulation
- Metal Roof
- Stone Siding
- Hardboard
Interior Spaces
- 1.5-Story Property
- Open Floorplan
- Wet Bar
- Wired For Data
- See Through Fireplace
- Insulated Windows
- Window Treatments
- Great Room with Fireplace
- Crawl Space
Kitchen
- Breakfast Bar
- Built-In Self-Cleaning Double Oven
- Gas Cooktop
- Microwave
- Plumbed For Ice Maker
- ENERGY STAR Qualified Dishwasher
- Kitchen Island
- Disposal
Flooring
- Wood
- Tile
Bedrooms and Bathrooms
- Split Bedroom Floorplan
- Walk-In Closet
- Garden Bath
Laundry
- Laundry Room
- Electric Dryer Hookup
Accessible Home Design
- Garage doors are at least 85 inches wide
- More Than Two Accessible Exits
- Raised Toilet
Schools
- New Town Elementary School
- Cuthbertson Middle School
- Cuthbertson High School
Utilities
- Forced Air Zoned Heating and Cooling System
- Vented Exhaust Fan
- Heating System Uses Natural Gas
- Gas Water Heater
- Cable TV Available
Additional Features
- No or Low VOC Paint or Finish
- Covered patio or porch
Listing and Financial Details
- Assessor Parcel Number 06135063
- Tax Block PH2
Community Details
Overview
- Braesael Mgt. Association, Phone Number (704) 847-3507
- Built by Mattamy Homes
- Lawson Subdivision, Westcott Estate Floorplan
- Mandatory home owners association
Amenities
- Clubhouse
Recreation
- Tennis Courts
- Community Playground
- Fitness Center
- Community Pool
- Trails
Ownership History
Purchase Details
Purchase Details
Home Financials for this Owner
Home Financials are based on the most recent Mortgage that was taken out on this home.Similar Homes in Waxhaw, NC
Home Values in the Area
Average Home Value in this Area
Purchase History
| Date | Buyer | Sale Price | Title Company |
|---|---|---|---|
| Hiller Troy D | -- | None Available | |
| Earle Bridget I | $80,000 | None Available |
Mortgage History
| Date | Status | Borrower | Loan Amount |
|---|---|---|---|
| Open | Hiller Bridget I | $453,500 | |
| Closed | Hiller Bridget I | $457,000 | |
| Closed | Earle Bridget I | $453,100 |
Property History
| Date | Event | Price | Change | Sq Ft Price |
|---|---|---|---|---|
| 11/09/2018 11/09/18 | Sold | $580,000 | -3.2% | $157 / Sq Ft |
| 09/24/2018 09/24/18 | Pending | -- | -- | -- |
| 04/15/2018 04/15/18 | For Sale | $599,000 | -- | $162 / Sq Ft |
Tax History Compared to Growth
Tax History
| Year | Tax Paid | Tax Assessment Tax Assessment Total Assessment is a certain percentage of the fair market value that is determined by local assessors to be the total taxable value of land and additions on the property. | Land | Improvement |
|---|---|---|---|---|
| 2024 | $5,524 | $538,800 | $96,600 | $442,200 |
| 2023 | $5,468 | $538,800 | $96,600 | $442,200 |
| 2022 | $5,468 | $538,800 | $96,600 | $442,200 |
| 2021 | $5,460 | $538,800 | $96,600 | $442,200 |
| 2020 | $3,184 | $406,400 | $67,500 | $338,900 |
| 2019 | $4,757 | $406,400 | $67,500 | $338,900 |
| 2018 | $1,988 | $253,100 | $67,500 | $185,600 |
| 2017 | $798 | $67,500 | $67,500 | $0 |
| 2016 | $541 | $67,500 | $67,500 | $0 |
| 2015 | $550 | $67,500 | $67,500 | $0 |
Agents Affiliated with this Home
-
Joyce Buchanan

Seller's Agent in 2018
Joyce Buchanan
David Weekley Homes
(704) 236-9269
138 Total Sales
-
Alison Alston

Buyer's Agent in 2018
Alison Alston
EXP Realty LLC Ballantyne
(704) 281-0047
608 Total Sales
Map
Source: Canopy MLS (Canopy Realtor® Association)
MLS Number: 3380964
APN: 06-135-063
- 1105 Hoyle Ln
- 1004 Five Forks Rd Unit 1024
- 1003 Idyllic Ln
- 1011 Idyllic Ln
- 1240 Periwinkle Dr
- 1245 Periwinkle Dr
- 2101 Bluestone Ct
- 1113 Idyllic Ln
- 1805 Axholme Ct
- 1133 Idyllic Ln
- 2220 Gallberry Ln
- 2136 Ashley River Rd
- 1712 Askern Ct
- 4708 Pearmain Dr
- 1104 Snowbird Ln
- 4711 Pearmain Dr
- 109 Alluvium Ln
- 168 Quartz Hill Way
- 172 Quartz Hill Way
- 176 Quartz Hill Way
- 1520 Prickly Ln Unit 973
- 1524 Prickly Ln Unit 972
- 1516 Prickly Ln Unit 974
- 1516 Prickly Ln
- 1512 Prickly Ln Unit 975
- 1517 Prickly Ln
- 1521 Prickly Ln Unit 839
- 1513 Prickly Ln Unit 837
- 1532 Prickly Ln Unit 971
- 1508 Prickly Ln
- 1509 Prickly Ln Unit 836
- 1531 Prickly Ln
- 1536 Prickly Ln Unit 970
- 1536 Prickly Ln
- 1916 Pudding Ln
- 1920 Pudding Ln
- 1100 Brough Hall Dr
- 1100 Brough Hall Dr Unit 56
- 1912 Pudding Ln
- 1004 Lightwood Rd Unit 977
