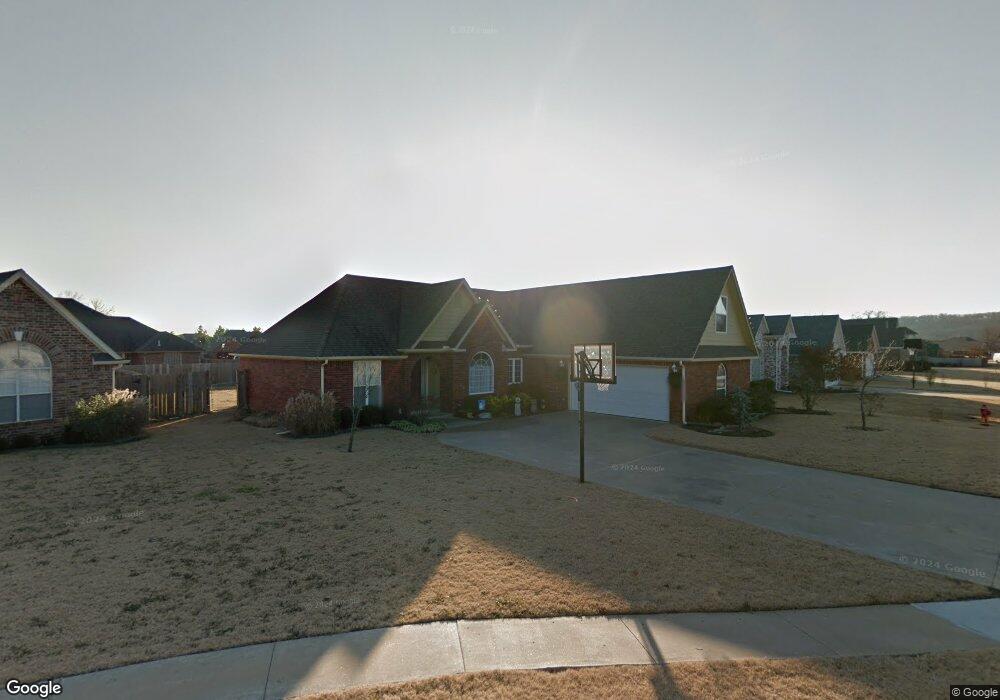
1520 Redwood Place Tahlequah, OK 74464
Highlights
- Wood Flooring
- Attic
- Covered patio or porch
- Heritage Elementary School Rated A-
- High Ceiling
- 1-minute walk to Southridge Neighborhood
About This Home
As of July 2016New paint, flooring, fixtures & blinds. Near Hetitage Elementary School this home has 3/4 bedrooms w/ bonus room option. Large covered patio, extra concrete patio for great entertainment. Cul-de-sac. Move in ready.
Last Agent to Sell the Property
C21/Wright Real Estate License #149597 Listed on: 06/01/2015
Home Details
Home Type
- Single Family
Est. Annual Taxes
- $1,741
Year Built
- Built in 2003
Lot Details
- 7,450 Sq Ft Lot
- Cul-De-Sac
- Northeast Facing Home
- Property is Fully Fenced
- Privacy Fence
HOA Fees
- $6 Monthly HOA Fees
Parking
- 2 Car Attached Garage
- Parking Storage or Cabinetry
- Workshop in Garage
Home Design
- Brick Exterior Construction
- Slab Foundation
- Frame Construction
- Fiberglass Roof
- Asphalt
Interior Spaces
- 2,064 Sq Ft Home
- High Ceiling
- Ceiling Fan
- Gas Log Fireplace
- Vinyl Clad Windows
- Insulated Windows
- Insulated Doors
- Dryer
- Attic
Kitchen
- Gas Oven
- Gas Range
- Microwave
- Dishwasher
- Laminate Countertops
- Disposal
Flooring
- Wood
- Carpet
- Tile
Bedrooms and Bathrooms
- 4 Bedrooms
- 2 Full Bathrooms
Home Security
- Security System Owned
- Fire and Smoke Detector
Eco-Friendly Details
- Energy-Efficient Windows
- Energy-Efficient Doors
Outdoor Features
- Covered patio or porch
- Rain Gutters
Schools
- Tahlequah Elementary School
- Tahlequah High School
Utilities
- Zoned Heating and Cooling
- Heating System Uses Gas
- Electric Water Heater
- Phone Available
- Satellite Dish
- Cable TV Available
Community Details
- The Timbers Of Southridge Subdivision
Listing and Financial Details
- Home warranty included in the sale of the property
Ownership History
Purchase Details
Home Financials for this Owner
Home Financials are based on the most recent Mortgage that was taken out on this home.Purchase Details
Home Financials for this Owner
Home Financials are based on the most recent Mortgage that was taken out on this home.Purchase Details
Home Financials for this Owner
Home Financials are based on the most recent Mortgage that was taken out on this home.Purchase Details
Purchase Details
Similar Homes in Tahlequah, OK
Home Values in the Area
Average Home Value in this Area
Purchase History
| Date | Type | Sale Price | Title Company |
|---|---|---|---|
| Warranty Deed | $187,500 | None Available | |
| Warranty Deed | $200,500 | Tahlequah Abstract & Title C | |
| Joint Tenancy Deed | $169,000 | Tahlequah Abstract Closing S | |
| Warranty Deed | $137,500 | -- | |
| Warranty Deed | $13,000 | -- |
Mortgage History
| Date | Status | Loan Amount | Loan Type |
|---|---|---|---|
| Closed | $3,000 | New Conventional | |
| Open | $20,000 | New Conventional | |
| Previous Owner | $186,030 | FHA | |
| Previous Owner | $185,077 | FHA | |
| Previous Owner | $169,000 | Purchase Money Mortgage |
Property History
| Date | Event | Price | Change | Sq Ft Price |
|---|---|---|---|---|
| 07/06/2016 07/06/16 | Sold | $200,450 | -2.2% | $97 / Sq Ft |
| 05/06/2016 05/06/16 | Pending | -- | -- | -- |
| 05/06/2016 05/06/16 | For Sale | $205,000 | +9.3% | $99 / Sq Ft |
| 07/23/2015 07/23/15 | Sold | $187,500 | +2.5% | $91 / Sq Ft |
| 05/29/2015 05/29/15 | Pending | -- | -- | -- |
| 05/29/2015 05/29/15 | For Sale | $183,000 | -- | $89 / Sq Ft |
Tax History Compared to Growth
Tax History
| Year | Tax Paid | Tax Assessment Tax Assessment Total Assessment is a certain percentage of the fair market value that is determined by local assessors to be the total taxable value of land and additions on the property. | Land | Improvement |
|---|---|---|---|---|
| 2024 | $1,880 | $19,842 | $2,016 | $17,826 |
| 2023 | $1,880 | $18,897 | $1,540 | $17,357 |
| 2022 | $1,753 | $18,897 | $1,540 | $17,357 |
| 2021 | $1,760 | $18,897 | $1,540 | $17,357 |
| 2020 | $1,791 | $18,897 | $1,540 | $17,357 |
| 2019 | $2,072 | $22,055 | $1,540 | $20,515 |
| 2018 | $2,097 | $22,055 | $1,540 | $20,515 |
| 2017 | $2,093 | $22,055 | $1,540 | $20,515 |
| 2016 | $1,969 | $20,625 | $1,540 | $19,085 |
| 2015 | $1,633 | $17,403 | $1,540 | $15,863 |
| 2014 | $1,750 | $18,590 | $1,540 | $17,050 |
Agents Affiliated with this Home
-
Edna Kimble

Seller's Agent in 2016
Edna Kimble
C21/Wright Real Estate
(918) 274-0406
713 Total Sales
-
Angela Tinsley

Buyer's Agent in 2016
Angela Tinsley
Property Solutions Real Estate
(918) 457-6601
55 Total Sales
-
Suzanne Myers

Seller's Agent in 2015
Suzanne Myers
C21/Wright Real Estate
(918) 453-7299
137 Total Sales
-
Randy Hale

Buyer's Agent in 2015
Randy Hale
C21/Wright Real Estate
(918) 931-7578
55 Total Sales
Map
Source: MLS Technology
MLS Number: 1531409
APN: 3373-00-005-005-0-000-00
- 1530 Redwood Place
- 1595 Aspen Dr
- 19970 S 503 Rd
- 19747 S 503 Rd
- 19781 S 503 Rd
- 19815 S 503 Rd
- 19920 S 503 Rd
- 19887 S 503 Rd
- 19925 S 503 Rd
- 19971 S 503 Rd
- 2045 Aspen Dr
- 203 Southridge
- 3795 Lexington Ave
- 3871 Lexington Ave
- 4169 Highland Dr
- 661 Kingston Place
- 635 Woodlands Dr
- 655 Woodlands Dr
- 675 Woodlands Dr
- 685 Woodlands Dr
