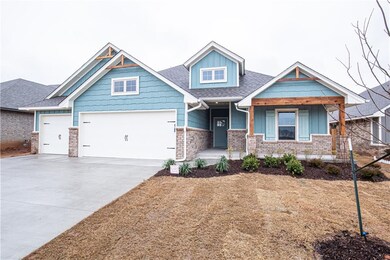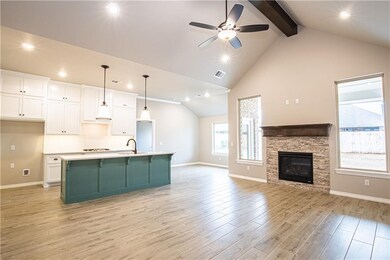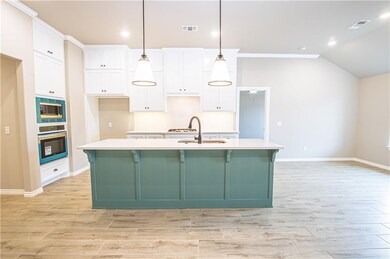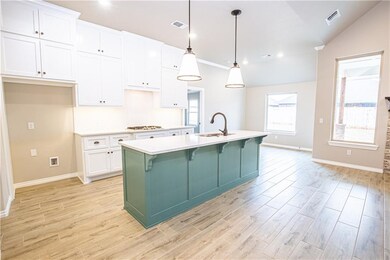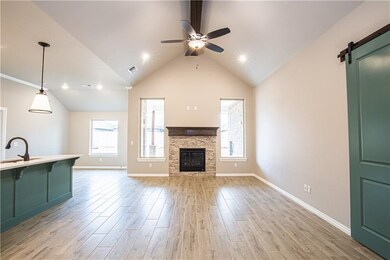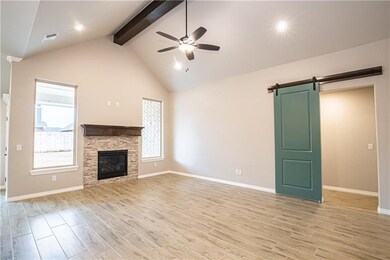
1520 Reid Pryor Rd Norman, OK 73072
Southeast Norman NeighborhoodHighlights
- Traditional Architecture
- Whirlpool Bathtub
- Covered patio or porch
- Ronald Reagan Elementary School Rated A-
- 2 Fireplaces
- 3 Car Attached Garage
About This Home
As of August 2024This gorgeous Blue Spruce floorplan is located in the heart of Norman. Home includes 2,185 Sq Ft of total living space, which includes 1,900 Sq Ft of indoor living space and 285 Sq Ft of outdoor living space. This home has 4 bedrooms, 2 bathrooms, and a 3 car garage with a storm shelter installed! The living area has a cathedral ceiling, stack stone fireplace, and barn door that secludes the bedrooms. Kitchen beams with cabinets to the ceiling, large island with quartz counter tops, back splash, and built in stainless steel appliances. Wood look tile covers the the main living area, and front bedroom, which would make a wonderful office! The master suite is tucked away from the other bedrooms and has a raised ceiling, Huge walk in closet with seasonal hanging that has access to the utility room, large walk in shower, jetta tub, dual vanities. The home amenities also include Smart Home Technology, air filtration system, a Rinnai tankless water heater, solarboards, and R44 insulation.
Last Buyer's Agent
Non MLS Member
Home Details
Home Type
- Single Family
Est. Annual Taxes
- $4,781
Year Built
- Built in 2020 | Under Construction
Lot Details
- Interior Lot
- Sprinkler System
HOA Fees
- $10 Monthly HOA Fees
Parking
- 3 Car Attached Garage
- Driveway
Home Design
- Traditional Architecture
- Brick Frame
- Composition Roof
- Masonry
Interior Spaces
- 1,900 Sq Ft Home
- 1-Story Property
- Woodwork
- Ceiling Fan
- 2 Fireplaces
- Metal Fireplace
- Double Pane Windows
- Utility Room with Study Area
- Laundry Room
- Inside Utility
Kitchen
- Built-In Oven
- Electric Oven
- Built-In Range
- Microwave
- Dishwasher
- Disposal
Flooring
- Carpet
- Tile
Bedrooms and Bathrooms
- 4 Bedrooms
- Possible Extra Bedroom
- 2 Full Bathrooms
- Whirlpool Bathtub
Home Security
- Home Security System
- Smart Home
- Fire and Smoke Detector
Outdoor Features
- Covered patio or porch
Schools
- Ronald Reagan Elementary School
- Irving Middle School
- Norman High School
Utilities
- Central Heating and Cooling System
- Programmable Thermostat
- Tankless Water Heater
- Cable TV Available
Community Details
- Association fees include greenbelt, pool, rec facility
- Mandatory home owners association
Listing and Financial Details
- Legal Lot and Block 6 / 6
Ownership History
Purchase Details
Home Financials for this Owner
Home Financials are based on the most recent Mortgage that was taken out on this home.Purchase Details
Home Financials for this Owner
Home Financials are based on the most recent Mortgage that was taken out on this home.Purchase Details
Home Financials for this Owner
Home Financials are based on the most recent Mortgage that was taken out on this home.Purchase Details
Home Financials for this Owner
Home Financials are based on the most recent Mortgage that was taken out on this home.Map
Similar Homes in Norman, OK
Home Values in the Area
Average Home Value in this Area
Purchase History
| Date | Type | Sale Price | Title Company |
|---|---|---|---|
| Warranty Deed | $341,500 | Iron Title Insurance Agency | |
| Warranty Deed | $310,000 | First American Title | |
| Warranty Deed | $310,000 | First American Title | |
| Special Warranty Deed | $278,000 | Oklahoma City Abstract & Ttl | |
| Warranty Deed | $42,500 | None Available |
Mortgage History
| Date | Status | Loan Amount | Loan Type |
|---|---|---|---|
| Open | $256,106 | New Conventional | |
| Previous Owner | $270,516 | FHA | |
| Previous Owner | $272,950 | No Value Available | |
| Previous Owner | $272,950 | FHA | |
| Previous Owner | $213,800 | Construction |
Property History
| Date | Event | Price | Change | Sq Ft Price |
|---|---|---|---|---|
| 08/30/2024 08/30/24 | Sold | $341,475 | -2.4% | $180 / Sq Ft |
| 07/05/2024 07/05/24 | Pending | -- | -- | -- |
| 06/28/2024 06/28/24 | For Sale | $349,900 | +12.9% | $184 / Sq Ft |
| 03/25/2022 03/25/22 | Sold | $310,000 | +3.3% | $163 / Sq Ft |
| 02/26/2022 02/26/22 | Pending | -- | -- | -- |
| 02/25/2022 02/25/22 | For Sale | $300,000 | +7.9% | $158 / Sq Ft |
| 05/28/2020 05/28/20 | Sold | $277,986 | 0.0% | $146 / Sq Ft |
| 05/06/2020 05/06/20 | Price Changed | $277,986 | +1.0% | $146 / Sq Ft |
| 05/04/2020 05/04/20 | Pending | -- | -- | -- |
| 04/13/2020 04/13/20 | For Sale | $275,340 | -- | $145 / Sq Ft |
Tax History
| Year | Tax Paid | Tax Assessment Tax Assessment Total Assessment is a certain percentage of the fair market value that is determined by local assessors to be the total taxable value of land and additions on the property. | Land | Improvement |
|---|---|---|---|---|
| 2024 | $4,781 | $39,922 | $7,956 | $31,966 |
| 2023 | $4,621 | $38,483 | $6,120 | $32,363 |
| 2022 | $3,689 | $33,033 | $4,630 | $28,403 |
| 2021 | $3,773 | $32,071 | $4,896 | $27,175 |
| 2020 | $60 | $507 | $507 | $0 |
| 2019 | $61 | $507 | $507 | $0 |
Source: MLSOK
MLS Number: 907636
APN: NC29CEDL266001
- 4605 Osprey Dr
- 1412 Reid Pryor Rd
- 1708 Reid Pryor Rd
- 1413 Zachary Ln
- 3706 Addison Ave
- 1605 Atticus Ave
- 3801 Lleyton Dr
- 3723 Lleyton Dr
- 1604 Atticus Ave
- 3801 Presidio Cir
- 3400 Classen Blvd
- 1806 Logans Way
- 1722 Samuel's Ct
- 3809 Atticus Ave
- 3800 Presidio Cir
- 3805 Lleyton Dr
- 3815 Skyler Way
- 1715 Zayden Ln
- 3512 Shadow St
- 3819 Skyler Way

