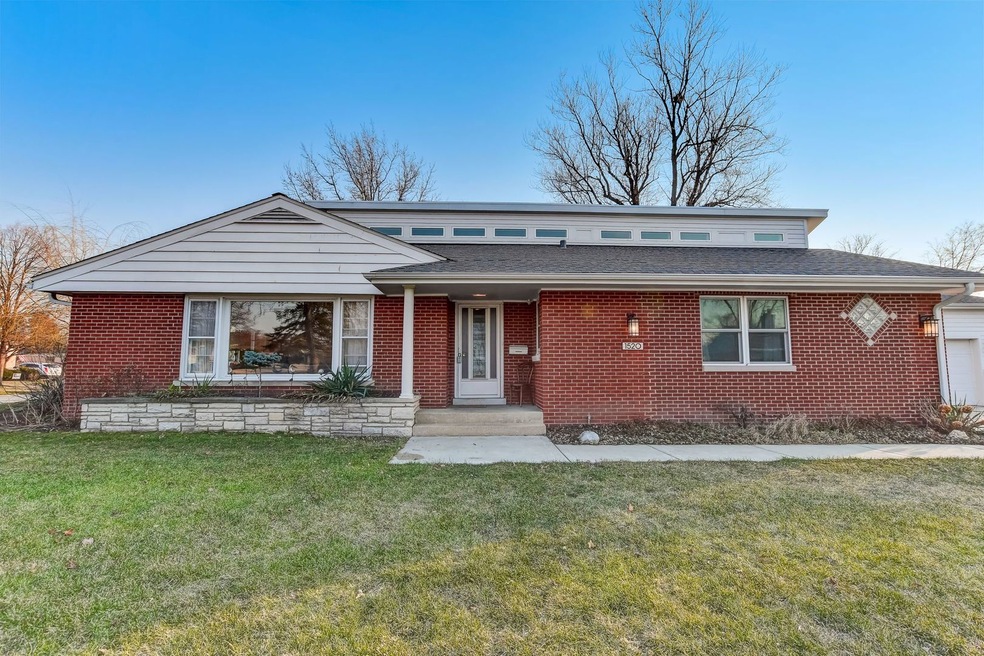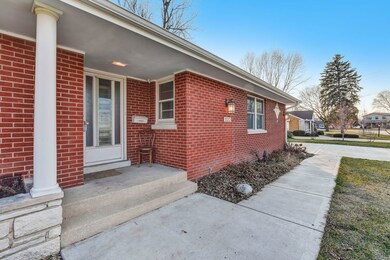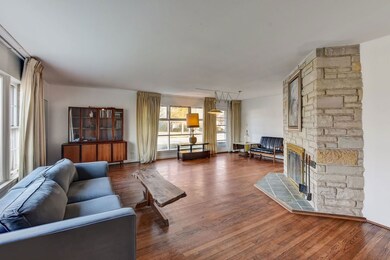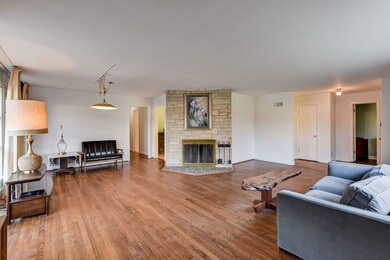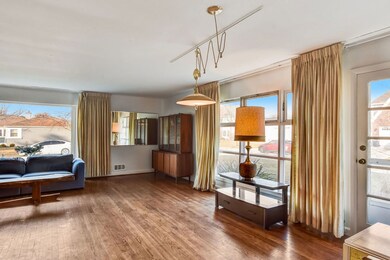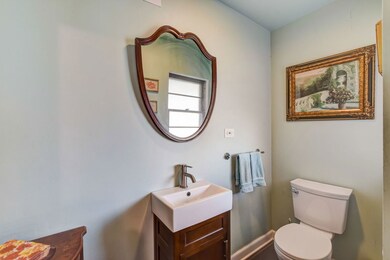
1520 Robinhood Ln La Grange Park, IL 60526
Estimated Value: $613,000 - $688,000
Highlights
- Deck
- Living Room with Fireplace
- Wood Flooring
- Forest Road Elementary School Rated A
- Vaulted Ceiling
- 5-minute walk to Hanesworth Park
About This Home
As of April 2024Welcome to the epitome of luxury living in the prestigious Robinhood Estates subdivision of La Grange Park! Step into this fabulous, updated home that seamlessly blends modern amenities with classic charm. The heart of this home is the Amazing Chef's Kitchen, a culinary masterpiece featuring top-of-the-line appliances, sleek countertops, and a floor-to-ceiling pantry that will leave you in awe. Cooking and entertaining have never been this delightful! Sunlight fills the area as the kitchen blends into an abundant eat-in kitchen area with exterior access to backyard making bbqs a breeze. Gleaming hardwood flooring guides you through the open and spacious layout, creating an inviting ambiance that flows effortlessly from room to room. The light-filled family room, adorned with a cozy wood-burning fireplace, is the perfect place to unwind and create lasting memories with loved ones Host elegant dinners in the formal dining room, while the dedicated office space provides the ideal environment for remote work or a creative retreat. A thoughtfully designed mudroom ensures that daily life is organized and clutter-free. Retreat down hallway where three bedrooms await, offering comfort and tranquility. The finished basement adds versatility to the home, boasting an additional bedroom, full bath, and providing the perfect space for relaxation or entertaining. With 2 full and 2 half baths, all impeccably remodeled, every inch of this home exudes sophistication and attention to detail. Tons of storage space ensures that every belonging has its place. Situated on a generous corner lot, the fenced backyard provides a private oasis for outdoor gatherings and play. Embrace the charm of the neighborhood while enjoying the convenience of local amenities and excellent schools. Don't miss the opportunity to make this dream home yours! Experience the pinnacle of suburban living in La Grange Park's Robinhood Estates. Schedule a showing today and step into a lifestyle of luxury and comfort!
Last Agent to Sell the Property
Stephanie Miller
Redfin Corporation License #475120371 Listed on: 02/21/2024

Home Details
Home Type
- Single Family
Est. Annual Taxes
- $8,210
Year Built
- Built in 1950 | Remodeled in 2018
Lot Details
- Paved or Partially Paved Lot
- Drought Tolerant Landscaping
Parking
- 2.5 Car Attached Garage
- Garage ceiling height seven feet or more
- Heated Garage
- Garage Transmitter
- Garage Door Opener
- Parking Included in Price
Home Design
- Brick Exterior Construction
Interior Spaces
- 3,500 Sq Ft Home
- 1-Story Property
- Vaulted Ceiling
- Ceiling Fan
- Skylights
- Wood Burning Fireplace
- Includes Fireplace Accessories
- Double Pane Windows
- Drapes & Rods
- Blinds
- Bay Window
- Wood Frame Window
- Aluminum Window Frames
- Window Screens
- Living Room with Fireplace
- 2 Fireplaces
- Sitting Room
- Combination Kitchen and Dining Room
- Bonus Room
- Wood Flooring
- Carbon Monoxide Detectors
Kitchen
- Built-In Double Oven
- Cooktop with Range Hood
- Microwave
- High End Refrigerator
- Dishwasher
- Disposal
Bedrooms and Bathrooms
- 3 Bedrooms
- 4 Potential Bedrooms
- In-Law or Guest Suite
- Low Flow Toliet
- Soaking Tub
- Separate Shower
Laundry
- Laundry in multiple locations
- Sink Near Laundry
- Gas Dryer Hookup
Finished Basement
- Basement Fills Entire Space Under The House
- Sump Pump
- Fireplace in Basement
- Finished Basement Bathroom
- Crawl Space
- Basement Window Egress
Outdoor Features
- Deck
- Patio
- Fire Pit
- Separate Outdoor Workshop
- Porch
Schools
- Forest Road Elementary School
- Park Junior High School
- Lyons Twp High School
Utilities
- Forced Air Zoned Cooling and Heating System
- Humidifier
- Heating System Uses Natural Gas
- Lake Michigan Water
Additional Features
- Handicap Shower
- Irrigation System Uses Rainwater From Ponds
Community Details
- Robinhood Estates Subdivision
Listing and Financial Details
- Senior Tax Exemptions
- Homeowner Tax Exemptions
Ownership History
Purchase Details
Home Financials for this Owner
Home Financials are based on the most recent Mortgage that was taken out on this home.Purchase Details
Home Financials for this Owner
Home Financials are based on the most recent Mortgage that was taken out on this home.Purchase Details
Purchase Details
Similar Home in La Grange Park, IL
Home Values in the Area
Average Home Value in this Area
Purchase History
| Date | Buyer | Sale Price | Title Company |
|---|---|---|---|
| Motarjeme Amir | $630,000 | None Listed On Document | |
| Jon Timothy Murphy Trust | -- | Attorney | |
| Murphy Jon Timothy | -- | Chicago Title Land Trust Com | |
| State Bank Of Countryside | -- | -- |
Mortgage History
| Date | Status | Borrower | Loan Amount |
|---|---|---|---|
| Previous Owner | Murphy Jon Timothy | $75,000 | |
| Previous Owner | State Bank Of Countryside | $330,000 | |
| Previous Owner | State Bank Of Countryside | $75,000 | |
| Previous Owner | Bank One | $100,000 |
Property History
| Date | Event | Price | Change | Sq Ft Price |
|---|---|---|---|---|
| 04/01/2024 04/01/24 | Sold | $630,000 | -3.1% | $180 / Sq Ft |
| 02/26/2024 02/26/24 | Pending | -- | -- | -- |
| 02/21/2024 02/21/24 | For Sale | $650,000 | -- | $186 / Sq Ft |
Tax History Compared to Growth
Tax History
| Year | Tax Paid | Tax Assessment Tax Assessment Total Assessment is a certain percentage of the fair market value that is determined by local assessors to be the total taxable value of land and additions on the property. | Land | Improvement |
|---|---|---|---|---|
| 2024 | $8,210 | $50,000 | $10,482 | $39,518 |
| 2023 | $8,210 | $50,000 | $10,482 | $39,518 |
| 2022 | $8,210 | $40,640 | $9,211 | $31,429 |
| 2021 | $7,939 | $33,139 | $9,211 | $23,928 |
| 2020 | $7,869 | $33,139 | $9,211 | $23,928 |
| 2019 | $8,452 | $33,108 | $8,258 | $24,850 |
| 2018 | $5,449 | $19,464 | $8,258 | $11,206 |
| 2017 | $8,725 | $32,003 | $8,258 | $23,745 |
| 2016 | $7,042 | $28,983 | $7,623 | $21,360 |
| 2015 | $6,651 | $28,983 | $7,623 | $21,360 |
| 2014 | $6,574 | $28,983 | $7,623 | $21,360 |
| 2013 | $6,983 | $31,191 | $7,623 | $23,568 |
Agents Affiliated with this Home
-

Seller's Agent in 2024
Stephanie Miller
Redfin Corporation
(708) 567-8574
-
Tim Carroll

Buyer's Agent in 2024
Tim Carroll
Andersen Realty Group
(708) 243-6810
7 in this area
50 Total Sales
Map
Source: Midwest Real Estate Data (MRED)
MLS Number: 11974196
APN: 15-28-401-034-0000
- 221 Huntington Ct
- 22 Scotdale Rd
- 18 Scotdale Rd
- 1234 Community Dr
- 1235 Homestead Rd Unit E
- 1217 Community Dr
- 1136 Homestead Rd
- 7 Garden Dr Unit 7
- 1511 Kemman Ave
- 1441 Kemman Ave
- 1241 Newberry Ave
- 1417 Kemman Ave
- 1241 Blanchan Ave
- 1140 Blanchan Ave
- 1010 Meadowcrest Rd
- 2135 Hull Ave
- 1108 Blanchan Ave
- 1225 Morgan Ave
- 2347 Belleview Ave
- 2245 Elizabeth Dr
- 1520 Robinhood Ln
- 1516 Robinhood Ln
- 245 Kings Ct
- 1524 Robinhood Ln
- 1512 Robinhood Ln
- 1521 Robinhood Ln
- 260 Kings Ct
- 1517 Robinhood Ln
- 239 Kings Ct
- 1525 Robinhood Ln
- 237 Kings Ct
- 1528 Robinhood Ln
- 1511 Robinhood Ln
- 254 Kings Ct
- 1506 Robinhood Ln
- 233 Kings Ct
- 1529 Robinhood Ln
- 250 Kings Ct
- 1533 Robinhood Ln
- 229 Kings Ct
