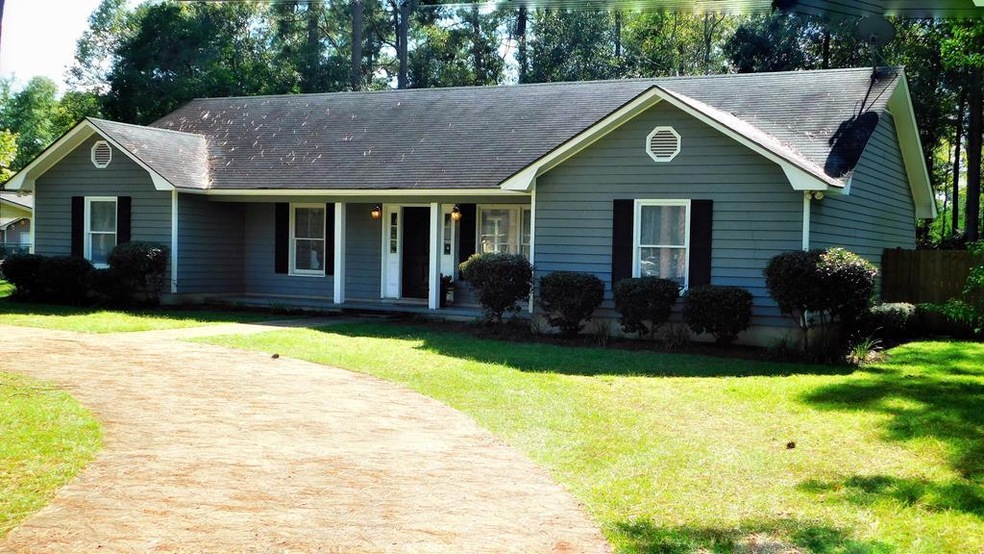1520 S Longleaf Dr Bainbridge, GA 39819
Estimated Value: $223,292 - $257,000
3
Beds
2
Baths
1,660
Sq Ft
$144/Sq Ft
Est. Value
Highlights
- Vinyl Pool
- Newly Painted Property
- Covered Patio or Porch
- Deck
- Traditional Architecture
- Fireplace
About This Home
As of December 2018Bask in the Moonlight on the deck after a late-night swim in the pool of this 1660-SF home. This home features 3 large bedrooms, 2 bathrooms, welcoming living room with wood-burning fireplace for ambiance, eat-in kitchen with ceramic tile floors, appliances included, new paint, fenced back yard!! Only a 30-minute drive to Tallahassee, FL. Don't Let this one get Away!!!
Home Details
Home Type
- Single Family
Est. Annual Taxes
- $1,705
Year Built
- Built in 1986
Lot Details
- Privacy Fence
- Back Yard Fenced
- Chain Link Fence
Home Design
- Traditional Architecture
- Split Level Home
- Newly Painted Property
- Slab Foundation
- Shingle Roof
- Wood Siding
- Concrete Perimeter Foundation
Interior Spaces
- 1,660 Sq Ft Home
- Built-in Bookshelves
- Crown Molding
- Sheet Rock Walls or Ceilings
- Ceiling Fan
- Fireplace
- Blinds
- Fire and Smoke Detector
Kitchen
- Stove
- Range Hood
- Ice Maker
- Dishwasher
Flooring
- Carpet
- Ceramic Tile
Bedrooms and Bathrooms
- 3 Bedrooms
- Walk-In Closet
- 2 Full Bathrooms
Parking
- Driveway
- Open Parking
Outdoor Features
- Vinyl Pool
- Deck
- Covered Patio or Porch
- Outdoor Storage
Utilities
- Central Heating and Cooling System
- Electric Water Heater
- Cable TV Available
Community Details
- The community has rules related to covenants, conditions, and restrictions
Listing and Financial Details
- Assessor Parcel Number B07B069
Ownership History
Date
Name
Owned For
Owner Type
Purchase Details
Listed on
Oct 5, 2018
Closed on
Dec 14, 2018
Sold by
Griffin Melinda K
Bought by
Fuller Janice V
List Price
$160,000
Sold Price
$150,000
Premium/Discount to List
-$10,000
-6.25%
Current Estimated Value
Home Financials for this Owner
Home Financials are based on the most recent Mortgage that was taken out on this home.
Estimated Appreciation
$89,073
Avg. Annual Appreciation
6.95%
Original Mortgage
$150,000
Outstanding Balance
$132,417
Interest Rate
4.9%
Estimated Equity
$106,656
Purchase Details
Closed on
Jun 4, 2010
Sold by
Goodman Dixie
Bought by
Griffin Melinda K
Purchase Details
Closed on
Dec 13, 2008
Sold by
Goodman J Dale
Bought by
Goodman Dixie
Create a Home Valuation Report for This Property
The Home Valuation Report is an in-depth analysis detailing your home's value as well as a comparison with similar homes in the area
Home Values in the Area
Average Home Value in this Area
Purchase History
| Date | Buyer | Sale Price | Title Company |
|---|---|---|---|
| Fuller Janice V | $150,000 | -- | |
| Griffin Melinda K | $125,000 | -- | |
| Goodman Dixie | -- | -- |
Source: Public Records
Mortgage History
| Date | Status | Borrower | Loan Amount |
|---|---|---|---|
| Open | Fuller Janice V | $150,000 |
Source: Public Records
Property History
| Date | Event | Price | List to Sale | Price per Sq Ft |
|---|---|---|---|---|
| 12/14/2018 12/14/18 | Sold | $150,000 | -6.3% | $90 / Sq Ft |
| 11/15/2018 11/15/18 | Pending | -- | -- | -- |
| 10/06/2018 10/06/18 | For Sale | $160,000 | -- | $96 / Sq Ft |
Source: Southwest Georgia Board of REALTORS®
Tax History Compared to Growth
Tax History
| Year | Tax Paid | Tax Assessment Tax Assessment Total Assessment is a certain percentage of the fair market value that is determined by local assessors to be the total taxable value of land and additions on the property. | Land | Improvement |
|---|---|---|---|---|
| 2024 | $2,095 | $68,062 | $12,000 | $56,062 |
| 2023 | $1,603 | $68,062 | $12,000 | $56,062 |
| 2022 | $2,045 | $68,062 | $12,000 | $56,062 |
| 2021 | $1,935 | $62,878 | $12,000 | $50,878 |
| 2020 | $1,787 | $55,168 | $12,000 | $43,168 |
| 2019 | $1,771 | $52,738 | $12,000 | $40,738 |
| 2018 | $1,705 | $49,626 | $12,000 | $37,626 |
| 2017 | $1,735 | $49,626 | $12,000 | $37,626 |
| 2016 | $1,735 | $49,626 | $12,000 | $37,626 |
| 2015 | $1,784 | $49,626 | $12,000 | $37,626 |
| 2014 | $1,654 | $49,626 | $12,000 | $37,626 |
| 2013 | -- | $49,626 | $12,000 | $37,626 |
Source: Public Records
Map
Source: Southwest Georgia Board of REALTORS®
MLS Number: 7634
APN: B079B-069-000
Nearby Homes
- 1109 Quail Run
- 1009 Douglas Dr
- 1107 Douglas Dr
- 1402 Pineland Dr
- 1702 Culbreth St
- 1205 Tallahassee Rd
- 1014 Morningside Dr
- 1810 Lake Douglas Rd
- 904 Parham Ln
- 1103 Stewart Ave
- 1907 Gragg St
- 1512 Douglas Dr
- 539 Lake Douglas Drive Ext Dr
- 809 S Lamar St
- 1106 E Pine St
- 1602 Twin Lakes Dr
- 1504 Woodland Dr
- TBD LOT 1 Seminole Ridge S D
- 910 E Pine St
- 1604 Twin Lakes Dr
- 1526 N Longleaf Dr
- 1514 N Longleaf Dr
- 1514 S Longleaf Dr
- 1527 W Longleaf Dr
- 1523 W Longleaf Dr
- 1105 Quail Run
- 1519 S Longleaf Dr
- 1513 S Longleaf Dr
- 1517 W Longleaf Dr
- 1115 Quail Run
- 1507 S Longleaf Dr
- 1531 S Longleaf Dr
- 1101 Quail Run
- 1501 S Longleaf Dr
- 1535 S Longleaf Dr
- 1535 N Longleaf Dr
- 1530 E Longleaf Dr
- 1524 W Longleaf Dr
- 1518 W Longleaf Dr
- 1106 Quail Run
