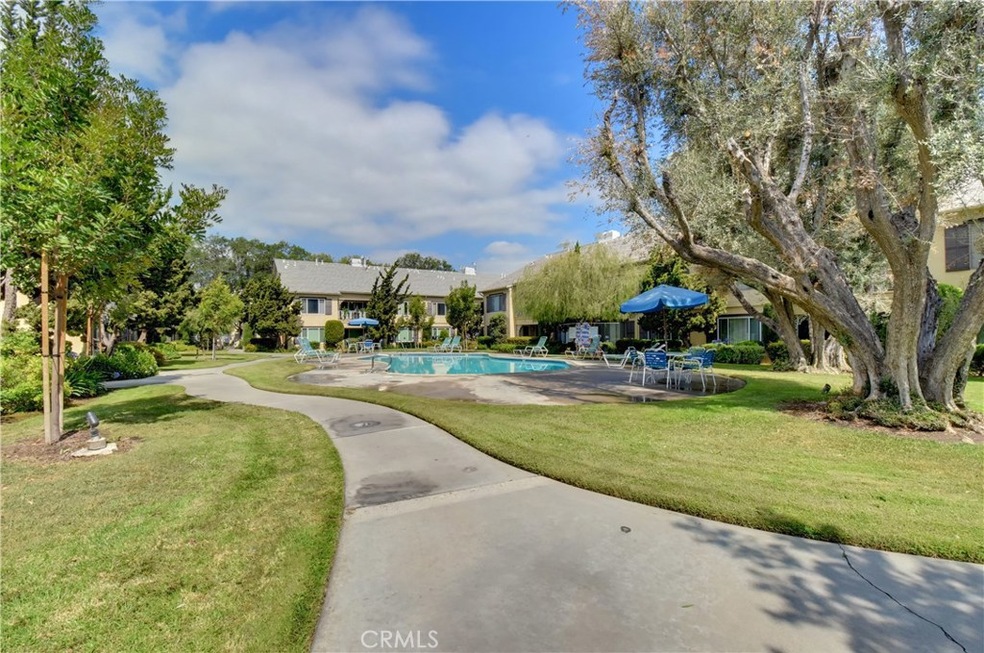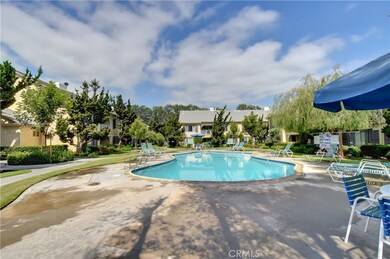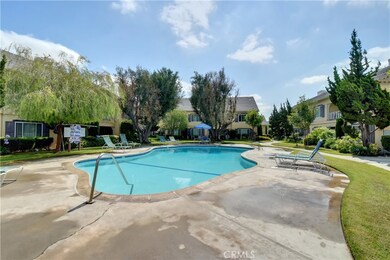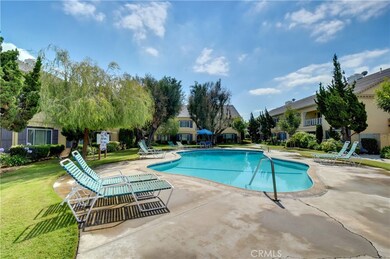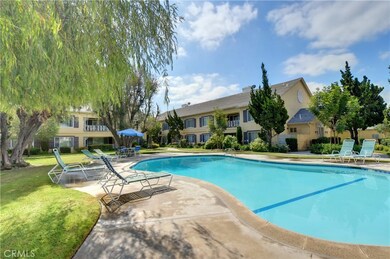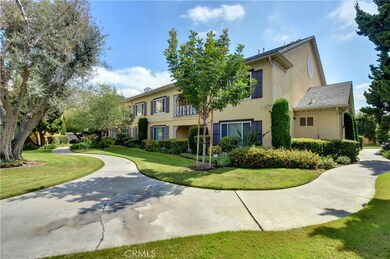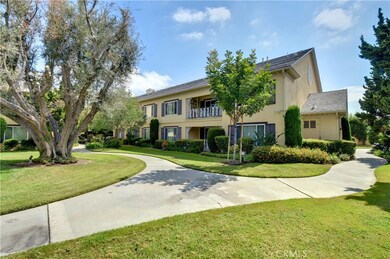
1520 S Pomona Ave Unit B20 Fullerton, CA 92832
Estimated Value: $447,366 - $479,000
Highlights
- In Ground Pool
- Traditional Architecture
- Terrace
- Fullerton Union High School Rated A
- Lawn
- Courtyard Views
About This Home
As of August 2018Welcome to the Private Enclave of Meredith Manor and Welcome Home to your HUGE 881 Square Foot One Bedroom, Upper Level Corner Unit. The rooms are big, the flow is great, treetop views provide privacy and great light. Generous Landing and Entryway opens to Sun Filled Living room with Gas Fireplace, Original Kitchen in Mint Condition with Cabinetry today's money could not afford and lots of it. Formal Dining room is big, and an easy conversion to Second Bedroom. Bedroom is Large and Sunny with Big Wardrobe. Hallway provides additional Wardrobe and Huge Closet for Linens and additional Storage, and a great spot to iron (if you have to.) Large bath has separate tub and shower, alcove for toilet, and a nice vanity. 1 Car Garage with remote. Low HOA. Entire complex is being painted as we speak! Perfect for First Time Buyer.
Last Agent to Sell the Property
The Januszka Group, Inc. License #01976550 Listed on: 06/25/2018
Property Details
Home Type
- Condominium
Est. Annual Taxes
- $3,968
Year Built
- Built in 1963
Lot Details
- Two or More Common Walls
- Northwest Facing Home
- Masonry wall
- Block Wall Fence
- Fence is in excellent condition
- Landscaped
- Lawn
- Garden
HOA Fees
- $280 Monthly HOA Fees
Parking
- 1 Car Garage
- Parking Available
- Single Garage Door
- Assigned Parking
Home Design
- Traditional Architecture
- Turnkey
- Slab Foundation
- Composition Roof
- Common Roof
- Copper Plumbing
- Plaster
- Stucco
Interior Spaces
- 881 Sq Ft Home
- 1-Story Property
- Gas Fireplace
- Casement Windows
- Entryway
- Living Room with Fireplace
- Living Room Balcony
- Dining Room
- Courtyard Views
- Laundry Room
Kitchen
- Self-Cleaning Oven
- Electric Range
- Range Hood
- Dishwasher
- Tile Countertops
- Disposal
Flooring
- Carpet
- Tile
Bedrooms and Bathrooms
- 1 Main Level Bedroom
- 1 Full Bathroom
- Tile Bathroom Countertop
- Separate Shower
- Exhaust Fan In Bathroom
Home Security
Outdoor Features
- In Ground Pool
- Covered patio or porch
- Terrace
- Exterior Lighting
- Rain Gutters
Location
- Suburban Location
Schools
- Woodcrest Elementary School
- Nicolas Middle School
- Fullerton Union High School
Utilities
- Forced Air Heating and Cooling System
- Heating System Uses Natural Gas
- Vented Exhaust Fan
- 220 Volts in Kitchen
- Natural Gas Connected
- Central Water Heater
- Cable TV Available
Listing and Financial Details
- Tax Lot 2
- Tax Tract Number 3012
- Assessor Parcel Number 93301058
Community Details
Overview
- 8 Units
- Meredith Manor HOA, Phone Number (562) 531-1955
- Maintained Community
Amenities
- Outdoor Cooking Area
- Meeting Room
- Laundry Facilities
Recreation
- Community Pool
Pet Policy
- Pet Restriction
Security
- Carbon Monoxide Detectors
- Fire and Smoke Detector
Ownership History
Purchase Details
Home Financials for this Owner
Home Financials are based on the most recent Mortgage that was taken out on this home.Purchase Details
Home Financials for this Owner
Home Financials are based on the most recent Mortgage that was taken out on this home.Purchase Details
Home Financials for this Owner
Home Financials are based on the most recent Mortgage that was taken out on this home.Purchase Details
Home Financials for this Owner
Home Financials are based on the most recent Mortgage that was taken out on this home.Purchase Details
Home Financials for this Owner
Home Financials are based on the most recent Mortgage that was taken out on this home.Purchase Details
Purchase Details
Home Financials for this Owner
Home Financials are based on the most recent Mortgage that was taken out on this home.Purchase Details
Purchase Details
Home Financials for this Owner
Home Financials are based on the most recent Mortgage that was taken out on this home.Purchase Details
Home Financials for this Owner
Home Financials are based on the most recent Mortgage that was taken out on this home.Purchase Details
Home Financials for this Owner
Home Financials are based on the most recent Mortgage that was taken out on this home.Purchase Details
Home Financials for this Owner
Home Financials are based on the most recent Mortgage that was taken out on this home.Purchase Details
Home Financials for this Owner
Home Financials are based on the most recent Mortgage that was taken out on this home.Purchase Details
Similar Homes in Fullerton, CA
Home Values in the Area
Average Home Value in this Area
Purchase History
| Date | Buyer | Sale Price | Title Company |
|---|---|---|---|
| Torres Gary Omar | -- | Lawyers Title Company | |
| Torres Gary O | -- | First American Title Company | |
| Chavez Hector O Torres | -- | Western Resources Title Co | |
| Torres Gary O | $310,000 | Western Resources Title Co | |
| Duran Matthew | $295,000 | Old Republic Title Co | |
| Lee Lena Sopida | -- | None Available | |
| Sripitisawad Sopida | $222,500 | Lawyers Title Company | |
| Homecomings Financial Llc | $249,429 | Accommodation | |
| Watts Joseph | $285,500 | Multiple | |
| Gallardo Angel | -- | -- | |
| Gallardo Angel | -- | Commonwealth Land Title | |
| Gallardo Angel | $230,000 | Commonwealth Land Title | |
| Massano Guido J | -- | California Counties Title Co |
Mortgage History
| Date | Status | Borrower | Loan Amount |
|---|---|---|---|
| Open | Torres Gary Omar | $299,250 | |
| Closed | Torres Gary O | $294,500 | |
| Closed | Torres Gary O | $294,500 | |
| Previous Owner | Duran Matthew | $301,342 | |
| Previous Owner | Lee Lena Sopida | $162,000 | |
| Previous Owner | Sripitisawad Sopida | $200,000 | |
| Previous Owner | Watts Joseph | $57,000 | |
| Previous Owner | Watts Joseph | $228,000 | |
| Previous Owner | Gallardo Angel | $184,000 | |
| Closed | Gallardo Angel | $46,000 |
Property History
| Date | Event | Price | Change | Sq Ft Price |
|---|---|---|---|---|
| 08/27/2018 08/27/18 | Sold | $310,000 | 0.0% | $352 / Sq Ft |
| 07/27/2018 07/27/18 | Pending | -- | -- | -- |
| 06/25/2018 06/25/18 | For Sale | $310,000 | +5.1% | $352 / Sq Ft |
| 11/29/2017 11/29/17 | Sold | $295,000 | 0.0% | $335 / Sq Ft |
| 10/25/2017 10/25/17 | Pending | -- | -- | -- |
| 10/19/2017 10/19/17 | For Sale | $295,000 | -- | $335 / Sq Ft |
Tax History Compared to Growth
Tax History
| Year | Tax Paid | Tax Assessment Tax Assessment Total Assessment is a certain percentage of the fair market value that is determined by local assessors to be the total taxable value of land and additions on the property. | Land | Improvement |
|---|---|---|---|---|
| 2024 | $3,968 | $335,704 | $258,041 | $77,663 |
| 2023 | $3,871 | $329,122 | $252,981 | $76,141 |
| 2022 | $3,842 | $322,669 | $248,020 | $74,649 |
| 2021 | $3,777 | $316,343 | $243,157 | $73,186 |
| 2020 | $3,755 | $313,100 | $240,664 | $72,436 |
| 2019 | $3,694 | $310,000 | $238,281 | $71,719 |
| 2018 | $3,543 | $295,000 | $227,248 | $67,752 |
| 2017 | $2,907 | $243,000 | $164,709 | $78,291 |
| 2016 | $2,758 | $230,000 | $153,030 | $76,970 |
| 2015 | $2,538 | $213,000 | $136,030 | $76,970 |
| 2014 | $1,996 | $164,500 | $87,530 | $76,970 |
Agents Affiliated with this Home
-
John Webster

Seller's Agent in 2018
John Webster
The Januszka Group, Inc.
(818) 398-4124
99 Total Sales
-
Javier Montiel

Buyer's Agent in 2018
Javier Montiel
COLDWELL BANKER TOWN & COUNTRY
(626) 589-1221
58 Total Sales
-
Brenda Jonker

Seller's Agent in 2017
Brenda Jonker
Realty Connection Group
(626) 786-3300
9 Total Sales
Map
Source: California Regional Multiple Listing Service (CRMLS)
MLS Number: PW18151453
APN: 933-010-58
- 1600 S Pomona Ave Unit C3
- 1665 W Bamboo Palm Dr
- 5 Walnut Viaduct
- 2 Walnut Viaduct
- 48 Walnut Viaduct
- 8 Spruce Viaduct
- 24 Spruce Viaduct
- 13 Elm Viaduct Unit 13
- 57 Maple Viaduct
- 945 N Dickel St
- 25 Maple Viaduct
- 38 Elm Viaduct
- 121 W Elm Ave
- 909 N Zeyn St
- 2 Pine Viaduct
- 436 W Porter Ave
- 857 N Lemon St
- 1030 W Romneya Dr
- 612 Newkirk Ave
- 15 Pine Viaduct
- 1520 S Pomona Ave
- 1520 S Pomona Ave Unit B19
- 1520 S Pomona Ave Unit B18
- 1520 S Pomona Ave Unit B17
- 1520 S Pomona Ave Unit B23
- 1520 S Pomona Ave Unit B21
- 1520 S Pomona Ave Unit B24
- 1520 S Pomona Ave Unit 22
- 1520 S Pomona Ave Unit B20
- 1530 S Pomona Ave
- 1530 S Pomona Ave Unit B32
- 1530 S Pomona Ave Unit B25
- 1530 S Pomona Ave Unit B29
- 1530 S Pomona Ave Unit B31
- 1530 S Pomona Ave Unit B26
- 1530 S Pomona Ave Unit B27
- 1530 S Pomona Ave Unit B30
- 1510 S Pomona Ave Unit B14
- 1510 S Pomona Ave Unit B9
- 1510 S Pomona Ave Unit B11
