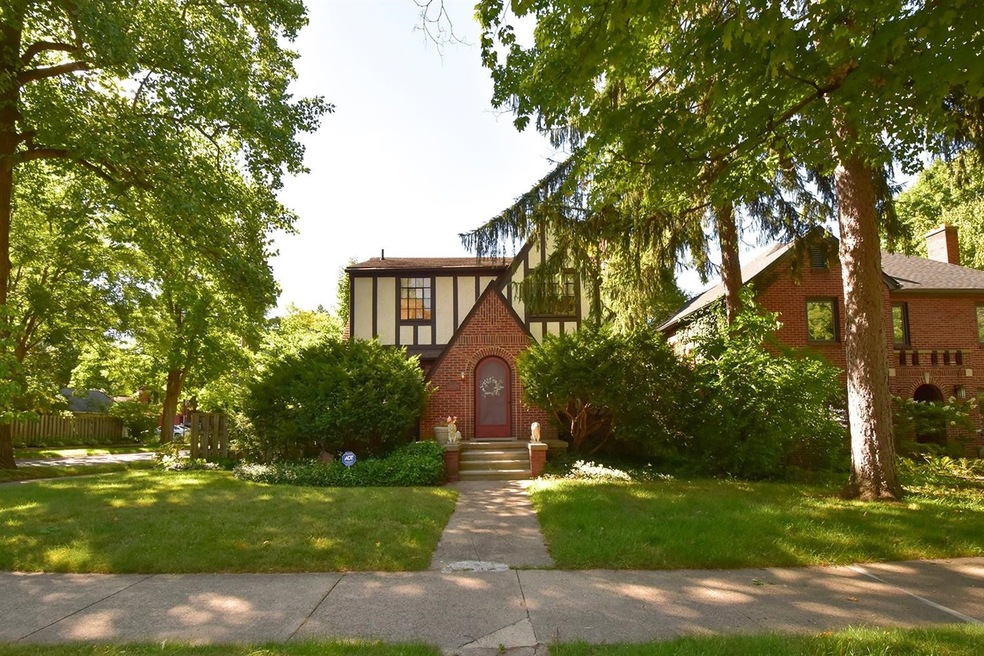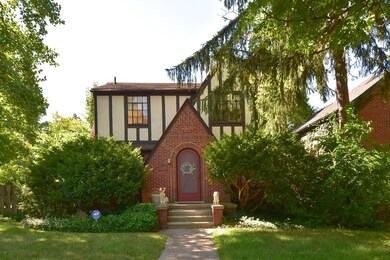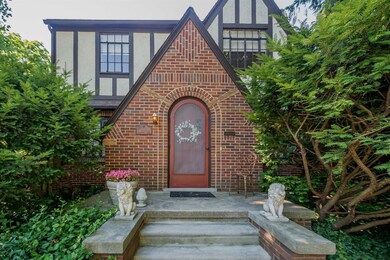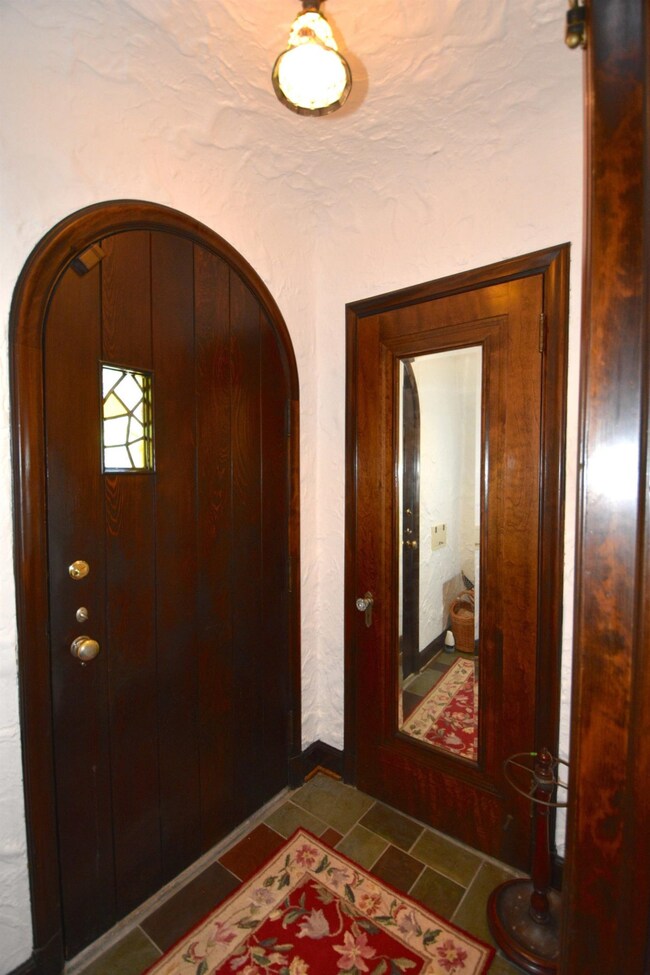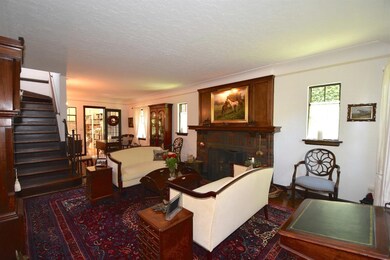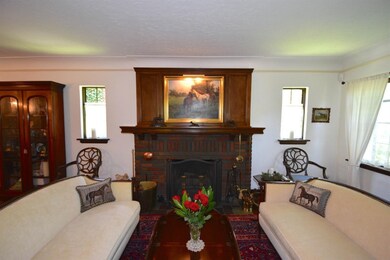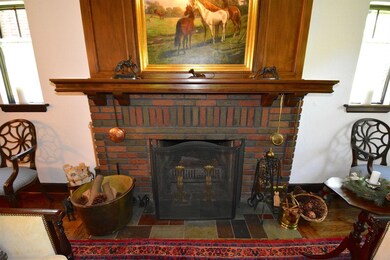
1520 Shadford Rd Ann Arbor, MI 48104
North Burns Park NeighborhoodHighlights
- Spa
- Deck
- Wood Flooring
- Burns Park Elementary School Rated A
- Vaulted Ceiling
- No HOA
About This Home
As of October 2022Enchanting 1920's Tudor is beautifully updated while retaining its historic charm & character. Tastefully executed w/quality finishes; incl refinished hdwd flrs & wdwork, new kit, added a bath & remodeled 2nd bath, fresh paint, etc. Inviting corner lot w/private fenced side & bckyrd, brk patio & pergola w/wisteria. Dbl foyer w/leaded glass dr & slate flr. Lrg LR can be used many ways including a combo living/dining area & features a brk FP & coved ceilings. DR/study off kit. Fab FR addition offers a wall of bkcases w/transom windows, window seat, CATH ceiling & French drs to private patio. Wonderful kit w/cherry cabs, granite c-tops, marble bcksplash, farmer's sink & clever blt-in cabinet w/leaded glass drs & adorable brkst nook. Cute pwdr rm. 2nd flr newer mstr suite, stunning new bath w/ w/marble flr & shower w/Euro dr. Remodeled 2nd bath w/heated flr & spa tub. 3rd bdrm/study w/wlk-in closet. This home has been updated top to bottom; newer copper plumbing, electric panel, alarm & more., Primary Bath, Rec Room: Space
Last Agent to Sell the Property
The Charles Reinhart Company License #6506044627 Listed on: 05/22/2017

Home Details
Home Type
- Single Family
Est. Annual Taxes
- $12,064
Year Built
- Built in 1927
Lot Details
- 6,316 Sq Ft Lot
- Lot Dimensions are 50 x 126
- Fenced Yard
- Property is zoned R1D, R1D
Parking
- 2 Car Detached Garage
- Garage Door Opener
Home Design
- Brick Exterior Construction
Interior Spaces
- 2,115 Sq Ft Home
- 2-Story Property
- Vaulted Ceiling
- Ceiling Fan
- Skylights
- Wood Burning Fireplace
- Window Treatments
- Home Security System
Kitchen
- Breakfast Area or Nook
- Eat-In Kitchen
- Oven
- Range
- Microwave
- Dishwasher
- Disposal
Flooring
- Wood
- Ceramic Tile
Bedrooms and Bathrooms
- 3 Bedrooms
Laundry
- Laundry on lower level
- Dryer
- Washer
Basement
- Partial Basement
- Crawl Space
Outdoor Features
- Spa
- Deck
- Patio
Schools
- Burns Park Elementary School
- Tappan Middle School
- Pioneer High School
Utilities
- Forced Air Heating and Cooling System
- Heating System Uses Natural Gas
- Cable TV Available
Community Details
- No Home Owners Association
Ownership History
Purchase Details
Home Financials for this Owner
Home Financials are based on the most recent Mortgage that was taken out on this home.Purchase Details
Home Financials for this Owner
Home Financials are based on the most recent Mortgage that was taken out on this home.Purchase Details
Home Financials for this Owner
Home Financials are based on the most recent Mortgage that was taken out on this home.Purchase Details
Purchase Details
Home Financials for this Owner
Home Financials are based on the most recent Mortgage that was taken out on this home.Similar Homes in Ann Arbor, MI
Home Values in the Area
Average Home Value in this Area
Purchase History
| Date | Type | Sale Price | Title Company |
|---|---|---|---|
| Warranty Deed | $860,000 | Preferred Title | |
| Warranty Deed | $658,000 | Preferred Title Agency | |
| Warranty Deed | $479,000 | American Title Co Washtenaw | |
| Deed | $399,900 | -- | |
| Deed | $279,000 | -- |
Mortgage History
| Date | Status | Loan Amount | Loan Type |
|---|---|---|---|
| Open | $645,000 | New Conventional | |
| Previous Owner | $146,462 | New Conventional | |
| Previous Owner | $152,000 | Unknown | |
| Previous Owner | $153,500 | Unknown | |
| Previous Owner | $150,000 | Unknown | |
| Previous Owner | $383,200 | Unknown | |
| Previous Owner | $223,200 | New Conventional |
Property History
| Date | Event | Price | Change | Sq Ft Price |
|---|---|---|---|---|
| 10/21/2022 10/21/22 | Sold | $860,000 | -2.2% | $430 / Sq Ft |
| 10/06/2022 10/06/22 | Pending | -- | -- | -- |
| 08/31/2022 08/31/22 | For Sale | $879,000 | +33.6% | $439 / Sq Ft |
| 06/30/2017 06/30/17 | Sold | $658,000 | -0.9% | $311 / Sq Ft |
| 06/29/2017 06/29/17 | Pending | -- | -- | -- |
| 05/22/2017 05/22/17 | For Sale | $664,000 | -- | $314 / Sq Ft |
Tax History Compared to Growth
Tax History
| Year | Tax Paid | Tax Assessment Tax Assessment Total Assessment is a certain percentage of the fair market value that is determined by local assessors to be the total taxable value of land and additions on the property. | Land | Improvement |
|---|---|---|---|---|
| 2024 | $17,867 | $413,200 | $0 | $0 |
| 2023 | $16,474 | $370,600 | $0 | $0 |
| 2022 | $17,467 | $364,800 | $0 | $0 |
| 2021 | $27,180 | $344,100 | $0 | $0 |
| 2020 | $16,710 | $337,300 | $0 | $0 |
| 2019 | $15,903 | $330,000 | $330,000 | $0 |
| 2018 | $15,679 | $314,200 | $0 | $0 |
| 2017 | $12,504 | $299,000 | $0 | $0 |
| 2016 | $10,651 | $250,036 | $0 | $0 |
| 2015 | $11,488 | $249,289 | $0 | $0 |
| 2014 | $11,488 | $241,500 | $0 | $0 |
| 2013 | -- | $241,500 | $0 | $0 |
Agents Affiliated with this Home
-
Jean Wedemeyer

Seller's Agent in 2022
Jean Wedemeyer
The Charles Reinhart Company
(734) 604-2523
23 in this area
360 Total Sales
-
Betsy Stover

Buyer's Agent in 2022
Betsy Stover
The Charles Reinhart Company
(734) 255-5600
3 in this area
48 Total Sales
-
Elizabeth Brien

Seller's Agent in 2017
Elizabeth Brien
The Charles Reinhart Company
(734) 669-5989
12 in this area
405 Total Sales
-
Ariel Hurwitz-Greene

Buyer's Agent in 2017
Ariel Hurwitz-Greene
@properties Christie's Int'lAA
(734) 646-5333
7 in this area
157 Total Sales
Map
Source: Southwestern Michigan Association of REALTORS®
MLS Number: 47480
APN: 09-33-416-010
- 1512 Shadford Rd
- 1506 Shadford Rd
- 1512 Brooklyn Ave
- 1531 Packard St Unit 2
- 1711 Morton Ave
- 1905 Steere Place
- 1304 Granger Ave
- 1435 Harpst St
- 1115 Henry St
- 2316 Brockman Blvd
- 1324 Wells St
- 2104 Winchell Dr
- 1514 Golden Ave
- 2124 Brockman Blvd
- 1200 Wells St
- 1010 Rose Ave
- 1054 Ferdon Rd
- 2313 Packard St Unit A202
- 1015 Lincoln Ave
- 1015 Olivia Ave
