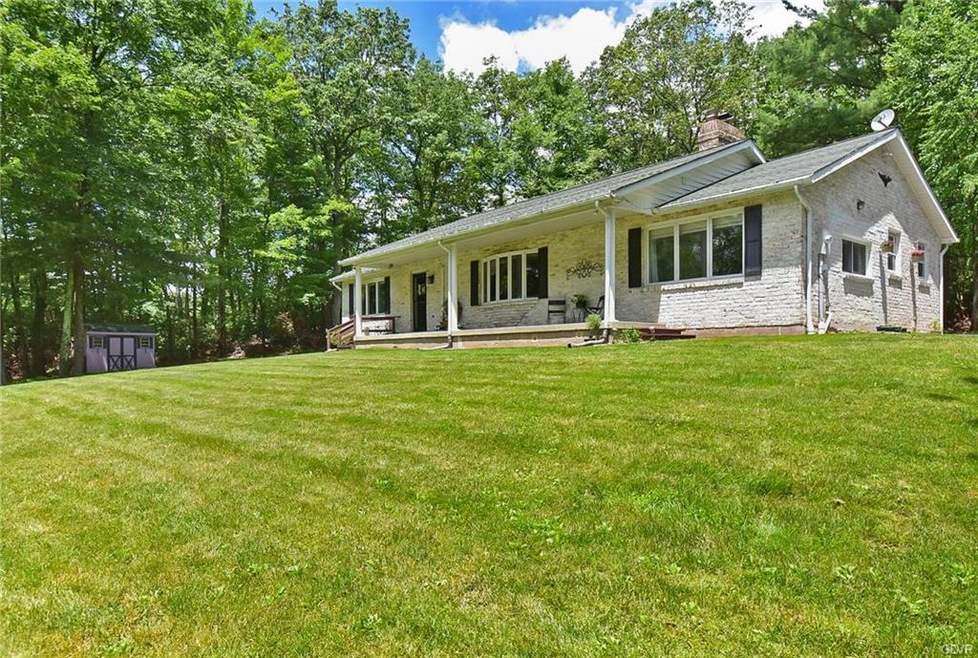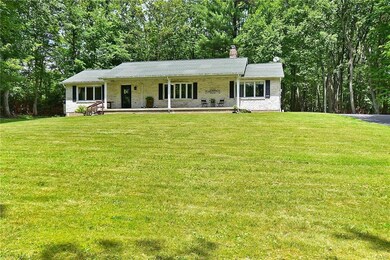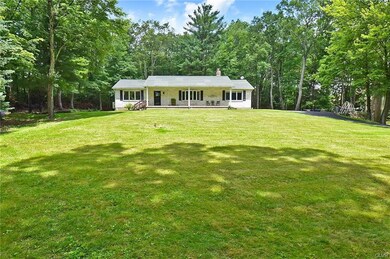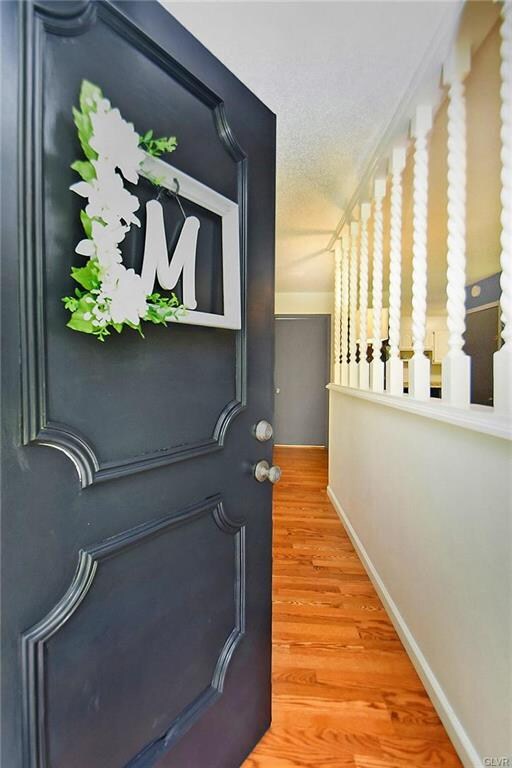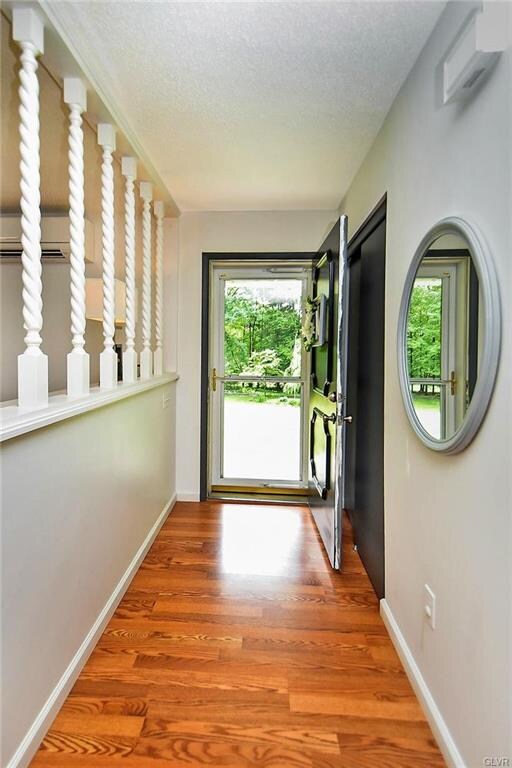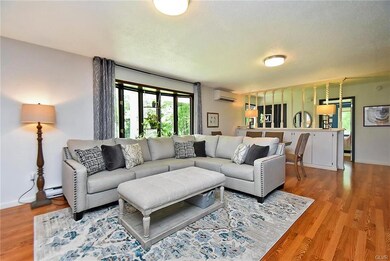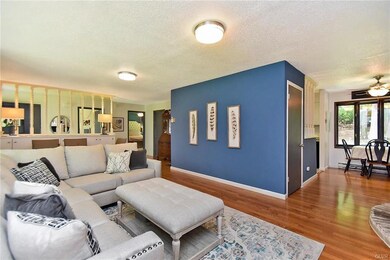
1520 Starry Ln Effort, PA 18330
Highlights
- Family Room with Fireplace
- Ranch Style House
- Covered patio or porch
- Partially Wooded Lot
- Wood Flooring
- Detached Garage
About This Home
As of August 2019Picturesque ranch perfectly perched on a gorgeous acre+ lot features 3 bdrms, 2 baths, upgrades galore, & so much more! As you enter, you will notice the living room is spacious, flooded with natural light, boasts a beautiful brick mantle with a wood pellet stove, & tasteful built-in shelving. Flowing effortlessly to the dining room, you'll love the view of the breathtaking property through the 4 bay window, while you enjoy your meal. The kitchen will delight the cook of the home with its functional beauty, tile flooring, stainless appliances, & modern touches. The three bdrms are all very spacious and feature fresh paint, & lots of storage. The updated full bathroom has a double vanity, & has been updated. This level also houses a powder room, and laundry for your convenience. The large full basement awaits your customization. Enjoy the sounds and sights of nature while relaxing on your patio facing this beautiful meadow. Don't miss out on this perfect home that has it all!
Home Details
Home Type
- Single Family
Est. Annual Taxes
- $4,811
Year Built
- Built in 1984
Lot Details
- 1.88 Acre Lot
- Partially Wooded Lot
- Property is zoned RR
Home Design
- Ranch Style House
- Brick Exterior Construction
- Asphalt Roof
Interior Spaces
- 1,936 Sq Ft Home
- Family Room with Fireplace
- Dining Room
- Basement Fills Entire Space Under The House
- Storm Windows
- Oven or Range
- Property Views
Flooring
- Wood
- Tile
Bedrooms and Bathrooms
- 3 Bedrooms
Laundry
- Dryer
- Washer
Parking
- Detached Garage
- Carport
Outdoor Features
- Covered patio or porch
- Shed
Utilities
- Central Air
- Mini Split Air Conditioners
- Mini Split Heat Pump
- Baseboard Heating
- 101 to 200 Amp Service
- Well
- Electric Water Heater
- Septic System
Listing and Financial Details
- Assessor Parcel Number 02633003205028
Ownership History
Purchase Details
Home Financials for this Owner
Home Financials are based on the most recent Mortgage that was taken out on this home.Purchase Details
Similar Homes in Effort, PA
Home Values in the Area
Average Home Value in this Area
Purchase History
| Date | Type | Sale Price | Title Company |
|---|---|---|---|
| Deed | $159,000 | None Available | |
| Deed | $179,000 | -- |
Mortgage History
| Date | Status | Loan Amount | Loan Type |
|---|---|---|---|
| Open | $319,429 | VA | |
| Closed | $310,416 | VA | |
| Closed | $221,598 | VA | |
| Closed | $156,120 | FHA |
Property History
| Date | Event | Price | Change | Sq Ft Price |
|---|---|---|---|---|
| 08/16/2019 08/16/19 | Sold | $210,900 | 0.0% | $109 / Sq Ft |
| 07/17/2019 07/17/19 | Price Changed | $211,000 | +0.5% | $109 / Sq Ft |
| 07/08/2019 07/08/19 | Pending | -- | -- | -- |
| 07/02/2019 07/02/19 | For Sale | $209,900 | +32.0% | $108 / Sq Ft |
| 03/15/2016 03/15/16 | Sold | $159,000 | -99.1% | $92 / Sq Ft |
| 01/26/2016 01/26/16 | Pending | -- | -- | -- |
| 09/22/2015 09/22/15 | For Sale | $16,900,000 | -- | $9,735 / Sq Ft |
Tax History Compared to Growth
Tax History
| Year | Tax Paid | Tax Assessment Tax Assessment Total Assessment is a certain percentage of the fair market value that is determined by local assessors to be the total taxable value of land and additions on the property. | Land | Improvement |
|---|---|---|---|---|
| 2025 | $1,482 | $185,780 | $32,930 | $152,850 |
| 2024 | $1,233 | $185,780 | $32,930 | $152,850 |
| 2023 | $5,626 | $185,780 | $32,930 | $152,850 |
| 2022 | $5,473 | $185,780 | $32,930 | $152,850 |
| 2021 | $5,216 | $185,780 | $32,930 | $152,850 |
| 2020 | $5,378 | $185,780 | $32,930 | $152,850 |
| 2019 | $4,772 | $26,770 | $3,500 | $23,270 |
| 2018 | $4,718 | $26,770 | $3,500 | $23,270 |
| 2017 | $4,664 | $26,770 | $3,500 | $23,270 |
| 2016 | -- | $26,770 | $3,500 | $23,270 |
| 2015 | -- | $26,770 | $3,500 | $23,270 |
| 2014 | -- | $26,770 | $3,500 | $23,270 |
Agents Affiliated with this Home
-
Kimberly Rosado

Seller's Agent in 2019
Kimberly Rosado
Keller Williams Allentown
(484) 357-9284
374 Total Sales
-
Barbara Filaseta

Buyer's Agent in 2019
Barbara Filaseta
Weichert Realtors
(610) 504-2202
85 Total Sales
-
Cristina Primrose

Seller's Agent in 2016
Cristina Primrose
Keller Williams Real Estate
(570) 402-8508
35 in this area
245 Total Sales
Map
Source: Greater Lehigh Valley REALTORS®
MLS Number: 614115
APN: 02.13A.2.40
- 2111 Martin Ln
- 1212 Burger Hollow Rd
- 3048 Pennsylvania 115
- 719 Homestead Ave
- 2227 Barney Ln
- 1135 Juno Dr
- 1665 Ridgewood Dr
- 216 Merwinsburg Rd
- 3245 Route 115
- 111 Tilly Ln
- 603 Eastbrook Rd
- 106 Duncan Dr
- 1702 Donalds Rd
- 1114 Bayberry Rd
- 206 Merwinsburg Rd
- 1410 Silver Maple Rd
- 157 Little Twig Rd
- lot 37 Lakeside Dr
- 1555 Longleaf Dr
- 1405 Donalds Rd
