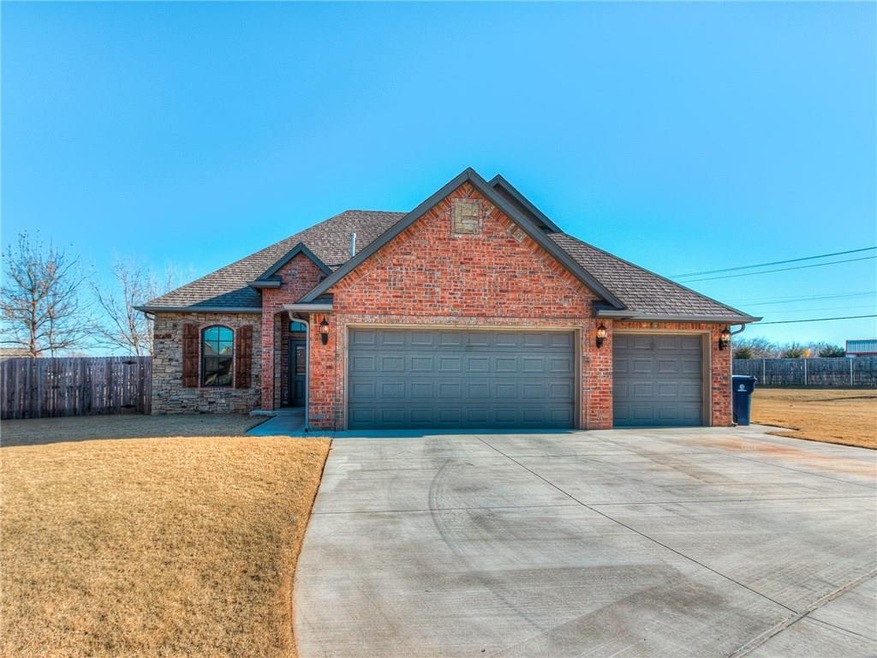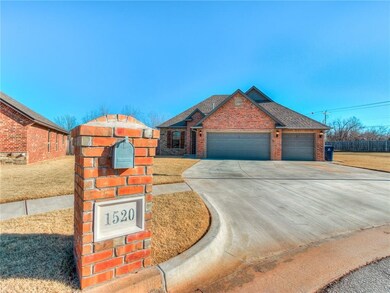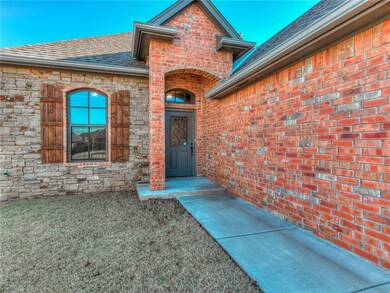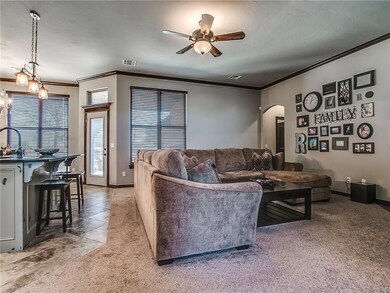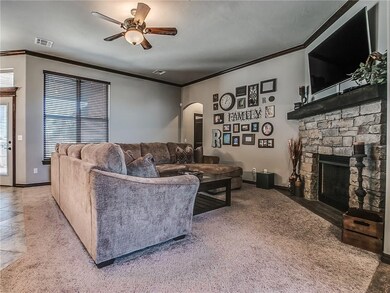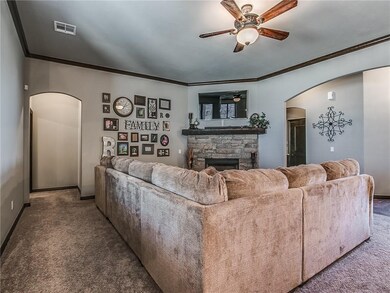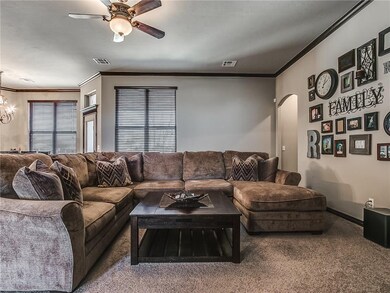
1520 Stirrup Way Yukon, OK 73099
Mustang Creek NeighborhoodHighlights
- Traditional Architecture
- Whirlpool Bathtub
- Cul-De-Sac
- Meadow Brook Intermediate School Rated A-
- Covered patio or porch
- 3 Car Attached Garage
About This Home
As of May 2025This beautiful home sits in a new and upcoming neighborhood in the Mustang School District. It's a 3 bedroom plus study home that sits in a cul-de-sac with easy access to I40, restaurants and shopping. This home has been well maintained by the Seller. Lots of extras in this home-mud bench with extra counter space coming in from garage, a spa like Master bath with Whirlpool tub and tile shower, granite in Kitchen and Bathrooms, stainless steel appliances (Stove has a gas hook-up) huge island in the Kitchen great for entertaining, Study has French Doors with built in desk and covered patio in spacious backyard will be great for family and friend cookouts. Backyard has perfect space for your kids or pets to play. Gutters installed around the home. Don’t miss out on this gorgeous home, won’t last long on the market. Call me today for your private showing!
Last Agent to Sell the Property
Allison Romine
Providence Realty Listed on: 01/08/2018
Home Details
Home Type
- Single Family
Est. Annual Taxes
- $3,094
Year Built
- Built in 2014
Lot Details
- 9,037 Sq Ft Lot
- Cul-De-Sac
- West Facing Home
- Wood Fence
- Sprinkler System
Parking
- 3 Car Attached Garage
- Garage Door Opener
- Driveway
Home Design
- Traditional Architecture
- Slab Foundation
- Brick Frame
- Composition Roof
Interior Spaces
- 1,701 Sq Ft Home
- 1-Story Property
- Ceiling Fan
- Metal Fireplace
- Utility Room with Study Area
- Laundry Room
- Inside Utility
Kitchen
- Built-In Oven
- Electric Oven
- Built-In Range
- Microwave
- Dishwasher
- Wood Stained Kitchen Cabinets
- Disposal
Flooring
- Carpet
- Tile
Bedrooms and Bathrooms
- 3 Bedrooms
- 2 Full Bathrooms
- Whirlpool Bathtub
Home Security
- Home Security System
- Fire and Smoke Detector
Outdoor Features
- Covered patio or porch
Utilities
- Central Heating and Cooling System
- Cable TV Available
Listing and Financial Details
- Legal Lot and Block 4 / 2
Ownership History
Purchase Details
Home Financials for this Owner
Home Financials are based on the most recent Mortgage that was taken out on this home.Purchase Details
Home Financials for this Owner
Home Financials are based on the most recent Mortgage that was taken out on this home.Purchase Details
Home Financials for this Owner
Home Financials are based on the most recent Mortgage that was taken out on this home.Purchase Details
Home Financials for this Owner
Home Financials are based on the most recent Mortgage that was taken out on this home.Similar Homes in Yukon, OK
Home Values in the Area
Average Home Value in this Area
Purchase History
| Date | Type | Sale Price | Title Company |
|---|---|---|---|
| Warranty Deed | $280,000 | Chicago Title | |
| Warranty Deed | $280,000 | Chicago Title | |
| Warranty Deed | $200,000 | Old Republic Title | |
| Warranty Deed | $192,500 | Ort | |
| Warranty Deed | $31,000 | Fatco |
Mortgage History
| Date | Status | Loan Amount | Loan Type |
|---|---|---|---|
| Open | $286,020 | VA | |
| Closed | $286,020 | VA | |
| Previous Owner | $160,000 | New Conventional | |
| Previous Owner | $153,760 | New Conventional | |
| Previous Owner | $149,500 | Future Advance Clause Open End Mortgage |
Property History
| Date | Event | Price | Change | Sq Ft Price |
|---|---|---|---|---|
| 05/23/2025 05/23/25 | Sold | $280,000 | 0.0% | $165 / Sq Ft |
| 04/17/2025 04/17/25 | Pending | -- | -- | -- |
| 04/12/2025 04/12/25 | Price Changed | $280,000 | -2.8% | $165 / Sq Ft |
| 04/01/2025 04/01/25 | For Sale | $288,000 | +44.0% | $169 / Sq Ft |
| 03/23/2018 03/23/18 | Sold | $200,000 | 0.0% | $118 / Sq Ft |
| 02/07/2018 02/07/18 | Pending | -- | -- | -- |
| 01/08/2018 01/08/18 | For Sale | $200,000 | +4.1% | $118 / Sq Ft |
| 01/23/2015 01/23/15 | Sold | $192,200 | 0.0% | $113 / Sq Ft |
| 12/11/2014 12/11/14 | Pending | -- | -- | -- |
| 08/13/2014 08/13/14 | For Sale | $192,200 | -- | $113 / Sq Ft |
Tax History Compared to Growth
Tax History
| Year | Tax Paid | Tax Assessment Tax Assessment Total Assessment is a certain percentage of the fair market value that is determined by local assessors to be the total taxable value of land and additions on the property. | Land | Improvement |
|---|---|---|---|---|
| 2024 | $3,094 | $28,691 | $4,182 | $24,509 |
| 2023 | $3,094 | $27,325 | $3,480 | $23,845 |
| 2022 | $2,991 | $26,024 | $3,480 | $22,544 |
| 2021 | $2,838 | $24,785 | $3,480 | $21,305 |
| 2020 | $2,731 | $23,604 | $3,480 | $20,124 |
| 2019 | $2,728 | $23,604 | $3,480 | $20,124 |
| 2018 | $2,503 | $22,261 | $3,480 | $18,781 |
| 2017 | $2,470 | $22,261 | $3,480 | $18,781 |
| 2016 | $2,432 | $21,987 | $3,480 | $18,507 |
| 2015 | -- | $368 | $368 | $0 |
| 2014 | -- | $368 | $368 | $0 |
Agents Affiliated with this Home
-
Clarissa Folkes

Seller's Agent in 2025
Clarissa Folkes
HST & CO.
(209) 740-1438
2 in this area
59 Total Sales
-
Kylee Crawley

Seller Co-Listing Agent in 2025
Kylee Crawley
HST & CO.
(405) 795-4314
1 in this area
84 Total Sales
-
Colin Bennett
C
Buyer's Agent in 2025
Colin Bennett
eXp Realty LLC BO
(405) 590-3792
1 in this area
42 Total Sales
-
A
Seller's Agent in 2018
Allison Romine
Providence Realty
-
Amanda Moore

Buyer's Agent in 2018
Amanda Moore
Epique Realty
(405) 863-3011
36 Total Sales
-
Susan Woodward-Owens

Seller's Agent in 2015
Susan Woodward-Owens
RE/MAX
(405) 210-9776
2 in this area
63 Total Sales
Map
Source: MLSOK
MLS Number: 802790
APN: 090123211
- 11600 SW 15th Terrace
- 11700 SW 15th Terrace
- 1500 Stirrup Way
- 11609 SW 14th St
- 11601 SW 14th St
- 11728 SW 15th Terrace
- 11728 SW 14th St
- 1904 Timber Crossing
- 11740 SW 19th St
- 11809 SW 17th St
- 1904 Wheatfield Ave
- 1208 Hickory Creek Dr
- 1024 Westridge Dr
- 11901 SW 17th St
- 1016 Westridge Dr
- 1109 Chestnut Creek Dr
- 1104 Hickory Creek Dr
- 11917 SW 18th St
- 2312 Wayne Cutt Ave
- 11929 SW 17th St
