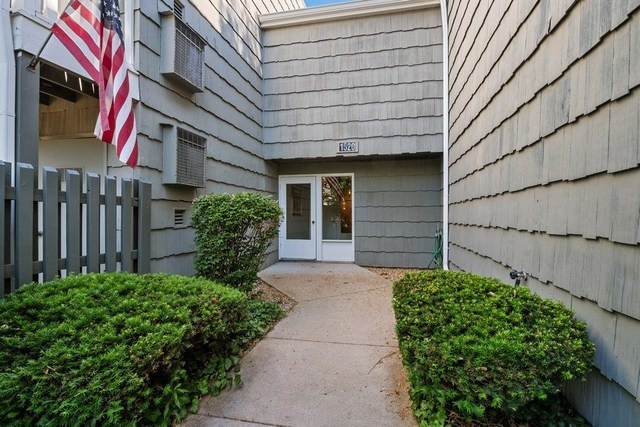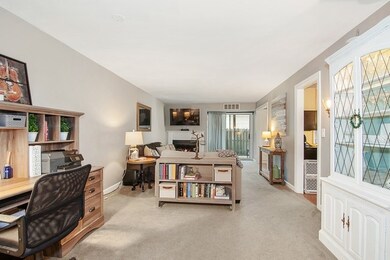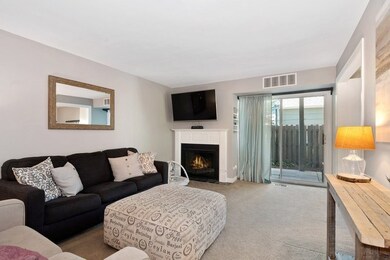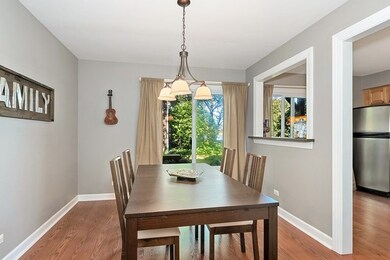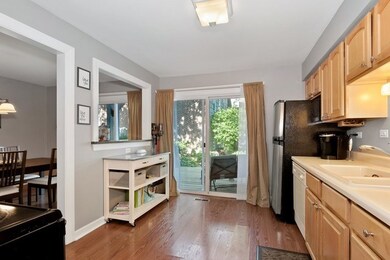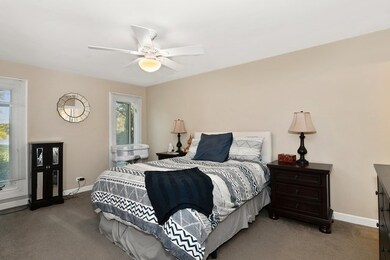
1520 Stonebridge Trail Unit 1-1 Wheaton, IL 60189
West Wheaton NeighborhoodHighlights
- Detached Garage
- Breakfast Bar
- Gas Log Fireplace
- Madison Elementary School Rated A
- Central Air
About This Home
As of August 2019A rare find ,first floor water view two decks ,hurry this will be gone quick!!! You have to see this one to really appreciate all it has to offer.Two private patio's one that faces the water.Master bedroom and a master bath wow! Large entry way.
Last Agent to Sell the Property
Platinum Partners Realtors License #475122105 Listed on: 06/17/2019

Property Details
Home Type
- Condominium
Est. Annual Taxes
- $3,754
Year Built
- 1972
Parking
- Detached Garage
- Parking Available
- Driveway
- Parking Included in Price
- Garage Is Owned
- Assigned Parking
Home Design
- Asphalt Shingled Roof
- Vinyl Siding
- Cedar
Interior Spaces
- Primary Bathroom is a Full Bathroom
- Gas Log Fireplace
Kitchen
- Breakfast Bar
- Oven or Range
- Microwave
- Dishwasher
Utilities
- Central Air
- Heating System Uses Gas
- Lake Michigan Water
Community Details
- Pets Allowed
Listing and Financial Details
- Homeowner Tax Exemptions
Ownership History
Purchase Details
Home Financials for this Owner
Home Financials are based on the most recent Mortgage that was taken out on this home.Purchase Details
Home Financials for this Owner
Home Financials are based on the most recent Mortgage that was taken out on this home.Purchase Details
Home Financials for this Owner
Home Financials are based on the most recent Mortgage that was taken out on this home.Purchase Details
Similar Homes in the area
Home Values in the Area
Average Home Value in this Area
Purchase History
| Date | Type | Sale Price | Title Company |
|---|---|---|---|
| Warranty Deed | $143,000 | Citywide Title Corporation | |
| Warranty Deed | $129,500 | Fidelity National Title | |
| Warranty Deed | $180,000 | Ticor Title | |
| Interfamily Deed Transfer | $100,000 | -- |
Mortgage History
| Date | Status | Loan Amount | Loan Type |
|---|---|---|---|
| Open | $24,000 | Credit Line Revolving | |
| Open | $135,850 | New Conventional | |
| Previous Owner | $96,100 | New Conventional | |
| Previous Owner | $7,500 | Stand Alone Second | |
| Previous Owner | $144,000 | New Conventional | |
| Previous Owner | $180,000 | Purchase Money Mortgage |
Property History
| Date | Event | Price | Change | Sq Ft Price |
|---|---|---|---|---|
| 08/15/2019 08/15/19 | Sold | $143,000 | -4.0% | $114 / Sq Ft |
| 06/28/2019 06/28/19 | Pending | -- | -- | -- |
| 06/24/2019 06/24/19 | Price Changed | $148,900 | -6.3% | $119 / Sq Ft |
| 06/17/2019 06/17/19 | For Sale | $158,900 | +22.7% | $127 / Sq Ft |
| 08/15/2014 08/15/14 | Sold | $129,500 | -3.7% | $104 / Sq Ft |
| 07/01/2014 07/01/14 | Pending | -- | -- | -- |
| 06/12/2014 06/12/14 | For Sale | $134,500 | 0.0% | $108 / Sq Ft |
| 06/08/2014 06/08/14 | Pending | -- | -- | -- |
| 05/30/2014 05/30/14 | For Sale | $134,500 | -- | $108 / Sq Ft |
Tax History Compared to Growth
Tax History
| Year | Tax Paid | Tax Assessment Tax Assessment Total Assessment is a certain percentage of the fair market value that is determined by local assessors to be the total taxable value of land and additions on the property. | Land | Improvement |
|---|---|---|---|---|
| 2024 | $3,754 | $66,085 | $5,323 | $60,762 |
| 2023 | $3,580 | $60,830 | $4,900 | $55,930 |
| 2022 | $3,016 | $49,420 | $4,630 | $44,790 |
| 2021 | $2,999 | $48,250 | $4,520 | $43,730 |
| 2020 | $2,987 | $47,800 | $4,480 | $43,320 |
| 2019 | $2,911 | $46,540 | $4,360 | $42,180 |
| 2018 | $2,757 | $43,950 | $4,120 | $39,830 |
| 2017 | $2,705 | $42,330 | $3,970 | $38,360 |
| 2016 | $2,656 | $40,640 | $3,810 | $36,830 |
| 2015 | $2,620 | $38,770 | $3,630 | $35,140 |
| 2014 | $3,650 | $50,880 | $4,750 | $46,130 |
| 2013 | $3,558 | $51,030 | $4,760 | $46,270 |
Agents Affiliated with this Home
-
Debikay Bednarowicz

Seller's Agent in 2019
Debikay Bednarowicz
Platinum Partners Realtors
(630) 935-0431
1 in this area
51 Total Sales
-
Diane Karpman

Buyer's Agent in 2019
Diane Karpman
Coldwell Banker Realty
(847) 636-0200
64 Total Sales
-
John & Dianne Wilt

Seller's Agent in 2014
John & Dianne Wilt
Realstar Realty, Inc
(630) 337-8000
18 in this area
194 Total Sales
-
Laura Meinke

Seller Co-Listing Agent in 2014
Laura Meinke
Realstar Realty, Inc
(815) 978-0331
37 Total Sales
Map
Source: Midwest Real Estate Data (MRED)
MLS Number: MRD10419010
APN: 05-19-411-012
- 1444 Stonebridge Cir Unit H10
- 1484 Stonebridge Cir Unit B12
- 1440 Stonebridge Cir Unit J10
- 1521 S County Farm Rd Unit 2-2
- 1310 Yorkshire Woods Ct
- 2134 Belleau Woods Ct
- 2152 Belleau Woods Dr
- 1601 W Wiesbrook Rd
- 1040 Creekside Dr Unit 414
- 26W266 Tomahawk Dr
- 1565 Orchard Rd
- 1S420 Shaffner Rd
- 27W020 Walz Way
- 2S054 Orchard Rd
- 1745 Ennis Ln Unit 89A
- 1S771 Carrol Gate Rd
- 2059 W Roosevelt Rd
- 1585 Woodcutter Ln Unit D
- 1605 Woodcutter Ln Unit A
- 1181 Midwest Ln
