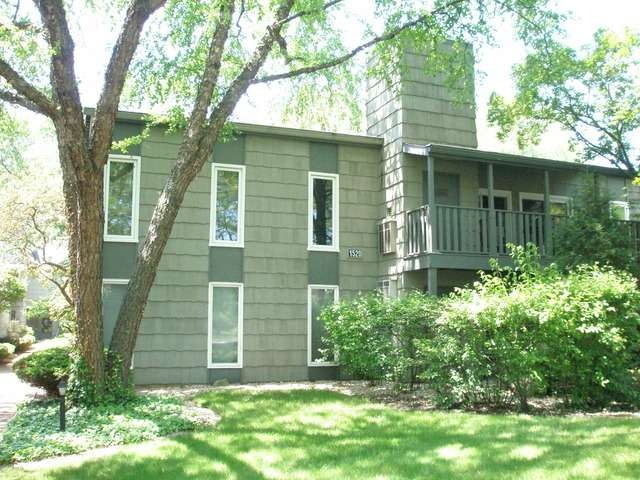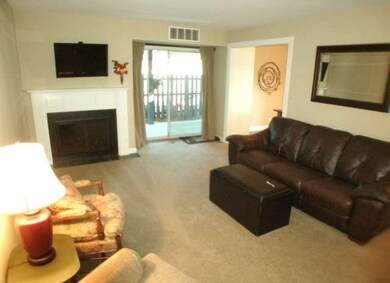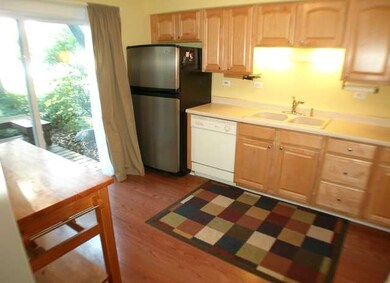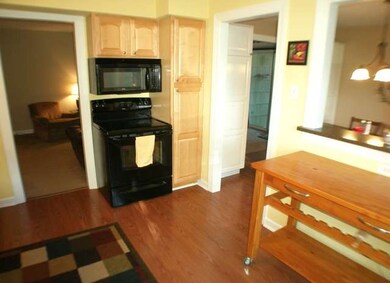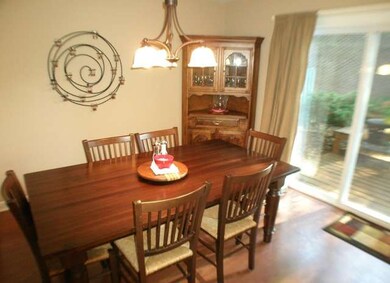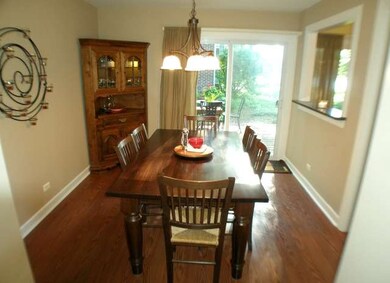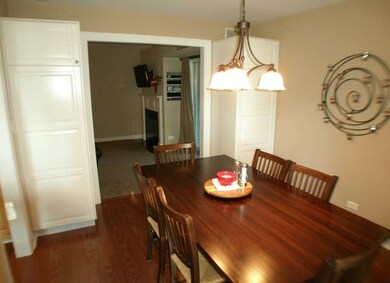
1520 Stonebridge Trail Unit 1-1 Wheaton, IL 60189
West Wheaton NeighborhoodAbout This Home
As of August 2019Super sharp & park like setting! Large 1st flr end unit overlooking pond. Light & bright. Lots of updates: kitchen, baths, doors, trim, fixtures, paint & more. Big living room w/FP. Eat-in kitchen w/plenty of cabinet & counter space. Big dining rm & bonus office area. Large master w/priv bath. Good sized add'l BR. Walk out to private patio or deck overlooking pond. Heat/H2O/Trash/Exterior included. Great location!
Last Agent to Sell the Property
Realstar Realty, Inc License #471017189 Listed on: 05/30/2014
Property Details
Home Type
Condominium
Est. Annual Taxes
$3,754
Year Built
1972
Lot Details
0
HOA Fees
$310 per month
Parking
1
Listing Details
- Property Type: Attached Single
- Built Before 1978 (Y/N): Yes
- General Information: School Bus Service, Commuter Train
- Recent Rehab: Yes
- Unit Floor Level: 1
- Age: 41-50 Years
- Full Bathrooms: 2
- Number Interior Fireplaces: 1
- Ownership: Condo
- Total Full or Half Bathrooms: 2
- Estimated Year Built: 1972
- Tax Exemptions: Homeowner
- Type Attached: Condo
- Special Features: None
- Property Sub Type: Condos
- Stories: 2
- Year Built: 1972
Interior Features
- Interior Property Features: Wood Laminate Floors, 1st Floor Bedroom, 1st Floor Full Bath, Storage
- Number Of Rooms: 6
- Living Room: Dimensions: 15X12, On Level: Main Level, Flooring: Carpet, Windows: Blinds
- Appliances: Oven/Range, Dishwasher, Refrigerator, Disposal
- Equipment: TV-Cable, CO Detectors, Ceiling Fan
- Fireplace Details: Attached Fireplace Doors/Screen, Gas Starter
- Fireplace Location: Living Room
- Bedrooms All Levels: 2
- Primary Bedroom Bath: Full
- Above Grade Bedrooms: 2
- Dining Room: Dimensions: 12X10, On Level: Main Level, Flooring: Wood Laminate, Windows: Blinds
- Kitchen Type: Dimensions: 12X10, On Level: Main Level, Flooring: Wood Laminate, Windows: Blinds
- Kitchen Type: Eating Area-Table Space
- Additional Rooms: Office
- Master Bedroom: Dimensions: 16X12, On Level: Main Level, Flooring: Carpet, Windows: Blinds
- Additional Room 1 Name: Office, Dimensions: 12X10, On Level: Main Level, Flooring: Carpet
- Bedroom 2: Dimensions: 11X11, On Level: Main Level, Flooring: Carpet, Windows: Blinds
- Estimated Sq Ft: 1246
- Dining Room Type: Separate
Exterior Features
- Foundation: Concrete
- Exterior Building Type: Cedar
- Exterior Property Features: Deck, Patio, Storms/Screens, End Unit
- Exposure: N (North), E (East), Lake/Water
Garage/Parking
- Number of Cars: 1
- Parking: Garage
- Garage Type: Detached
- Garage Details: Garage Door Opener(s), Transmitter(s)
- Garage On Site: Yes
- Number Garage Spaces: 1
- Driveway: Asphalt
- Parking Included In Price: Yes
- Garage Ownership: Owned
Utilities
- Electricity: Circuit Breakers, 100 Amp Service
- Air Conditioner: Central Air
- Water: Lake Michigan
- Sewer: Sewer-Public, Sewer-Storm
- Heating Fuel: Gas, Forced Air
Condo/Co-op/Association
- Max Pet Weight: 999
- Pets Allowed: Yes
- Fee Frequency: Monthly
- Management: Manager Off-site
- Pet Information: Cats OK, Dogs OK, Pet Count Limitation
- Common Area Amenities: Storage, Security Door Locks
- Assessment Includes: Heat, Water, Gas, Parking, Common Insurance, Exterior Maintenance, Lawn Care, Scavenger, Snow Removal
- Special Assessments: Y
- Assessment Association Fees: 310
- Management Phone: 847-517-4400
Fee Information
- Management Company: Alma
Schools
- School District: 200
- Elementary School: MADISON ELEMENTARY SCHOOL
- Middle School: EDISON MIDDLE SCHOOL
- High School: WHEATON WARRENVILLE SOUTH H S
- Junior High Dist: 200
Lot Info
- Lot Dimensions: COMMON
- Lot Description: Common Grounds, Landscaped Professionally, Pond, Water View
- Parcel Identification Number: 0519411012
Multi Family
- Total Number Unitsin Building: 8
- Number Stories: 2
Tax Info
- Taxes: 3485
Ownership History
Purchase Details
Home Financials for this Owner
Home Financials are based on the most recent Mortgage that was taken out on this home.Purchase Details
Home Financials for this Owner
Home Financials are based on the most recent Mortgage that was taken out on this home.Purchase Details
Home Financials for this Owner
Home Financials are based on the most recent Mortgage that was taken out on this home.Purchase Details
Similar Home in Wheaton, IL
Home Values in the Area
Average Home Value in this Area
Purchase History
| Date | Type | Sale Price | Title Company |
|---|---|---|---|
| Warranty Deed | $143,000 | Citywide Title Corporation | |
| Warranty Deed | $129,500 | Fidelity National Title | |
| Warranty Deed | $180,000 | Ticor Title | |
| Interfamily Deed Transfer | $100,000 | -- |
Mortgage History
| Date | Status | Loan Amount | Loan Type |
|---|---|---|---|
| Open | $24,000 | Credit Line Revolving | |
| Open | $135,850 | New Conventional | |
| Previous Owner | $96,100 | New Conventional | |
| Previous Owner | $7,500 | Stand Alone Second | |
| Previous Owner | $144,000 | New Conventional | |
| Previous Owner | $180,000 | Purchase Money Mortgage |
Property History
| Date | Event | Price | Change | Sq Ft Price |
|---|---|---|---|---|
| 08/15/2019 08/15/19 | Sold | $143,000 | -4.0% | $114 / Sq Ft |
| 06/28/2019 06/28/19 | Pending | -- | -- | -- |
| 06/24/2019 06/24/19 | Price Changed | $148,900 | -6.3% | $119 / Sq Ft |
| 06/17/2019 06/17/19 | For Sale | $158,900 | +22.7% | $127 / Sq Ft |
| 08/15/2014 08/15/14 | Sold | $129,500 | -3.7% | $104 / Sq Ft |
| 07/01/2014 07/01/14 | Pending | -- | -- | -- |
| 06/12/2014 06/12/14 | For Sale | $134,500 | 0.0% | $108 / Sq Ft |
| 06/08/2014 06/08/14 | Pending | -- | -- | -- |
| 05/30/2014 05/30/14 | For Sale | $134,500 | -- | $108 / Sq Ft |
Tax History Compared to Growth
Tax History
| Year | Tax Paid | Tax Assessment Tax Assessment Total Assessment is a certain percentage of the fair market value that is determined by local assessors to be the total taxable value of land and additions on the property. | Land | Improvement |
|---|---|---|---|---|
| 2024 | $3,754 | $66,085 | $5,323 | $60,762 |
| 2023 | $3,580 | $60,830 | $4,900 | $55,930 |
| 2022 | $3,016 | $49,420 | $4,630 | $44,790 |
| 2021 | $2,999 | $48,250 | $4,520 | $43,730 |
| 2020 | $2,987 | $47,800 | $4,480 | $43,320 |
| 2019 | $2,911 | $46,540 | $4,360 | $42,180 |
| 2018 | $2,757 | $43,950 | $4,120 | $39,830 |
| 2017 | $2,705 | $42,330 | $3,970 | $38,360 |
| 2016 | $2,656 | $40,640 | $3,810 | $36,830 |
| 2015 | $2,620 | $38,770 | $3,630 | $35,140 |
| 2014 | $3,650 | $50,880 | $4,750 | $46,130 |
| 2013 | $3,558 | $51,030 | $4,760 | $46,270 |
Agents Affiliated with this Home
-

Seller's Agent in 2019
Debikay Bednarowicz
Platinum Partners Realtors
(630) 935-0431
1 in this area
51 Total Sales
-

Buyer's Agent in 2019
Diane Karpman
Coldwell Banker Realty
(847) 636-0200
65 Total Sales
-

Seller's Agent in 2014
John & Dianne Wilt
Realstar Realty, Inc
(630) 337-8000
18 in this area
197 Total Sales
-

Seller Co-Listing Agent in 2014
Laura Meinke
Realstar Realty, Inc
(815) 978-0331
38 Total Sales
Map
Source: Midwest Real Estate Data (MRED)
MLS Number: MRD08629093
APN: 05-19-411-012
- 1544 Orth Ct
- 1440 Stonebridge Cir Unit J10
- 1632 Hemstock Ave
- 1521 S County Farm Rd Unit 2-2
- 1310 Yorkshire Woods Ct
- 1575 Burning Trail
- 2134 Belleau Woods Ct
- 26W266 Tomahawk Dr
- 1S420 Shaffner Rd
- 27W020 Walz Way
- 1075 Creekside Dr
- 2S054 Orchard Rd
- 1938 Gresham Cir Unit A
- 1675 Grosvenor Cir Unit D
- 2059 W Roosevelt Rd
- 1585 Woodcutter Ln Unit D
- 1181 Midwest Ln
- 25W451 Plamondon Rd
- 27W161 Mack Rd
- 1422 Woodcutter Ln Unit D
