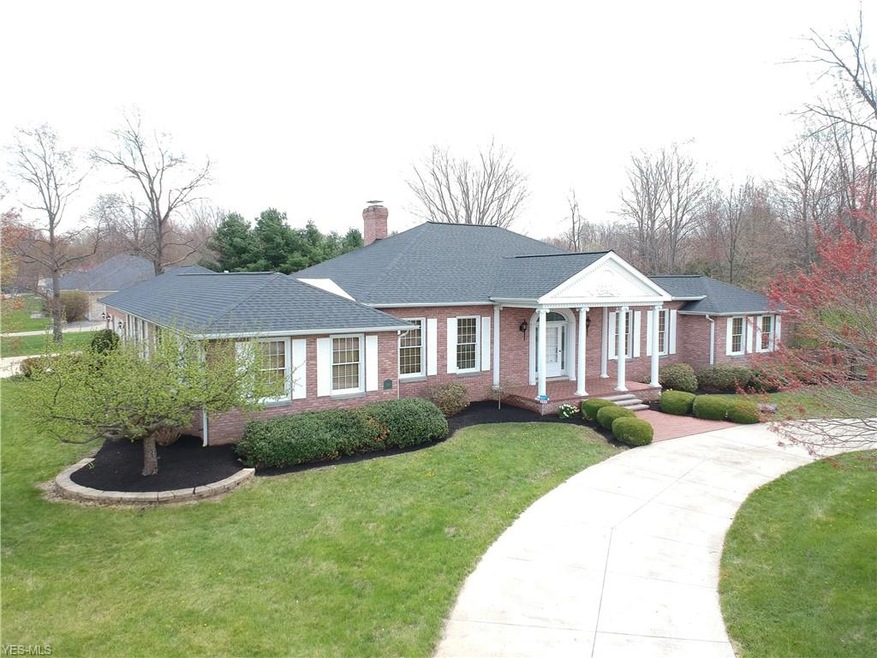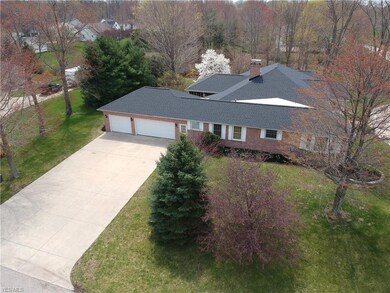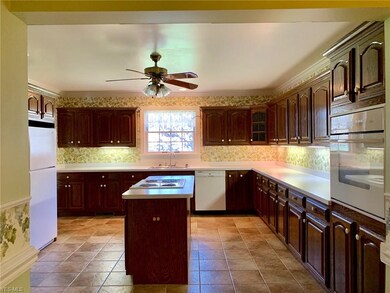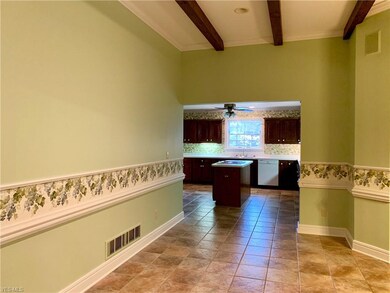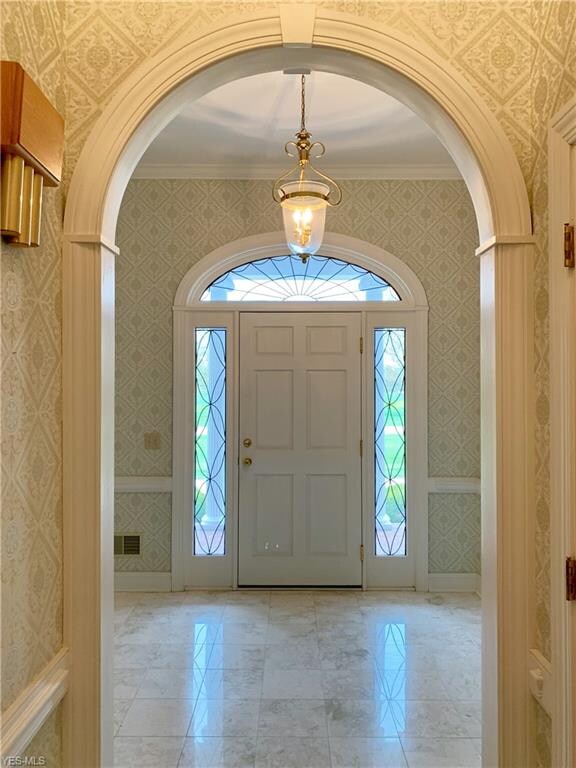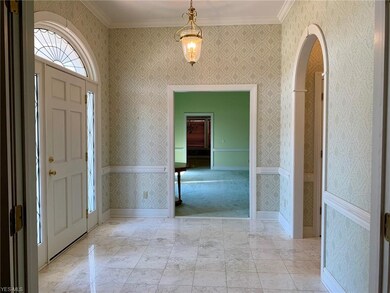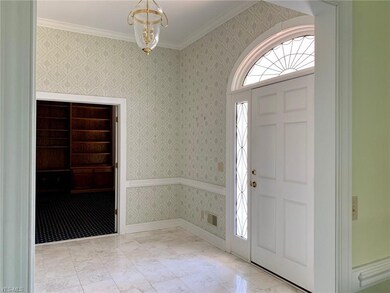
1520 Stowe Rd Ashtabula, OH 44004
Ashtabula City NeighborhoodEstimated Value: $433,000 - $597,000
Highlights
- View of Trees or Woods
- Wooded Lot
- Enclosed patio or porch
- 0.42 Acre Lot
- 2 Fireplaces
- 3-minute walk to Red Brook Metropark
About This Home
As of April 2020Minutes away from Lake Erie and first time on the market for this extraordinary solid brick 3718 square feet home! This custom built 3 br, 2.5 bath, 3 car garage home with full basement on a quiet street features large rooms with 10’ ceilings, hardwoods, ceramic and marble flooring. Architectural details throughout this spacious home with crown molding, arched doorways and two large wood burning fireplaces. Cedar closets throughout. Generous kitchen with large dining area and pantry along with carpeted formal dining room and living room. First floor laundry and mud room. Beautiful carpeted family room features large glass arched doors windows leading out to the generous wood screened sun porch. Carpeted Library/study with solid oak cabinetry. New 30 year architectural roof and 3 year old gas furnace. Schedule a showing today for this outstanding home and be prepared to be wowed!
Last Agent to Sell the Property
Coldwell Banker EvenBay Real Estate LLC License #2017003263 Listed on: 04/17/2019

Home Details
Home Type
- Single Family
Est. Annual Taxes
- $6,503
Year Built
- Built in 1997
Lot Details
- 0.42 Acre Lot
- Lot Dimensions are 150 x 300
- West Facing Home
- Wooded Lot
Property Views
- Woods
- Park or Greenbelt
Home Design
- Brick Exterior Construction
- Asphalt Roof
Interior Spaces
- 3,718 Sq Ft Home
- 1-Story Property
- Sound System
- 2 Fireplaces
Kitchen
- Built-In Oven
- Range
- Dishwasher
Bedrooms and Bathrooms
- 3 Bedrooms
Finished Basement
- Basement Fills Entire Space Under The House
- Sump Pump
Home Security
- Home Security System
- Fire and Smoke Detector
Parking
- 2 Car Attached Garage
- Garage Drain
- Garage Door Opener
Utilities
- Forced Air Heating and Cooling System
- Heating System Uses Gas
Additional Features
- Electronic Air Cleaner
- Enclosed patio or porch
Listing and Financial Details
- Assessor Parcel Number 480601001400
Ownership History
Purchase Details
Home Financials for this Owner
Home Financials are based on the most recent Mortgage that was taken out on this home.Purchase Details
Purchase Details
Similar Homes in Ashtabula, OH
Home Values in the Area
Average Home Value in this Area
Purchase History
| Date | Buyer | Sale Price | Title Company |
|---|---|---|---|
| Zullo Michael A | $327,500 | Venture Title | |
| Brandeberry Kent Cornell | -- | Attorney | |
| Brandeberry Brandeberry C | $45,000 | -- |
Mortgage History
| Date | Status | Borrower | Loan Amount |
|---|---|---|---|
| Open | Zullo Michael A | $262,000 | |
| Previous Owner | Brandeberry Carl K | $50,000 |
Property History
| Date | Event | Price | Change | Sq Ft Price |
|---|---|---|---|---|
| 04/09/2020 04/09/20 | Sold | $327,500 | -6.4% | $88 / Sq Ft |
| 02/20/2020 02/20/20 | Pending | -- | -- | -- |
| 10/09/2019 10/09/19 | Price Changed | $350,000 | -6.7% | $94 / Sq Ft |
| 07/31/2019 07/31/19 | Price Changed | $375,000 | -2.6% | $101 / Sq Ft |
| 06/13/2019 06/13/19 | Price Changed | $385,000 | -3.8% | $104 / Sq Ft |
| 05/01/2019 05/01/19 | For Sale | $400,000 | -- | $108 / Sq Ft |
Tax History Compared to Growth
Tax History
| Year | Tax Paid | Tax Assessment Tax Assessment Total Assessment is a certain percentage of the fair market value that is determined by local assessors to be the total taxable value of land and additions on the property. | Land | Improvement |
|---|---|---|---|---|
| 2024 | $12,754 | $151,450 | $15,860 | $135,590 |
| 2023 | $6,960 | $151,450 | $15,860 | $135,590 |
| 2022 | $6,215 | $116,480 | $12,180 | $104,300 |
| 2021 | $6,282 | $116,480 | $12,180 | $104,300 |
| 2020 | $5,847 | $116,480 | $12,180 | $104,300 |
| 2019 | $6,723 | $132,580 | $12,810 | $119,770 |
| 2018 | $6,503 | $132,580 | $12,810 | $119,770 |
| 2017 | $6,468 | $132,580 | $12,810 | $119,770 |
| 2016 | $6,445 | $126,250 | $12,180 | $114,070 |
| 2015 | $6,441 | $126,250 | $12,180 | $114,070 |
| 2014 | $6,171 | $126,250 | $12,180 | $114,070 |
| 2013 | $5,688 | $119,880 | $11,100 | $108,780 |
Agents Affiliated with this Home
-
Joann Petkovich

Seller's Agent in 2020
Joann Petkovich
Evenbay Real Estate LLC
(330) 207-9259
5 in this area
73 Total Sales
-
Susan Chamberlain-Garbutt

Buyer's Agent in 2020
Susan Chamberlain-Garbutt
CENTURY 21 Asa Cox Homes
(440) 639-4332
65 in this area
274 Total Sales
Map
Source: MLS Now
MLS Number: 4088203
APN: 480601001400
- 1410 Stowe Rd
- 4212 Atlantic Ave
- 3337 Lake Rd W
- 4300 Wade Ave
- SL 3 Brooke Ln
- SL 21 Brooke Ln
- 0 Mareddy Dr Unit 4389050
- 1857 Walnut Dr
- 2640 W 19th St
- 2684 Burlingham Dr
- 2419 Carpenter Rd
- 1811 Allen Ave
- 2517 W 8th St
- 2313 W 13th St
- 1814 Allen Ave
- 1337 Lyndon Ave
- 2226 W 13th St
- 2509 Walnut Blvd
- 1434 Myrtle Ave
- 2817 Cemetery Rd
- 1520 Stowe Rd
- 4082 Huntington Dr
- 0 Stowe Rd
- 1432 Stowe Rd
- VL Huntington Ct
- 0 Huntington Ct
- 4083 Quail Ct
- 1420 Stowe Rd
- 4099 Wingate Ct
- 4075 Huntington Dr
- 1600 Stowe Rd
- 4073 Quail Ct
- 4084 Quail Ct
- 4052 Huntington Dr
- 4078 Wingate Ct
- 4055 Huntington Dr
- 0 Wingate Ct Unit 3209729
- 0 Wingate Ct Unit 3209578
- 0 Wingate Ct Unit 4077761
- 4053 Quail Ct
