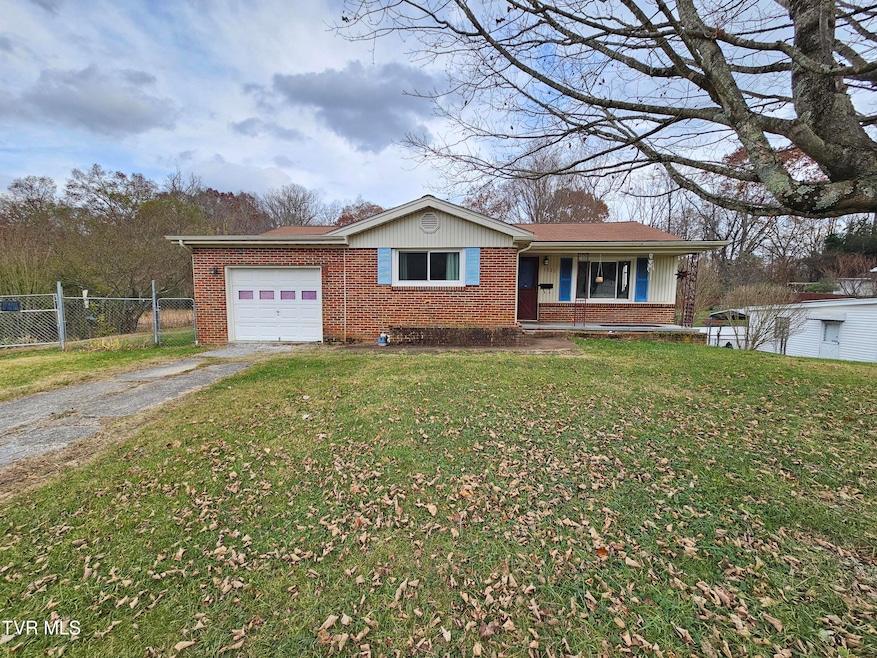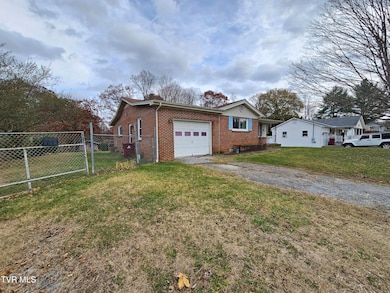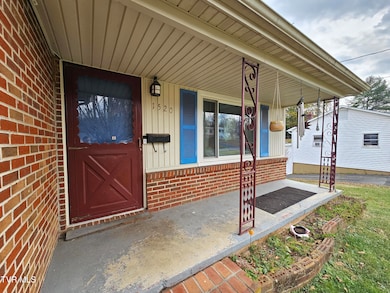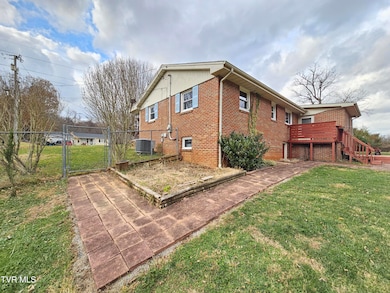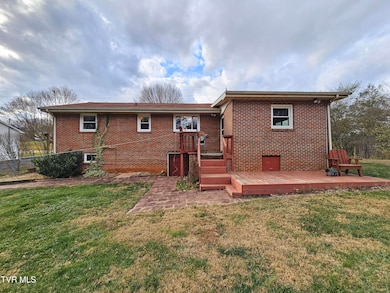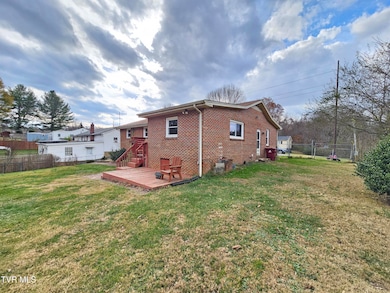1520 Sylvan Dr Johnson City, TN 37604
Estimated payment $1,339/month
Highlights
- Deck
- Ranch Style House
- Bonus Room
- Woodland Elementary School Rated A
- Wood Flooring
- No HOA
About This Home
3BR/1.5BA brick ranch on an expanded lot at the end of a quiet dead-end street in the heart of Johnson City. Enjoy natural surroundings while being just minutes from Johnson City Medical Center and ETSU. Also, within walking distance of Woodland Elementary School. Home features hardwood floors, an open floor plan, built-ins, and a sizable one-car garage. Recent updates include a Carrier HVAC system, fully updated PEX plumbing, and electrical updates completed in 2017. The property offers a fully fenced backyard suitable for pets and includes two large outbuildings with electricity, ideal for storage, projects, or gardening. This home won't last long at this amazing price in a prime location. Don't miss out on this fantastic opportunity—schedule a showing today! *Buyer and buyer's agent to verify all information contained herein Deemed reliable but not guaranteed. *Equal Housing Opportunity.
Home Details
Home Type
- Single Family
Est. Annual Taxes
- $862
Year Built
- Built in 1958
Lot Details
- 0.5 Acre Lot
- Back Yard Fenced
- Level Lot
- Property is in average condition
- Property is zoned R2
Parking
- 1 Car Attached Garage
Home Design
- Ranch Style House
- Brick Exterior Construction
- Block Foundation
- Asphalt Roof
Interior Spaces
- 1,153 Sq Ft Home
- Double Pane Windows
- Combination Kitchen and Dining Room
- Bonus Room
- Washer and Electric Dryer Hookup
Kitchen
- Eat-In Kitchen
- Built-In Electric Oven
Flooring
- Wood
- Vinyl
Bedrooms and Bathrooms
- 3 Bedrooms
Outdoor Features
- Deck
- Patio
- Shed
- Rear Porch
Schools
- Woodland Elementary School
- Indian Trail Middle School
- Science Hill High School
Utilities
- Central Heating and Cooling System
- Heat Pump System
- Cable TV Available
Community Details
- No Home Owners Association
- FHA/VA Approved Complex
Listing and Financial Details
- Assessor Parcel Number 045m A 022.00
- Seller Considering Concessions
Map
Home Values in the Area
Average Home Value in this Area
Tax History
| Year | Tax Paid | Tax Assessment Tax Assessment Total Assessment is a certain percentage of the fair market value that is determined by local assessors to be the total taxable value of land and additions on the property. | Land | Improvement |
|---|---|---|---|---|
| 2024 | $862 | $50,425 | $8,100 | $42,325 |
| 2022 | $588 | $27,350 | $4,325 | $23,025 |
| 2021 | $1,120 | $28,875 | $4,325 | $24,550 |
| 2020 | $1,115 | $28,875 | $4,325 | $24,550 |
| 2019 | $604 | $28,875 | $4,325 | $24,550 |
| 2018 | $1,084 | $25,375 | $4,325 | $21,050 |
| 2017 | $1,084 | $25,375 | $4,325 | $21,050 |
| 2016 | $1,007 | $25,375 | $4,325 | $21,050 |
| 2015 | $912 | $23,700 | $4,325 | $19,375 |
| 2014 | $853 | $23,700 | $4,325 | $19,375 |
Property History
| Date | Event | Price | List to Sale | Price per Sq Ft | Prior Sale |
|---|---|---|---|---|---|
| 11/18/2025 11/18/25 | Pending | -- | -- | -- | |
| 11/16/2025 11/16/25 | For Sale | $239,999 | +124.3% | $208 / Sq Ft | |
| 04/20/2017 04/20/17 | Sold | $107,000 | -2.6% | $93 / Sq Ft | View Prior Sale |
| 03/15/2017 03/15/17 | Pending | -- | -- | -- | |
| 03/13/2017 03/13/17 | For Sale | $109,900 | +30.8% | $95 / Sq Ft | |
| 08/08/2014 08/08/14 | Sold | $84,000 | -13.0% | $73 / Sq Ft | View Prior Sale |
| 06/23/2014 06/23/14 | Pending | -- | -- | -- | |
| 03/10/2014 03/10/14 | For Sale | $96,500 | -- | $84 / Sq Ft |
Purchase History
| Date | Type | Sale Price | Title Company |
|---|---|---|---|
| Quit Claim Deed | -- | None Listed On Document | |
| Quit Claim Deed | -- | None Listed On Document | |
| Warranty Deed | $107,000 | -- | |
| Warranty Deed | $84,000 | -- | |
| Deed | $45,500 | -- |
Mortgage History
| Date | Status | Loan Amount | Loan Type |
|---|---|---|---|
| Open | $86,000 | New Conventional | |
| Previous Owner | $86,000 | New Conventional | |
| Previous Owner | $85,600 | New Conventional | |
| Previous Owner | $82,478 | FHA |
Source: Tennessee/Virginia Regional MLS
MLS Number: 9988365
APN: 045M-A-022.00
- 1304 Rockgarden Rd
- 195 Lynn Ln
- 0 Lynn Ln
- 128 Pierce Ln
- 1209 Terrace Dr
- 1207 Woodside Dr
- 5 Fox Run Ln
- 157 Lynn Rd
- 147 & 149 Lynn Rd
- 1032 Estate Dr Unit 1
- 1019 Somerset Dr
- 817 N Hills Dr
- 1016 Grace Dr
- 1103 King Richard Blvd
- 196 Hopper Rd
- Salem Plan at Archer's Pointe
- Bennet Plan at Archer's Pointe
- Mansfield Plan at Archer's Pointe
- Glendale Plan at Archer's Pointe
- Penwell Plan at Archer's Pointe
