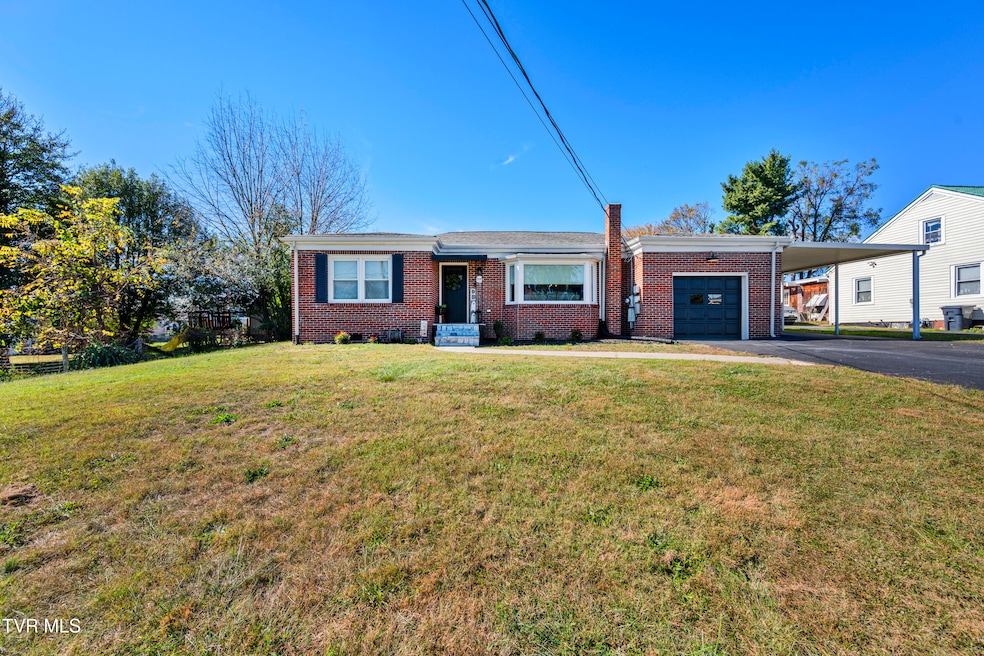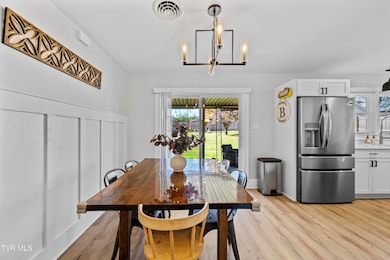1520 Tremont Ave Bristol, TN 37620
Estimated payment $2,020/month
Highlights
- Open Floorplan
- Ranch Style House
- No HOA
- Haynesfield Elementary School Rated A-
- Solid Surface Countertops
- 1 Car Attached Garage
About This Home
Take a look at this complete renovation in the heart of Bristol, TN. This 4-bedroom, 2.5-bath brick home is virtually all new with a terrific floor plan and excellent location. All new wiring, plumbing, electrical, new kitchen with quartz counters, updated baths, new flooring, new windows, and more. You will love the large open living room with tons of natural light, tasteful kitchen, private main level primary suite with fabulous bath, and large walk-in closet. There is a big den with 4 th bedroom on the lower level. A terrific covered rear patio and a nice all-brick storage building with tons of potential. This home has over 2400 sq ft of living space and is just seconds to schools, shopping, downtown, and more. Turn-key and ready for new owners, this one will not last long. Check it out today before it is gone. Buyer/Buyer's agent to verify all information.
Home Details
Home Type
- Single Family
Year Built
- Built in 1953 | Remodeled
Lot Details
- 0.33 Acre Lot
- Lot Dimensions are 94x153
- Level Lot
- Property is in good condition
- Property is zoned .33
Parking
- 1 Car Attached Garage
Home Design
- Ranch Style House
- Brick Exterior Construction
- Asphalt Roof
Interior Spaces
- Open Floorplan
- Laminate Flooring
- Washer and Electric Dryer Hookup
- Partially Finished Basement
Kitchen
- Electric Range
- Dishwasher
- Solid Surface Countertops
Bedrooms and Bathrooms
- 4 Bedrooms
- Walk-In Closet
Schools
- Haynesfield Elementary School
- Tennessee Middle School
- Tennessee High School
Utilities
- Cooling Available
- Heat Pump System
Community Details
- No Home Owners Association
- FHA/VA Approved Complex
Listing and Financial Details
- Assessor Parcel Number 021p B 006.00
Map
Home Values in the Area
Average Home Value in this Area
Tax History
| Year | Tax Paid | Tax Assessment Tax Assessment Total Assessment is a certain percentage of the fair market value that is determined by local assessors to be the total taxable value of land and additions on the property. | Land | Improvement |
|---|---|---|---|---|
| 2024 | -- | $33,575 | $2,125 | $31,450 |
| 2023 | $1,475 | $33,575 | $2,125 | $31,450 |
| 2022 | $1,475 | $33,575 | $2,125 | $31,450 |
| 2021 | $1,475 | $33,575 | $2,125 | $31,450 |
| 2020 | $770 | $33,575 | $2,125 | $31,450 |
| 2019 | $1,417 | $29,950 | $2,125 | $27,825 |
| 2018 | $1,411 | $29,950 | $2,125 | $27,825 |
| 2017 | $1,411 | $29,950 | $2,125 | $27,825 |
| 2016 | $1,188 | $24,625 | $2,125 | $22,500 |
| 2014 | $1,122 | $24,625 | $0 | $0 |
Property History
| Date | Event | Price | List to Sale | Price per Sq Ft | Prior Sale |
|---|---|---|---|---|---|
| 11/20/2025 11/20/25 | For Sale | $359,985 | +111.8% | $147 / Sq Ft | |
| 09/15/2024 09/15/24 | Off Market | $170,000 | -- | -- | |
| 10/18/2023 10/18/23 | Sold | $170,000 | -15.0% | $97 / Sq Ft | View Prior Sale |
| 09/28/2023 09/28/23 | Pending | -- | -- | -- | |
| 09/21/2023 09/21/23 | For Sale | $199,900 | -- | $114 / Sq Ft |
Purchase History
| Date | Type | Sale Price | Title Company |
|---|---|---|---|
| Quit Claim Deed | -- | Evergreen Title | |
| Quit Claim Deed | -- | Evergreen Title | |
| Deed | -- | -- | |
| Warranty Deed | $46,500 | -- |
Mortgage History
| Date | Status | Loan Amount | Loan Type |
|---|---|---|---|
| Open | $165,796 | VA | |
| Closed | $165,796 | VA |
Source: Tennessee/Virginia Regional MLS
MLS Number: 9988559
APN: 021P-B-006.00
- 1617 Tremont Ave
- 1713 Edgemont Ave
- 101 Queen St
- 115 Eastside Dr
- 116 Eastside Dr
- 1224 7th Ave
- 921 Edgemont Ave Unit 1-2
- 105 Lowry Ln
- 120 Rex Rd
- 1106 W Cedar St
- 309 Knob Hill Dr
- 103 Skyline Dr
- 310 Knob Hill Dr
- 577 English St
- 359 Vance Dr
- 801 Holston Ave
- 305 Belmont Dr
- 105 Pemberton Ct
- 813 Haynes St
- 412 Merriwood Dr
- 1321 7th Ave
- 577 English St Unit B-2
- 1028 Pennsylvania Ave
- 402 Bluff City Hwy
- 1001 Virginia Ave
- 630 Broad St Unit 2
- 201 8th St Unit 203
- 201 8th St Unit 103
- 201 8th St
- 11 Birch St
- 1131 Windsor Ave Unit 4
- 1200 Anderson St
- 809 State St Unit 301
- 809 State St Unit 302
- 809 State St
- 1214 Golf St
- 720 Florida Ave
- 750 Lakeview St
- 837 E State St
- 1270 Volunteer Pkwy







