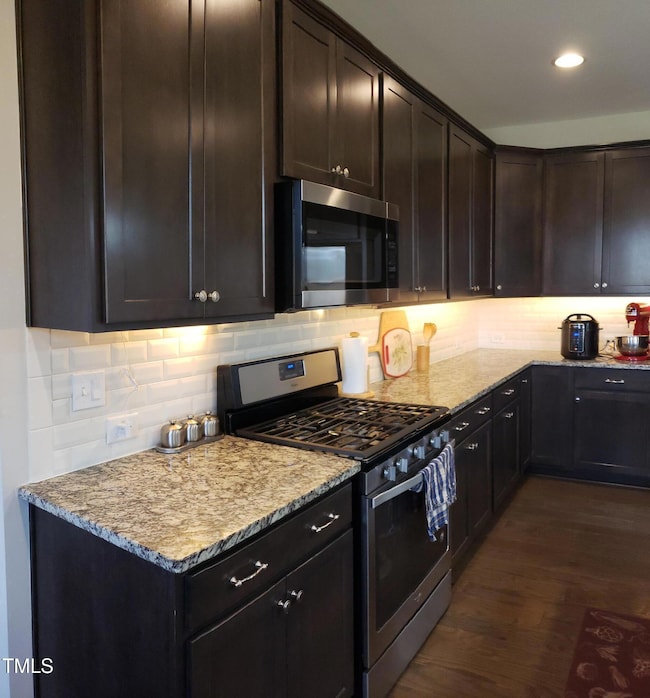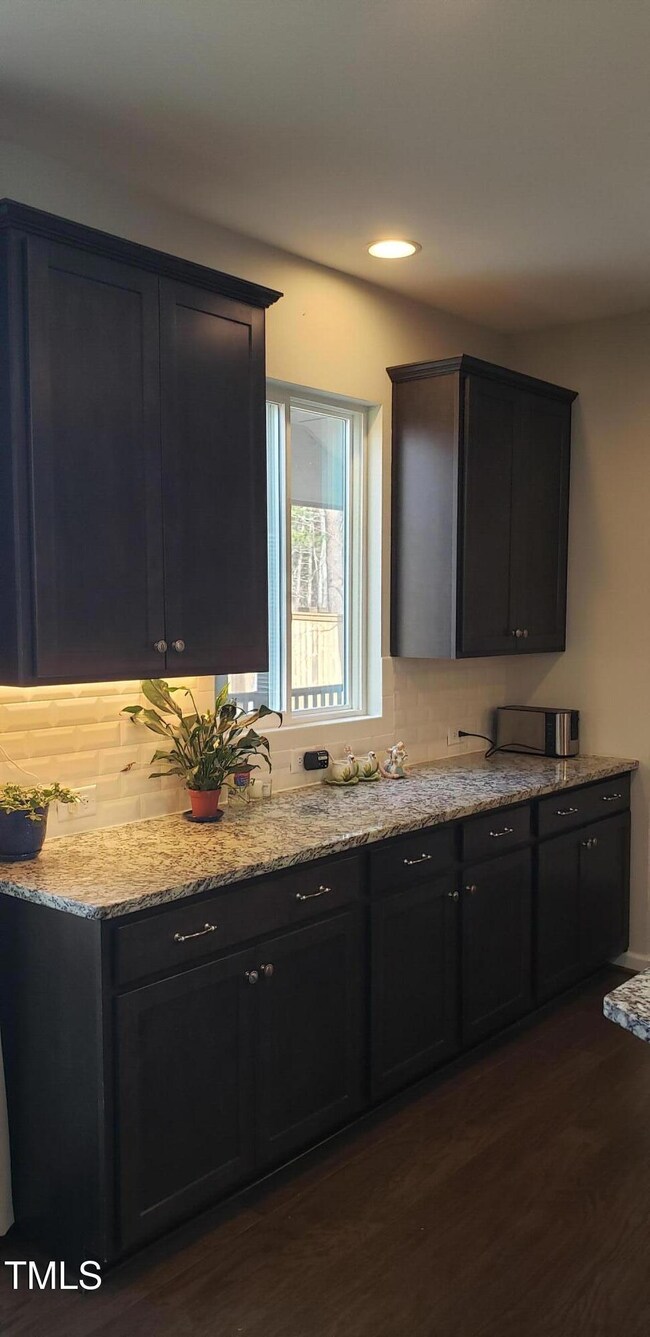1520 Village Grove Ct Hillsborough, NC 27278
Highlights
- Wood Flooring
- Fireplace
- East Facing Home
- Main Floor Primary Bedroom
- Dogs and Cats Allowed
- Heating System Uses Propane
About This Home
Contemporary 4 bedroom home on sparsely wooded 0.44 acre lot on a quiet Cul-de-sac street. All the square footage here is above grade! Main level features ten feet high ceilings with windows galore to let the sun shine, Formal Dining area, sufficient space for an additional dinette, living area and kitchen with new Dishwasher and microwave. Also on the main level are the guest bedroom, full bath and secured study. Screened in porch offers access to large newly fenced in, leveled and seeded backyard with perfect balance of shade and space to accommodate your outdoor toys! Upstairs is a huge bonus or family room to enjoy TV or a game of pool! A large primary bedroom with vaulted ceiling overlooks the woods in your backyard. Attached dual vanity bath has a walk in closet with ample newly built in shelving for him and her. A dedicated laundry room, two additional generously sized bedrooms and a Jack-n-Jill bath complete the upstairs. Walk to Eno river Academy and Pathways elementary. Easy access to nature trails, major highways, including 85/40; Durham (15 min), UNC hospital (13 min Hillsborough), Chapel Hill, Mebane, and Greensboro are all within easy reach. Extensive Home renovations done in the last year. Inquire for details.
Home Details
Home Type
- Single Family
Est. Annual Taxes
- $4,389
Year Built
- Built in 2017
Lot Details
- 0.44 Acre Lot
- East Facing Home
- Back Yard Fenced
Parking
- 2 Parking Spaces
Interior Spaces
- 3,324 Sq Ft Home
- 2-Story Property
- Fireplace
- Dishwasher
- Laundry in unit
Flooring
- Wood
- Carpet
- Tile
Bedrooms and Bathrooms
- 4 Bedrooms
- Primary Bedroom on Main
- 3 Full Bathrooms
Schools
- Pathways Elementary School
- Orange Middle School
- Orange High School
Utilities
- Heating System Uses Propane
Listing and Financial Details
- Security Deposit $5,092
- Property Available on 6/1/25
- Tenant pays for electricity
- The owner pays for management
- 12 Month Lease Term
Community Details
Overview
- Property has a Home Owners Association
- Association fees include unknown
- Strouds Creek HOA
- Strouds Creek Subdivision
Pet Policy
- Dogs and Cats Allowed
Map
Source: Doorify MLS
MLS Number: 10094084
APN: 9865999146
- 1101 Nc Highway 86 N
- 525 Locust Rd
- Lot 1
- 208 Willowbend Ln
- 408 Dairy Farm Dr
- 406 Dairy Farm Dr
- 804 Harper Rd
- 616 Watkins Rd
- 2319 N Carolina 86
- 0 Harper Rd
- 107 Rencher St
- 501 Orange High School Rd
- Lot 3 Magpie Ln
- 401 Joyce Rd
- 158 Torain St
- Tbd Faucette Mill Rd
- 200 Cornelius St
- 612 Miller Rd
- 527 Cornelius St
- 2340 Turner St
- 409 Tulip Tree Dr
- 421 Faucette Mill Rd Unit A
- 115 Holiday Park Rd Unit 2Bed Traditional
- 115 Holiday Park Rd Unit 3 Bed Traditional
- 115 Holiday Park Rd Unit Two Bedroom Gold
- 115 Holiday Park Rd
- 204 W Corbin St
- 225 E Corbin St
- 206 S Nash St
- 405 Thomas Burke Dr
- 100 Patriots Pointe Dr
- 600 S Churton St
- 349 Papyrus Place
- 100 Waterstone Park Cir
- 133 Walking Path Place
- 174 Walking Path Place
- 621 Great Eno Path
- 425 Summit Trail Dr
- 6337 Nc Highway 57
- 1451 Hawkins Rd







