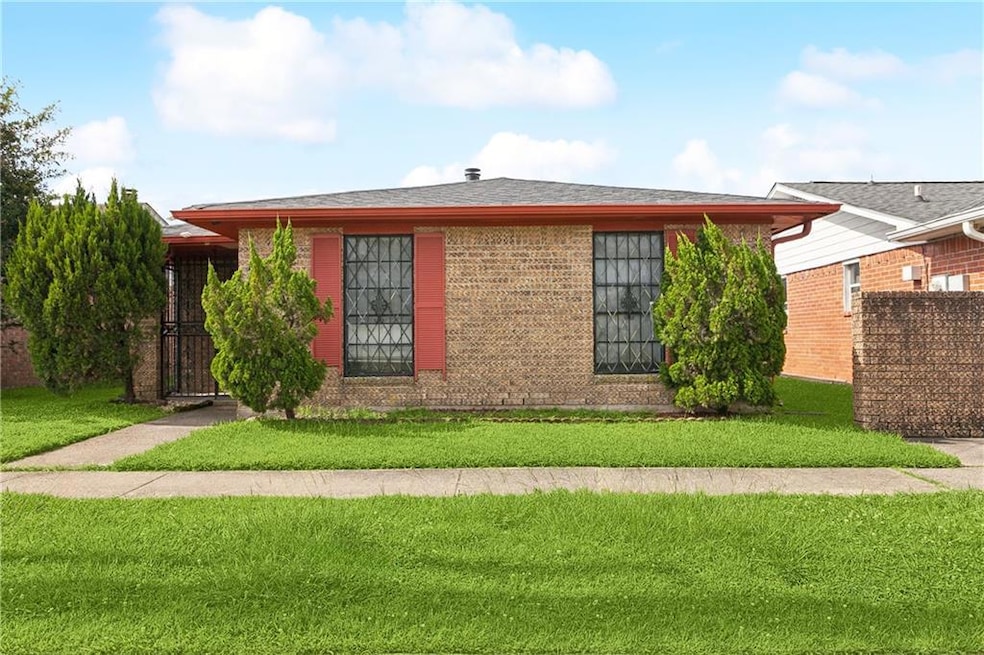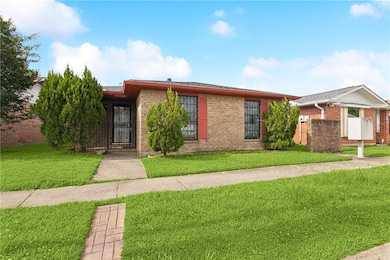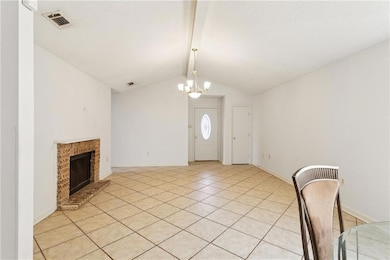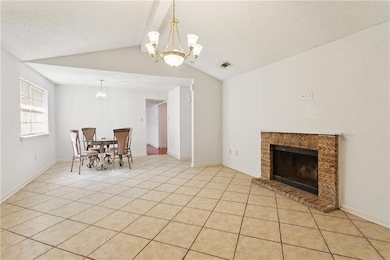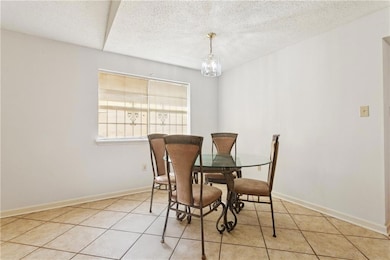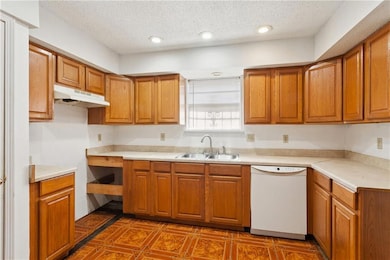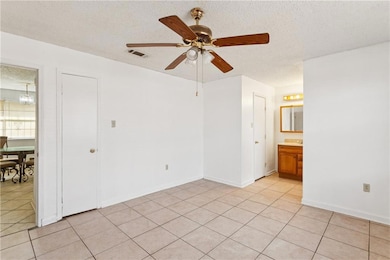1520 Virginia Marie St New Orleans, LA 70122
Fillmore NeighborhoodEstimated payment $1,004/month
Highlights
- Vaulted Ceiling
- Recessed Lighting
- Property is in very good condition
- Detached Garage
- Central Heating and Cooling System
- Rectangular Lot
About This Home
Room to Grow & Ready to Go – 4-Bedroom Beauty with Bonus Space! This all-brick 4-bedroom, 2-bath home has classic bones and space that truly works. At 1,472 square feet, it’s a smart buy whether you’re a first-time buyer, an investor, or just looking for more room to spread out. Step into a spacious open living and dining area with vaulted ceilings and a wood-burning fireplace—perfect for hosting, relaxing, or making memories. Tile floors run throughout the home (no carpet!), making maintenance a breeze and giving it a clean, easy feel. The kitchen features generous cabinet and counter space, recessed lighting, and plenty of potential to add your personal touch. Each bedroom has good light and neutral tones, including a spacious primary suite with an attached bath and walk-in closet. The bathrooms are clean and functional with vintage charm, and there's a dedicated laundry area tucked right off the kitchen. Outside, enjoy a fenced backyard with a large storage shed that’s ready for tools. Extras: Central A/C and heat, detached garage, iron security doors, and a simple front yard with low-maintenance landscaping. This home is move-in ready with space to make it your own—and it’s priced to sell. Located in a stable, established neighborhood with easy access to everything. The potential is here. The space is here. The only thing missing is you.
Home Details
Home Type
- Single Family
Est. Annual Taxes
- $1,311
Year Built
- Built in 1985
Lot Details
- 3,899 Sq Ft Lot
- Lot Dimensions are 40 x 98
- Rectangular Lot
- Property is in very good condition
Parking
- Detached Garage
Home Design
- Brick Exterior Construction
- Slab Foundation
- Shingle Roof
Interior Spaces
- 1,472 Sq Ft Home
- Property has 1 Level
- Vaulted Ceiling
- Recessed Lighting
- Wood Burning Fireplace
Bedrooms and Bathrooms
- 4 Bedrooms
- 2 Full Bathrooms
Additional Features
- City Lot
- Central Heating and Cooling System
Listing and Financial Details
- Assessor Parcel Number 37W533717
Map
Home Values in the Area
Average Home Value in this Area
Tax History
| Year | Tax Paid | Tax Assessment Tax Assessment Total Assessment is a certain percentage of the fair market value that is determined by local assessors to be the total taxable value of land and additions on the property. | Land | Improvement |
|---|---|---|---|---|
| 2025 | $1,311 | $16,780 | $3,120 | $13,660 |
| 2024 | $1,330 | $16,780 | $3,120 | $13,660 |
| 2023 | $1,088 | $15,220 | $1,560 | $13,660 |
| 2022 | $1,088 | $14,540 | $1,560 | $12,980 |
| 2021 | $1,209 | $15,220 | $1,560 | $13,660 |
| 2020 | $1,220 | $15,220 | $1,560 | $13,660 |
| 2019 | $655 | $11,190 | $1,170 | $10,020 |
| 2018 | $666 | $11,190 | $1,170 | $10,020 |
| 2017 | $621 | $11,190 | $1,170 | $10,020 |
| 2016 | $639 | $11,190 | $1,170 | $10,020 |
| 2015 | $627 | $11,190 | $1,170 | $10,020 |
| 2014 | -- | $11,190 | $1,170 | $10,020 |
| 2013 | -- | $11,190 | $1,170 | $10,020 |
Property History
| Date | Event | Price | List to Sale | Price per Sq Ft |
|---|---|---|---|---|
| 10/30/2025 10/30/25 | Price Changed | $170,000 | -5.6% | $115 / Sq Ft |
| 07/25/2025 07/25/25 | Price Changed | $180,000 | -14.3% | $122 / Sq Ft |
| 06/14/2025 06/14/25 | For Sale | $210,000 | -- | $143 / Sq Ft |
Source: ROAM MLS
MLS Number: 2507142
APN: 3-7W-5-337-17
- 1554 Mandolin St
- 4114 Duplessis St
- 4112 Duplessis St
- 1328 Harrison Ave
- 1212 Park Island Dr
- 1400 Milton St
- 4433 Allen St
- 4426 Annette St
- 4424 Annette St
- 9 Park Island Dr
- 1664 Saint Denis St
- 3618 Bruxelles St
- 3627 Bruxelles St
- 4605 Annette St
- 3720 Buchanan St
- 302 Warrington Dr
- 2027 Stephen Girard St
- 4329 Pauger St
- 3000 Gentilly Blvd
- 3316 Touro St
