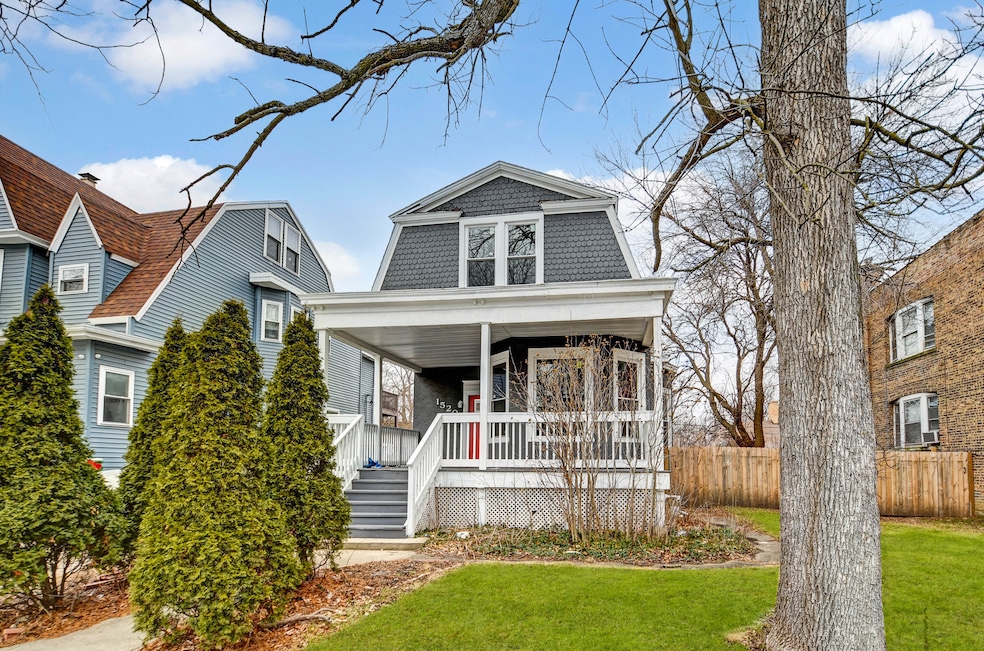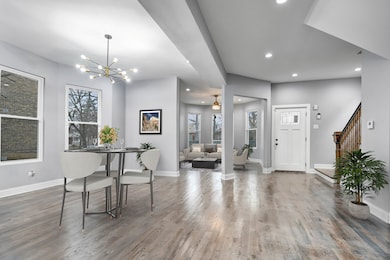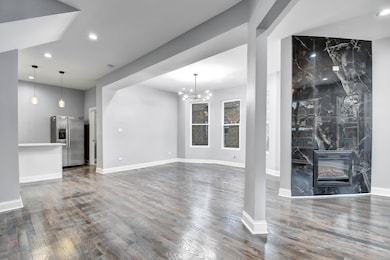1520 W 103rd St Chicago, IL 60643
Beverly NeighborhoodEstimated payment $2,494/month
Highlights
- Very Popular Property
- Colonial Architecture
- Wood Flooring
- Open Floorplan
- Landscaped Professionally
- 2-minute walk to Graver Park
About This Home
You will treasure the classic beauty of this picturesque dutch-colonial home in Beverly, which has been beautifully renovated from top to bottom while preserving its timeless exterior appeal. Step onto the graciously welcoming front porch, then inside to discover a completely redesigned, open floor plan with classic high ceilings. The relaxing living room features a fireplace, hardwood flooring, recessed lighting, and modern light fixtures, which continue throughout the bright formal dining room and the efficiently designed kitchen. The kitchen showcases white shaker-style cabinets, quartz countertops, stainless steel appliances, and an island/breakfast bar perfect for casual dining. Hardwood floors extend to the second-level bedrooms. The full basement, accessible from the outside, offers additional indoor entertaining space, including a family room and an extra bedroom or office. All three bathrooms-one on each level-have been tastefully remodeled. New windows, doors, and classic white trim enhance the modern elegance of this exceptional home. Other new upgrades, include a furnace, central air conditioning, and new siding on the detached one-car garage. A freshly poured concrete parking pad in the back adds convenience, while the new privacy fence enhances the spacious backyard, making it ideal for outdoor entertaining. Seize the opportunity to make this home yours; schedule your private tour today!
Home Details
Home Type
- Single Family
Est. Annual Taxes
- $5,076
Year Built
- Built in 1926 | Remodeled in 2024
Lot Details
- Lot Dimensions are 50x150
- Wood Fence
- Landscaped Professionally
- Paved or Partially Paved Lot
Parking
- 1 Car Garage
- Off Alley Parking
- Parking Included in Price
Home Design
- Colonial Architecture
- Asphalt Roof
- Concrete Perimeter Foundation
Interior Spaces
- 2,546 Sq Ft Home
- 2-Story Property
- Open Floorplan
- Ceiling Fan
- Recessed Lighting
- Electric Fireplace
- Window Screens
- Family Room
- Living Room with Fireplace
- Formal Dining Room
- Wood Flooring
- Carbon Monoxide Detectors
Kitchen
- Range with Range Hood
- Dishwasher
- Stainless Steel Appliances
Bedrooms and Bathrooms
- 4 Bedrooms
- 4 Potential Bedrooms
- Bathroom on Main Level
- 3 Full Bathrooms
Laundry
- Laundry Room
- Gas Dryer Hookup
Basement
- Basement Fills Entire Space Under The House
- Finished Basement Bathroom
Outdoor Features
- Shed
Schools
- Julian High School
Utilities
- Forced Air Heating and Cooling System
- Heating System Uses Natural Gas
- Lake Michigan Water
- Gas Water Heater
Map
Home Values in the Area
Average Home Value in this Area
Tax History
| Year | Tax Paid | Tax Assessment Tax Assessment Total Assessment is a certain percentage of the fair market value that is determined by local assessors to be the total taxable value of land and additions on the property. | Land | Improvement |
|---|---|---|---|---|
| 2024 | $5,076 | $24,000 | $9,375 | $14,625 |
| 2023 | $4,951 | $24,000 | $7,500 | $16,500 |
| 2022 | $4,951 | $24,000 | $7,500 | $16,500 |
| 2021 | $3,631 | $24,000 | $7,500 | $16,500 |
| 2020 | $3,251 | $20,141 | $5,625 | $14,516 |
| 2019 | $3,167 | $21,893 | $5,625 | $16,268 |
| 2018 | $165 | $21,893 | $5,625 | $16,268 |
| 2017 | $4,230 | $19,608 | $4,875 | $14,733 |
| 2016 | $3,937 | $19,608 | $4,875 | $14,733 |
| 2015 | $580 | $19,608 | $4,875 | $14,733 |
| 2014 | $575 | $17,231 | $4,500 | $12,731 |
| 2013 | $577 | $17,231 | $4,500 | $12,731 |
Property History
| Date | Event | Price | List to Sale | Price per Sq Ft |
|---|---|---|---|---|
| 10/17/2025 10/17/25 | For Sale | $395,000 | -- | $155 / Sq Ft |
Purchase History
| Date | Type | Sale Price | Title Company |
|---|---|---|---|
| Warranty Deed | -- | -- | |
| Warranty Deed | -- | -- |
Mortgage History
| Date | Status | Loan Amount | Loan Type |
|---|---|---|---|
| Open | $224,000 | No Value Available |
Source: Midwest Real Estate Data (MRED)
MLS Number: 12498045
APN: 25-08-306-068-0000
- 10134 S Charles St
- 10116 S Malta St
- 10024 S Vincennes Ave
- 1700 W 105th St
- 10152 S Winston Ave
- 1724 W 105th St
- 9944 S Prospect Ave
- 9976 S Winston Ave
- 10425 S Hale Ave Unit 2A
- 10433 S Hale Ave Unit 1A
- 9969 S Winston Ave
- 10219 S Racine Ave
- 1716 W Beverly Glen Pkwy
- 1726 W 106th St
- 1134 W 104th St
- 9856 S Prospect Ave
- 10537 S Hale Ave Unit 1W
- 9838 S Beverly Ave
- 1121 W 104th St
- 10601 S Hale Ave
- 1573 W 100th Place
- 10419 S Hale Ave Unit 2A
- 10354 S Walden Pkwy
- 9811 S Vanderpoel Ave
- 9766 S Prospect Ave
- 9632 S Charles St Unit 2
- 10317 S Peoria St
- 10459 S Claremont Ave Unit Lower Level
- 1309 W 110th Place
- 9449 S Loomis St
- 10454 S Claremont Ave Unit First Floor
- 10508 S Claremont Ave Unit ID1305927P
- 1553 W 94th St Unit 202
- 1109 W 110th Place
- 9335 S Laflin St Unit 1
- 1439 W 93rd St Unit 1
- 1443 W 93rd St Unit 3
- 915 W 95th St Unit 2E
- 9243 S Laflin St Unit 3S
- 9514 S Bell Ave







